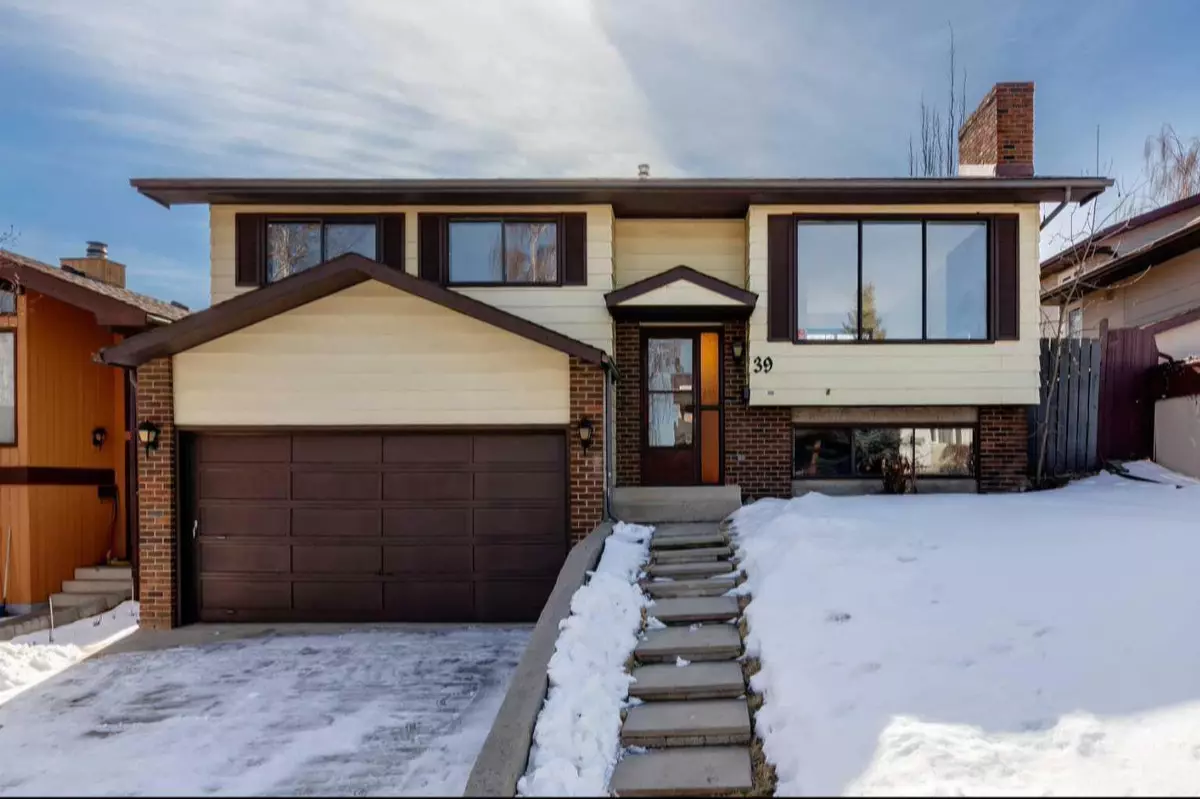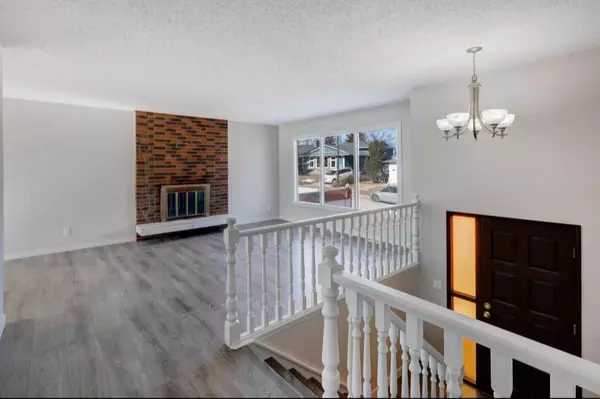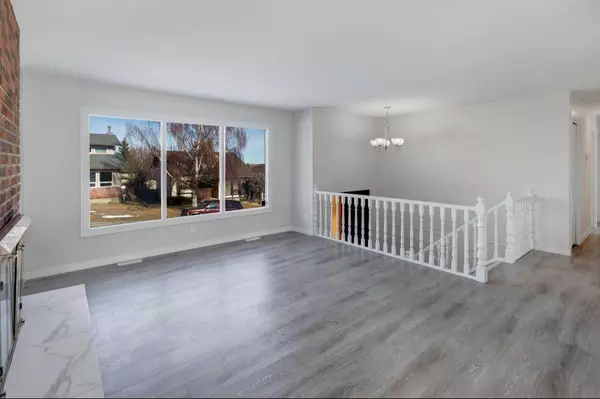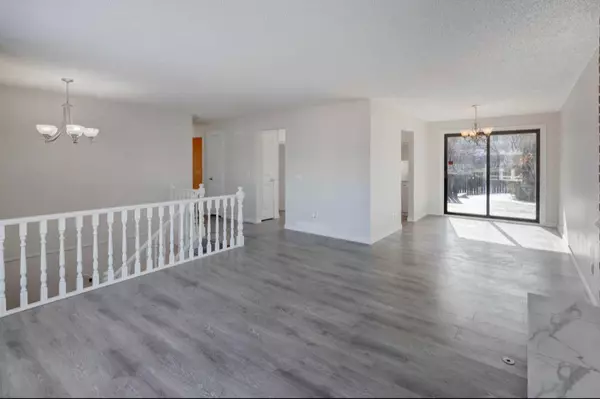$585,000
$599,900
2.5%For more information regarding the value of a property, please contact us for a free consultation.
39 Beaconsfield WAY NW Calgary, AB T3K 1W9
3 Beds
3 Baths
1,125 SqFt
Key Details
Sold Price $585,000
Property Type Single Family Home
Sub Type Detached
Listing Status Sold
Purchase Type For Sale
Square Footage 1,125 sqft
Price per Sqft $520
Subdivision Beddington Heights
MLS® Listing ID A2115435
Sold Date 04/03/24
Style Bi-Level
Bedrooms 3
Full Baths 1
Half Baths 2
Originating Board Calgary
Year Built 1981
Annual Tax Amount $2,796
Tax Year 2023
Lot Size 5,633 Sqft
Acres 0.13
Property Description
Welcome to this incredibly bright and inviting home in Beddington Heights with over 1850 sq ft of developed living space on both levels. As you enter the spacious foyer, you'll be impressed with the open feeling you get from the staircases leading to the main and lower level and with fresh paint and new laminate flooring that graces both levels. The whole main floor has been extensively RENOVATED in 2023 with gorgeous Granite countertops, new cabinets, all new doors, new closet doors and new baseboards. This home boasts large windows in the living room, offering ample natural light and making it the perfect place to relax after a long day. The kitchen features Granite countertops and new ceiling-height kitchen cabinets with a ceramic tiled backsplash. The dining room leads to the patio for you to enjoy the sunny south backyard with back lane access. Step outside onto the deck and you'll be greeted by the massive backyard with several mature trees and shrubs for privacy so you can enjoy your morning coffee or host summer barbecues with friends and family. The 1 full bath and 2 half baths have all been completely renovated with granite countertops, new cabinets and all new bathroom fixtures. The basement has a family room/recreation room and newly renovated half bath and has plenty of storage space with a walk-out that steps out to the backyard. Cozy up and stay warm in the winter months with two fireplaces—a gas-assisted wood-burning fireplace upstairs and a wood burning fireplace in the basement. Recent upgrades includes a newer roof (2014) and a new hot water tank (2023) enhances this home's value. Walking distance to Nose Hill Park and paths and minutes to schools, shopping & transit. Easy access to Downtown, YYC airport, Deerfoot Trail, and Stoney Trail, your commute will be a breeze, allowing you more time to enjoy all the perks of living in this wonderful community. Don't miss out on the chance to make this beautiful home yours!
Location
Province AB
County Calgary
Area Cal Zone N
Zoning R-C1
Direction NW
Rooms
Basement Finished, Full
Interior
Interior Features Granite Counters, No Animal Home, No Smoking Home, Storage
Heating Fireplace(s), Forced Air, Natural Gas
Cooling None
Flooring Laminate
Fireplaces Number 2
Fireplaces Type Basement, Brick Facing, Living Room, Wood Burning
Appliance Dishwasher, Electric Stove, Garage Control(s), Range Hood, See Remarks
Laundry Electric Dryer Hookup, In Basement, Washer Hookup
Exterior
Garage Double Garage Attached, Driveway
Garage Spaces 2.0
Garage Description Double Garage Attached, Driveway
Fence Fenced
Community Features Park, Playground, Schools Nearby, Shopping Nearby, Street Lights, Walking/Bike Paths
Roof Type Asphalt Shingle
Porch Deck
Lot Frontage 51.22
Exposure NW
Total Parking Spaces 4
Building
Lot Description Back Lane, Back Yard, Fruit Trees/Shrub(s), Garden, Landscaped, Street Lighting, Paved, Rectangular Lot, Sloped Up, Treed
Foundation Poured Concrete
Architectural Style Bi-Level
Level or Stories Bi-Level
Structure Type Aluminum Siding ,Brick,Wood Frame
Others
Restrictions None Known
Tax ID 82818997
Ownership Private
Read Less
Want to know what your home might be worth? Contact us for a FREE valuation!

Our team is ready to help you sell your home for the highest possible price ASAP






