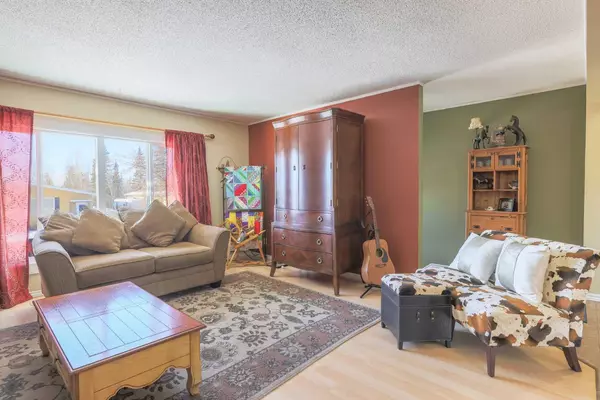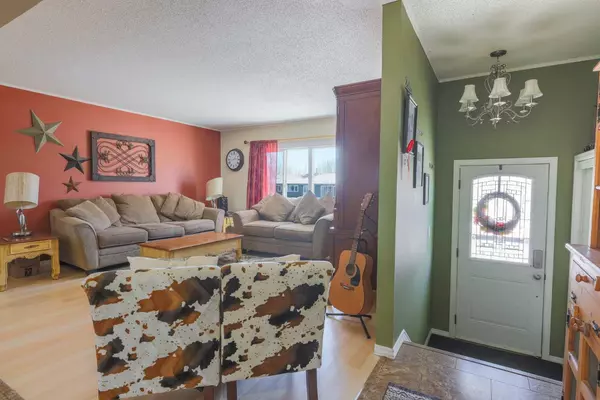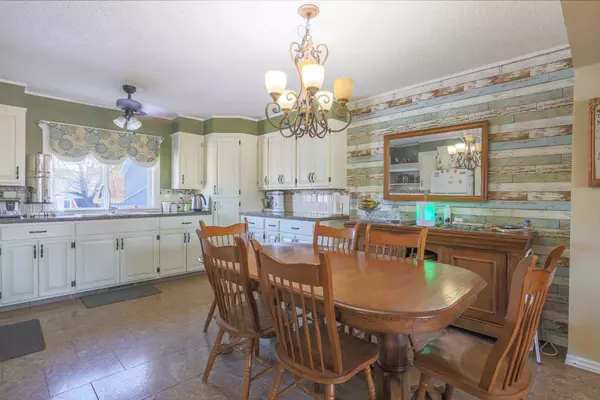$371,000
$379,750
2.3%For more information regarding the value of a property, please contact us for a free consultation.
5311 57 ST Rocky Mountain House, AB T4T 1B4
6 Beds
2 Baths
1,266 SqFt
Key Details
Sold Price $371,000
Property Type Single Family Home
Sub Type Detached
Listing Status Sold
Purchase Type For Sale
Square Footage 1,266 sqft
Price per Sqft $293
MLS® Listing ID A2098168
Sold Date 04/02/24
Style Bi-Level
Bedrooms 6
Full Baths 2
Originating Board Central Alberta
Year Built 1979
Annual Tax Amount $3,133
Tax Year 2023
Lot Size 8,368 Sqft
Acres 0.19
Property Description
This home has something for everyone. If you are looking for a great location or enough bedrooms, bathrooms and growing space then this home is great for your family. This property also is appealing to the investor or first time home buyer. You can live upstairs and have the tenant downstairs, revenue potential. There have been so many upgrades recently such as painting, flooring, fencing, bathroom fixtures and kitchen cabinets redone to mention a few. This spacious lot has RV parking and lots of room to play and enjoy the backyard. Nicely landscaped and treed with new fencing 2020. The detached garage is heated and insulated with a concrete drive for additional parking for an RV. Property includes 2 Fridges, 2 stoves, 2 washers & 2 dryers.
Location
Province AB
County Clearwater County
Zoning Low density residential
Direction W
Rooms
Basement Finished, Full, Suite
Interior
Interior Features Open Floorplan, See Remarks
Heating Forced Air, Natural Gas
Cooling None
Flooring Carpet, Ceramic Tile, Laminate, Linoleum, Vinyl Plank
Appliance Electric Stove, Garage Control(s), Refrigerator, Washer/Dryer, Window Coverings
Laundry Main Level
Exterior
Parking Features Concrete Driveway, Double Garage Detached, Front Drive, Garage Faces Front, Insulated, Off Street, Parking Pad, RV Access/Parking, RV Gated
Garage Spaces 2.0
Garage Description Concrete Driveway, Double Garage Detached, Front Drive, Garage Faces Front, Insulated, Off Street, Parking Pad, RV Access/Parking, RV Gated
Fence Fenced
Community Features Schools Nearby, Sidewalks, Street Lights, Walking/Bike Paths
Roof Type Asphalt Shingle
Porch Deck
Lot Frontage 69.88
Total Parking Spaces 4
Building
Lot Description Back Lane, Back Yard, Few Trees, Front Yard, Garden, Landscaped, Standard Shaped Lot, Other
Foundation Poured Concrete
Architectural Style Bi-Level
Level or Stories Bi-Level
Structure Type Mixed,Stucco,Wood Frame
Others
Restrictions None Known
Tax ID 84832953
Ownership Private
Read Less
Want to know what your home might be worth? Contact us for a FREE valuation!

Our team is ready to help you sell your home for the highest possible price ASAP






