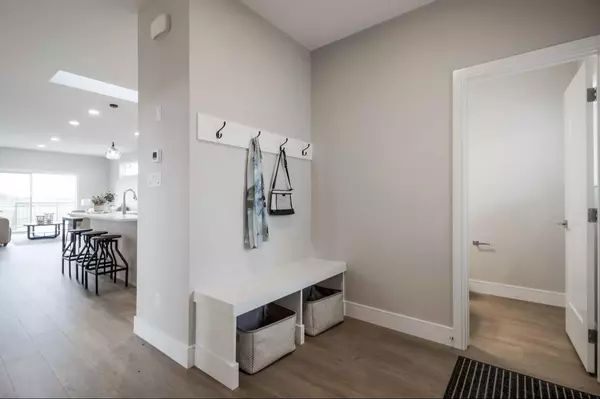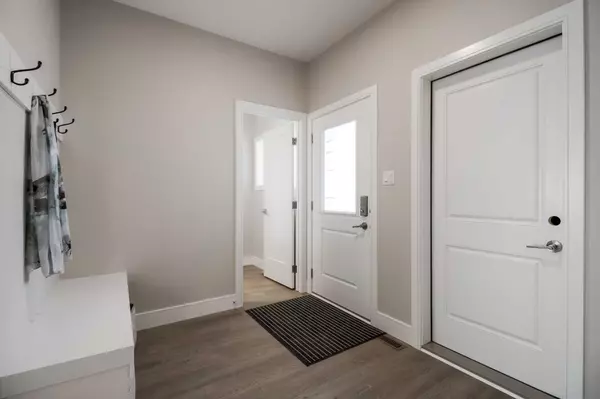$595,000
$599,900
0.8%For more information regarding the value of a property, please contact us for a free consultation.
4630 31 AVE S Lethbridge, AB T1K 8J8
2 Beds
2 Baths
1,382 SqFt
Key Details
Sold Price $595,000
Property Type Single Family Home
Sub Type Detached
Listing Status Sold
Purchase Type For Sale
Square Footage 1,382 sqft
Price per Sqft $430
Subdivision Discovery
MLS® Listing ID A2085127
Sold Date 04/02/24
Style Bungalow
Bedrooms 2
Full Baths 1
Half Baths 1
Originating Board Lethbridge and District
Year Built 2022
Annual Tax Amount $1,578
Tax Year 2023
Lot Size 4,369 Sqft
Acres 0.1
Property Description
The bungalow you've been hoping for is finally here - meet the DARROW by Stranville Living! This meticulous home has tremendous lake views, spacious rooms and incredible convenience for access to amenities. The main floor has a warm foyer with bench seating and a powder room for guests. There is a spare bedroom that would work well as an office, workout room or place for guests! The open concept entertaining area boasts quartz counters, panel front appliances, an induction cook top, built-in oven and microwave, corner pantry and a wonderful place to have friends and family over! There's a nicely appointed dining area and beautifully finished with a living room with huge sliding doors to the deck - all with unbeatable views of the lake! The primary suite is HUGE, featuring a 5 piece ensuite including soaker tub, separate toilet room, dual vanities, quartz counters and tiled floors that lead into your walk-in closet that is connected with the laundry room! The laundry room has an excellent design that includes built in cabinetry, a shelf for folding and wraps around into your main living area. The basement is an open canvas for you to shape! Just over 1,000 sq/ft of space in the basement to make your own, with a well sized mechanical room and plentiful storage. The front and rear landscaping (including irrigation) is soon to be complete, along with fencing. You deserve this home!
Location
Province AB
County Lethbridge
Zoning R-CL
Direction N
Rooms
Basement Full, Unfinished
Interior
Interior Features Closet Organizers, Double Vanity, Kitchen Island, No Animal Home, No Smoking Home, Open Floorplan, Pantry, Quartz Counters, Skylight(s), Storage, Sump Pump(s), Walk-In Closet(s)
Heating Forced Air, Natural Gas
Cooling None
Flooring Carpet, Laminate, Tile
Appliance Dishwasher, Garage Control(s), Induction Cooktop, Microwave, Oven-Built-In, Range Hood, Refrigerator
Laundry Laundry Room, Main Level
Exterior
Garage Double Garage Attached
Garage Spaces 2.0
Garage Description Double Garage Attached
Fence Fenced
Community Features Lake, Park, Playground, Schools Nearby, Shopping Nearby, Sidewalks, Street Lights, Walking/Bike Paths
Roof Type Asphalt Shingle
Porch Deck
Lot Frontage 38.0
Total Parking Spaces 4
Building
Lot Description Back Yard, Front Yard, No Neighbours Behind, Landscaped, Underground Sprinklers, Views
Foundation Poured Concrete
Architectural Style Bungalow
Level or Stories One
Structure Type Vinyl Siding,Wood Frame
New Construction 1
Others
Restrictions None Known
Tax ID 83371635
Ownership Private
Read Less
Want to know what your home might be worth? Contact us for a FREE valuation!

Our team is ready to help you sell your home for the highest possible price ASAP






