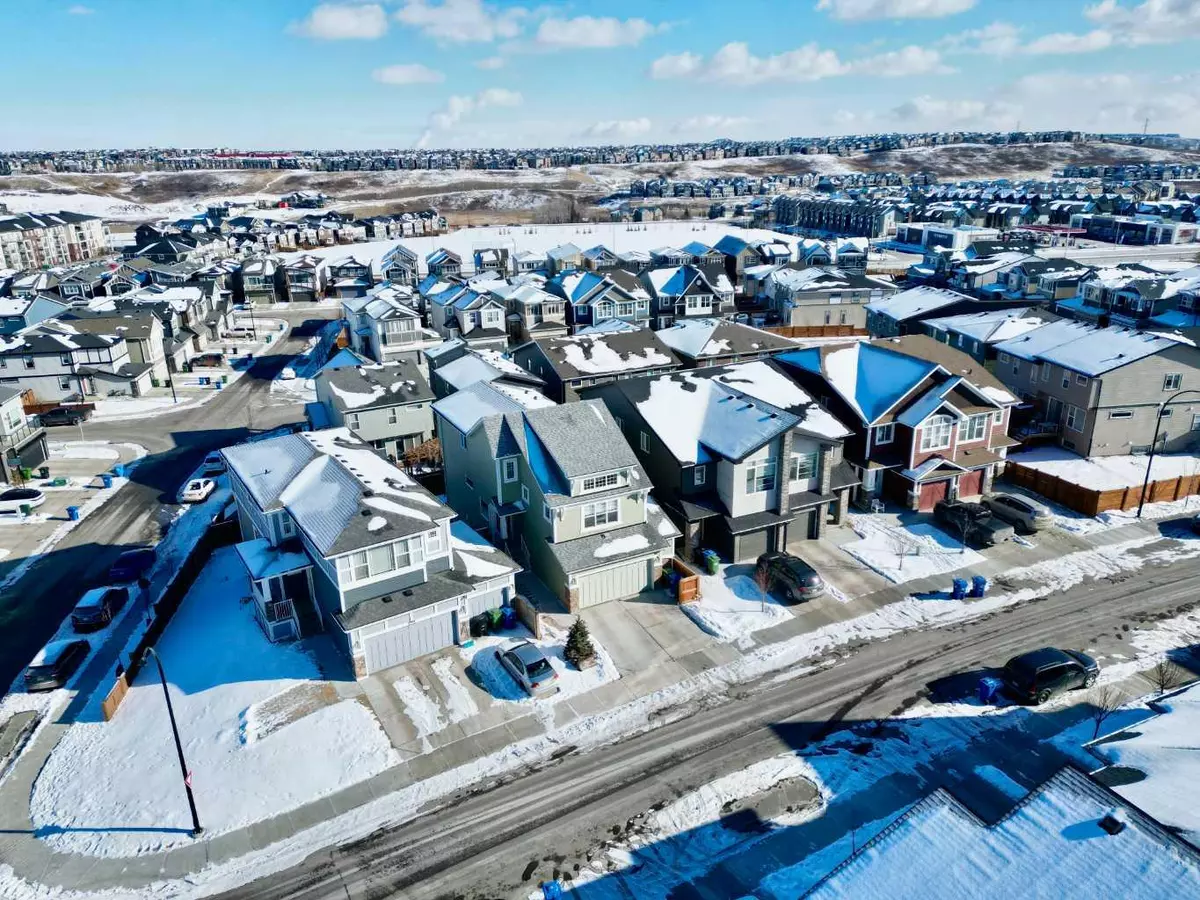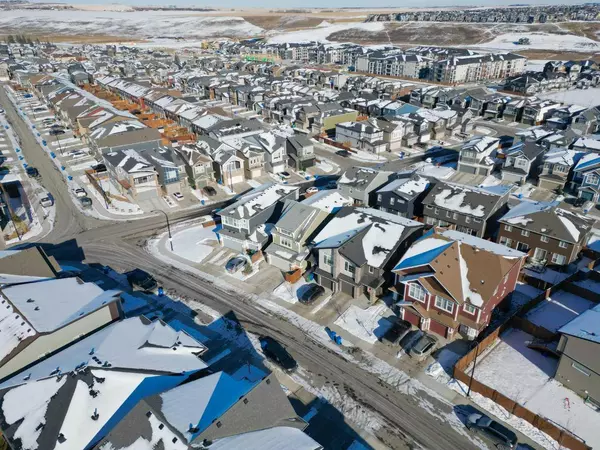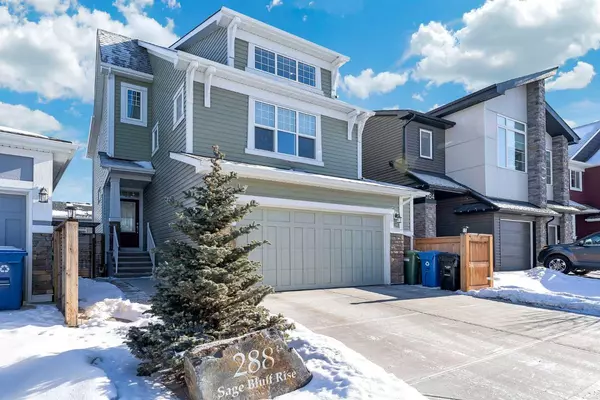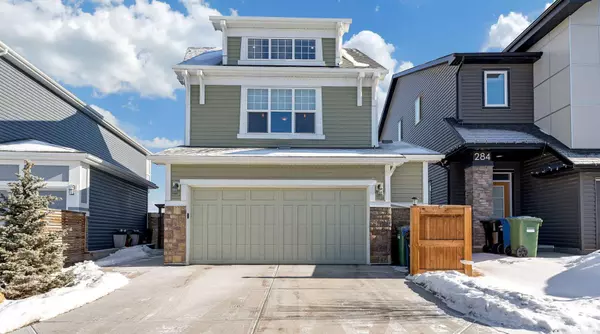$863,000
$879,900
1.9%For more information regarding the value of a property, please contact us for a free consultation.
288 Sage Bluff Rise NW Calgary, AB T3R 1W2
4 Beds
4 Baths
2,233 SqFt
Key Details
Sold Price $863,000
Property Type Single Family Home
Sub Type Detached
Listing Status Sold
Purchase Type For Sale
Square Footage 2,233 sqft
Price per Sqft $386
Subdivision Sage Hill
MLS® Listing ID A2108467
Sold Date 03/30/24
Style 4 Level Split
Bedrooms 4
Full Baths 3
Half Baths 1
Originating Board Calgary
Year Built 2019
Annual Tax Amount $4,889
Tax Year 2023
Lot Size 3,132 Sqft
Acres 0.07
Property Description
Nestled in the serene Sage Hill neighborhood, this magnificent split-level home is a masterpiece of contemporary living and modern convenience. As you step inside, you'll be greeted by the captivating elegance of the open-concept layout, accentuated by upgraded vinyl flooring that gracefully flows from room to room.
The heart of the home is the extended kitchen, a culinary haven that features luxurious quartz countertops, stainless steel appliances, and a sleek coffee station—perfect for fueling your morning routines or hosting friends and family.
The main level is a haven for relaxation, offering a refined living space and an upper balcony off the dining area, where you can enjoy your morning coffee while soaking in breathtaking views of the ridge and hills.
The upper floor presents three generously sized bedrooms, ideal for your family with a beautifully appointed primary bedroom with enough space for a king-size bed, a walk-in closet, and a spa-like ensuite bathroom featuring a dual vanity, a large soaker tub, and an enclosed shower. For added convenience, the laundry room is located on the upper floor, complete with a sink and thoughtful organization.
This home also features a second-level bonus room, a show-stopper with a cathedral-style ceiling, built-in cabinetry, and two large storage cubbies, providing additional space for entertainment or relaxation.
The fully finished walkout basement is a versatile space that boasts a fourth bedroom, an office area, and a full bathroom, providing endless opportunities for personalization. The separate entrance and large open space is ideal for a kitchen if you're looking for the potential to add a suite or an expanded living area.
Beyond the confines of this stunning property lies the allure of Sage Hill itself, with its 11.7 kilometers of paved trails. Whether you're an avid hiker, biker, or dog walker, you'll find endless opportunities to explore the scenic beauty of the area, including the serene Sage Hill Lake, a haven for various bird species.
Sage Hill is also home to several bustling commercial centers, including Sage Hill Crossing, Sage Hill Plaza, and Sage Hill Quarter, where you'll find a wealth of shopping, dining, and entertainment options. Nearby, Creekside Shopping Centre and Beacon Hill Shopping Centre offer additional conveniences and experiences for residents.
Don't miss out on the opportunity to experience the harmonious blend of luxury, comfort, and natural beauty that this stunning home and the Sage Hill community has to offer.
Location
Province AB
County Calgary
Area Cal Zone N
Zoning R-G
Direction W
Rooms
Basement Finished, Full, Walk-Out To Grade
Interior
Interior Features Built-in Features, High Ceilings, Kitchen Island, Open Floorplan, Pantry, Quartz Counters, Recessed Lighting, Separate Entrance
Heating Forced Air
Cooling Central Air
Flooring Carpet, Ceramic Tile, Vinyl
Appliance Built-In Electric Range, Built-In Oven, Central Air Conditioner, Dishwasher, Dryer, Microwave, Range Hood, Refrigerator, Washer, Window Coverings
Laundry Sink, Upper Level
Exterior
Garage Double Garage Attached, Oversized
Garage Spaces 2.0
Garage Description Double Garage Attached, Oversized
Fence Fenced
Community Features Park, Playground, Schools Nearby, Shopping Nearby, Walking/Bike Paths
Roof Type Asphalt Shingle
Porch Balcony(s), Patio
Lot Frontage 31.07
Total Parking Spaces 4
Building
Lot Description Back Yard, City Lot, Interior Lot, Landscaped
Foundation Poured Concrete
Architectural Style 4 Level Split
Level or Stories 4 Level Split
Structure Type Vinyl Siding,Wood Frame
Others
Restrictions None Known
Tax ID 82769446
Ownership Private
Read Less
Want to know what your home might be worth? Contact us for a FREE valuation!

Our team is ready to help you sell your home for the highest possible price ASAP






