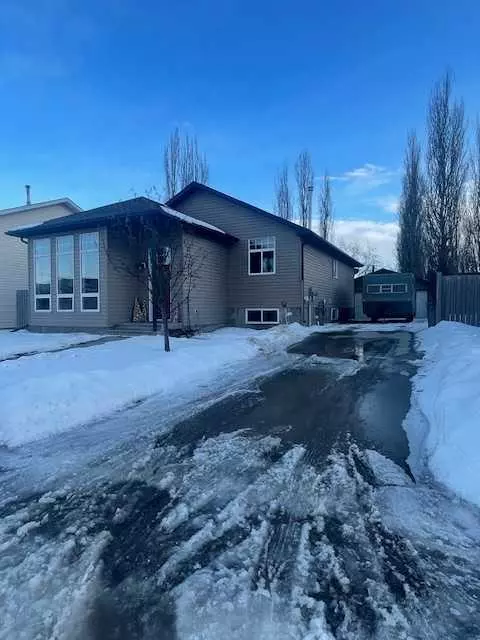$380,000
$389,900
2.5%For more information regarding the value of a property, please contact us for a free consultation.
21 Skaggs XING Whitecourt, AB T7S 1W4
5 Beds
3 Baths
1,316 SqFt
Key Details
Sold Price $380,000
Property Type Single Family Home
Sub Type Detached
Listing Status Sold
Purchase Type For Sale
Square Footage 1,316 sqft
Price per Sqft $288
MLS® Listing ID A2113744
Sold Date 03/29/24
Style Bi-Level
Bedrooms 5
Full Baths 3
Originating Board Alberta West Realtors Association
Year Built 2006
Annual Tax Amount $3,256
Tax Year 2023
Lot Size 6,179 Sqft
Acres 0.14
Property Description
Welcome to your dream home! This stunning single-family residence boasts a perfect blend of modern aesthetics and functional design. With 5 bedrooms and 3 full bathrooms, this home provides ample space for your family to thrive.
As you step inside, you'll be greeted by the contemporary charm of modern colors and stylish laminate flooring throughout. The dark kitchen cabinets add a touch of sophistication to the heart of the home, complemented by a convenient breakfast bar for casual dining.
The sunken living room features a tall ceiling and towering windows that flood the space with natural light, creating an airy and inviting atmosphere. A covered back deck, accessible from both the master bedroom and the living room, invites you to enjoy the serenity of your private fenced yard.
Speaking of the master bedroom, it's a true retreat with a walk-in closet, a luxurious 3-piece ensuite, and direct access to the back deck for those tranquil evenings under the stars. Two additional bedrooms on the main floor provide versatility for guests, a home office, or a growing family. The guest bedroom was remodeled to give it a bed and breakfast feel.
Venture downstairs to discover a large family room, providing the perfect space for entertainment and relaxation. Storage under the living room ensures that you have ample space to organize your belongings seamlessly.
The lower level also features two generously sized bedrooms, one of which boasts a walk-in closet. A double detached garage, RV parking, and a parking pad offer convenience for multiple vehicles.
This home is designed for comfort, with large windows strategically placed to maximize natural light and promote excellent air circulation, keeping the house cool on hot days. The basement laundry is large and functional.
Updates in 2023 include new shingles, and a new garage door opener, ensuring the longevity of your investment. The basement has also received a makeover with new baseboards and flooring. And the lower level is plumbed in for in-floor heat. The property is further enhanced by a newer side fence and front side step, adding to the overall appeal of this exceptional home.
Don't miss the opportunity to make this property your own – where style, comfort, and practicality come together seamlessly. Envision the possibilities of calling this house your home.
Location
Province AB
County Woodlands County
Zoning R-1B
Direction S
Rooms
Basement Finished, Full
Interior
Interior Features Breakfast Bar, Closet Organizers, High Ceilings, Laminate Counters, No Smoking Home, Open Floorplan, Pantry, Soaking Tub, Storage, Vinyl Windows, Walk-In Closet(s)
Heating Forced Air, Natural Gas
Cooling None
Flooring Laminate
Appliance Dishwasher, Dryer, Electric Stove, Garage Control(s), Microwave Hood Fan, Refrigerator, Washer, Window Coverings
Laundry In Basement
Exterior
Garage Double Garage Detached, Parking Pad
Garage Spaces 2.0
Garage Description Double Garage Detached, Parking Pad
Fence Fenced
Community Features Schools Nearby, Shopping Nearby
Roof Type Asphalt Shingle
Porch Deck
Lot Frontage 55.45
Total Parking Spaces 3
Building
Lot Description Back Yard, Landscaped, Many Trees
Foundation Poured Concrete
Architectural Style Bi-Level
Level or Stories One
Structure Type Vinyl Siding,Wood Frame
Others
Restrictions None Known
Tax ID 56949642
Ownership Private
Read Less
Want to know what your home might be worth? Contact us for a FREE valuation!

Our team is ready to help you sell your home for the highest possible price ASAP






