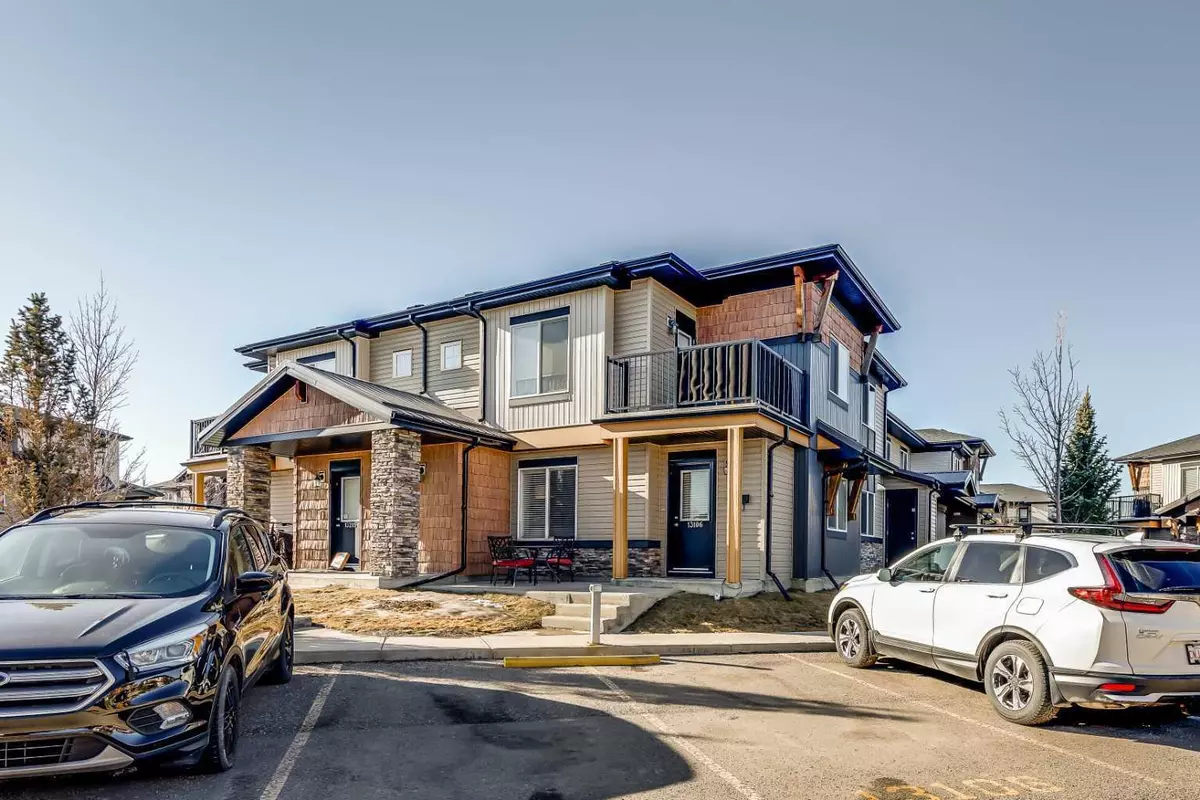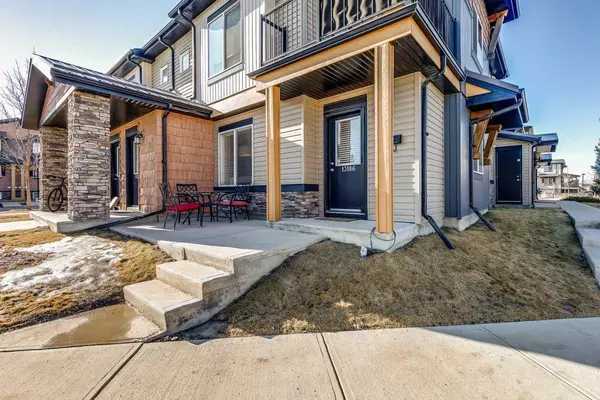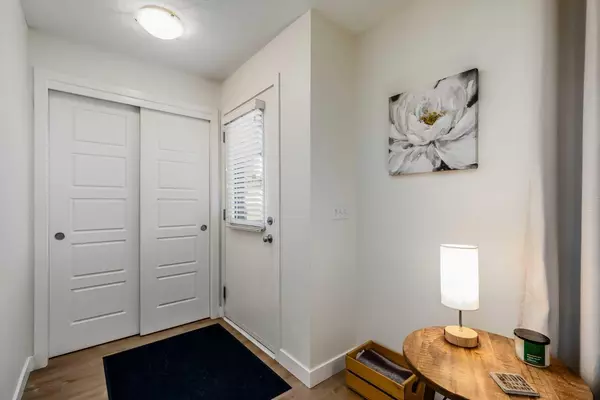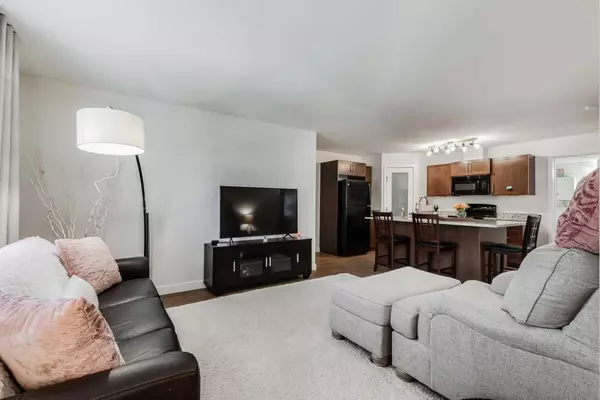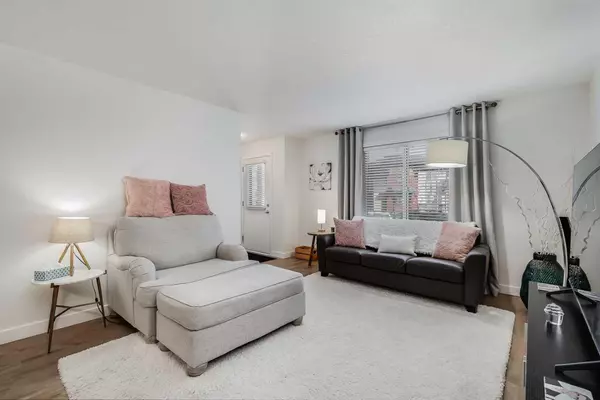$300,000
$275,000
9.1%For more information regarding the value of a property, please contact us for a free consultation.
2781 Chinook Winds DR SW #13106 Airdrie, AB T4B 3S5
2 Beds
1 Bath
828 SqFt
Key Details
Sold Price $300,000
Property Type Townhouse
Sub Type Row/Townhouse
Listing Status Sold
Purchase Type For Sale
Square Footage 828 sqft
Price per Sqft $362
Subdivision Prairie Springs
MLS® Listing ID A2114917
Sold Date 03/29/24
Style Bungalow
Bedrooms 2
Full Baths 1
Condo Fees $397
Originating Board Calgary
Year Built 2012
Annual Tax Amount $1,279
Tax Year 2023
Lot Size 748 Sqft
Acres 0.02
Property Description
PRIDE OF OWNERSHIP in this 2 bed/1 bath END UNIT condo in the lovely community of Prairie Springs, Airdrie! Walk into this modern TURNKEY home that comes with NEW VINYL FLOORING installed in April 2023 and NEW PAINT in 2022 and lots of other amazing features like IN-FLOOR HEATING, in-suite laundry, spacious eat-at kitchen island, granite counters, dishwasher, and lots of storage including 4 total closets, laundry room, and PANTRY. There are NO COMMON HALLWAYS and NO ELEVATORS, this condo is ground-level, accessible, and private. PETS ALLOWED with board approval. Walking into the front door, there is a bright open-concept living room and kitchen complete with lots of cabinet space. Cozy master bedroom with a large window and another additional bedroom or PERFECT HOME OFFICE space with ample storage space in the closet. Full 4pc bath with soaking tub and in-suite stacked high-efficiency washer/dryer to finish off the inside of the home. Heading just outside, CHINOOK WINDS PARK is DIRECTLY BEHIND the condo complex, and it features lovely walking/biking paths, playground, various picnic areas, skating rink, skate park, splash park, and BONUS volleyball courts! On top of that, you have so many great amenities/shopping available to you in the area including convenience, gas, grocery, banking, shopping, restaurants, daycare, schools like Rocky View School, W.H. Croxford High School, Nose Creek Elementary School and much more! Located right beside ICE bus routes giving easy access to Cross Iron Mills and Deerfoot Trail. Situated next to two major roadways: 8 St SW and Yankee Valley Blvd, access to every single amenity in Airdrie within a 15 min drive. Jumping in the car: 30 min drive to Downtown Calgary (31.5KM), 20 min drive to Airport (18.6KM), and 1 hr 30 min drive to Banff (150KM).
Location
Province AB
County Airdrie
Zoning R4
Direction N
Rooms
Basement None
Interior
Interior Features Bar, Granite Counters, Kitchen Island, Open Floorplan, Pantry
Heating Boiler
Cooling None
Flooring Carpet, Ceramic Tile, Vinyl Plank
Appliance Dishwasher, Electric Stove, Microwave Hood Fan, Refrigerator, Washer/Dryer Stacked, Window Coverings
Laundry In Unit, Laundry Room
Exterior
Garage Assigned, Stall
Garage Description Assigned, Stall
Fence None
Community Features Park, Playground, Schools Nearby, Shopping Nearby, Sidewalks, Street Lights, Walking/Bike Paths
Amenities Available Snow Removal, Visitor Parking
Roof Type Asphalt Shingle
Porch None
Exposure NE
Total Parking Spaces 1
Building
Lot Description Other
Story 2
Foundation Poured Concrete
Architectural Style Bungalow
Level or Stories One
Structure Type Stone,Vinyl Siding,Wood Frame
Others
HOA Fee Include Common Area Maintenance,Gas,Heat,Insurance,Parking,Professional Management,Reserve Fund Contributions,Residential Manager,Snow Removal,Trash,Water
Restrictions Easement Registered On Title,Pet Restrictions or Board approval Required,Restrictive Covenant-Building Design/Size,Utility Right Of Way
Tax ID 84586320
Ownership Private
Pets Description Restrictions
Read Less
Want to know what your home might be worth? Contact us for a FREE valuation!

Our team is ready to help you sell your home for the highest possible price ASAP


