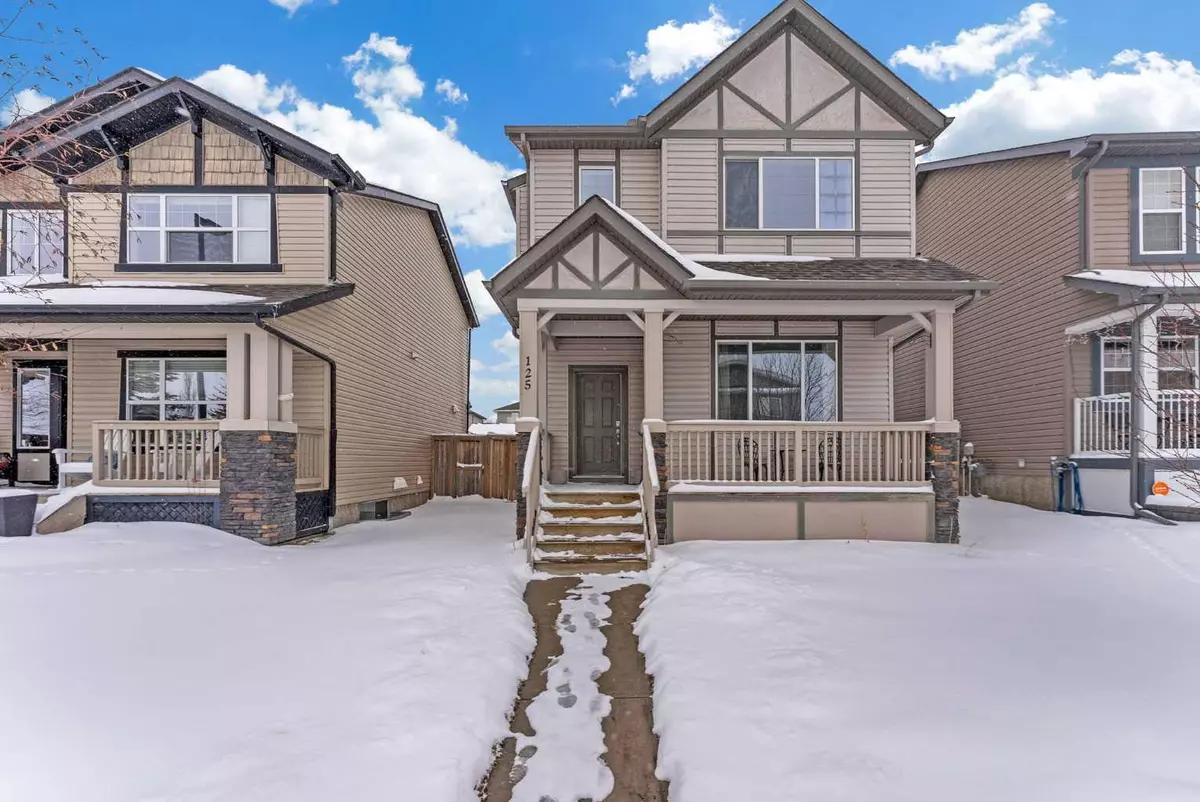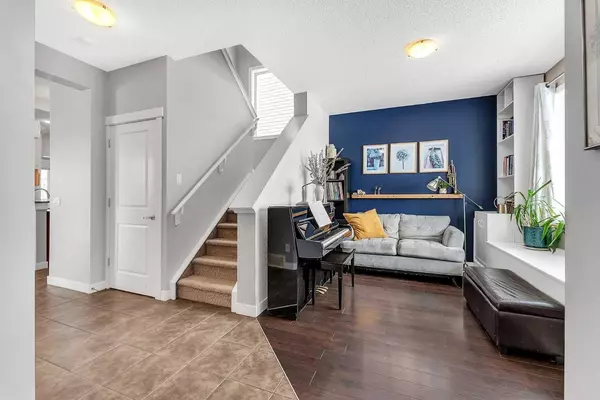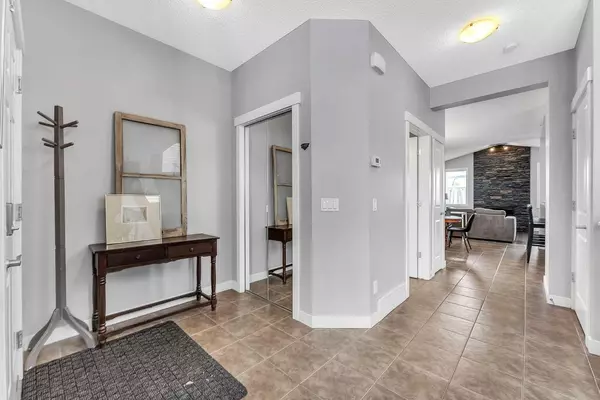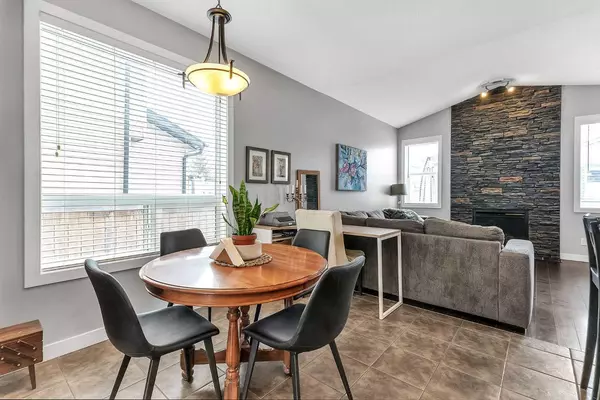$615,000
$570,000
7.9%For more information regarding the value of a property, please contact us for a free consultation.
125 Morningside GDNS SW Airdrie, AB T4B 0C9
4 Beds
4 Baths
1,570 SqFt
Key Details
Sold Price $615,000
Property Type Single Family Home
Sub Type Detached
Listing Status Sold
Purchase Type For Sale
Square Footage 1,570 sqft
Price per Sqft $391
Subdivision Morningside
MLS® Listing ID A2116999
Sold Date 03/29/24
Style 2 Storey
Bedrooms 4
Full Baths 3
Half Baths 1
Originating Board Calgary
Year Built 2007
Annual Tax Amount $3,181
Tax Year 2023
Lot Size 4,938 Sqft
Acres 0.11
Property Description
This two-story home offers a functional and comfortable living space as well as a heated shop/studio attached to the double garage. The main floor has an open floor plan with a vaulted ceiling in the living room, making it feel spacious and airy. The kitchen is a good size, featuring an island for extra counter space. There’s also a front family room with built-in bench and shelving, perfect for everyday use.
Upstairs, there are three bedrooms, with the primary suite having its own ensuite bathroom and walk-in closet. There's also a convenient laundry room with stacked washer and dryer and a sink.
The basement adds more living space with a fourth bedroom, another full bathroom, a wet bar, and a rec room equipped with a projector and surround sound speakers. It’s great for entertainment or as an extra hangout spot.
The backyard faces west and is neatly landscaped. For parking and storage, there’s a double detached garage with an attached heated workshop/studio, built with proper permits. Plus, there's extra RV parking next to the garage. This home is a solid choice for those looking for a mix of comfort and practicality.
Location
Province AB
County Airdrie
Zoning R1-L
Direction E
Rooms
Basement Finished, Full
Interior
Interior Features Bar, Closet Organizers, Kitchen Island, Open Floorplan
Heating Forced Air, Natural Gas
Cooling None
Flooring Carpet, Hardwood, Tile
Fireplaces Number 1
Fireplaces Type Gas
Appliance Dishwasher, Electric Stove, Microwave Hood Fan, Refrigerator, Washer/Dryer, Window Coverings, Wine Refrigerator
Laundry Upper Level
Exterior
Garage Double Garage Detached, RV Access/Parking, RV Gated
Garage Spaces 2.0
Garage Description Double Garage Detached, RV Access/Parking, RV Gated
Fence Fenced
Community Features Playground, Schools Nearby, Shopping Nearby, Sidewalks, Street Lights
Roof Type Asphalt Shingle
Porch Deck
Lot Frontage 31.2
Total Parking Spaces 4
Building
Lot Description Back Lane, Landscaped
Building Description Vinyl Siding,Wood Frame, Workshop attached to Double Detached Garage.
Foundation Poured Concrete
Architectural Style 2 Storey
Level or Stories Two
Structure Type Vinyl Siding,Wood Frame
Others
Restrictions Restrictive Covenant
Tax ID 84569494
Ownership Private
Read Less
Want to know what your home might be worth? Contact us for a FREE valuation!

Our team is ready to help you sell your home for the highest possible price ASAP






