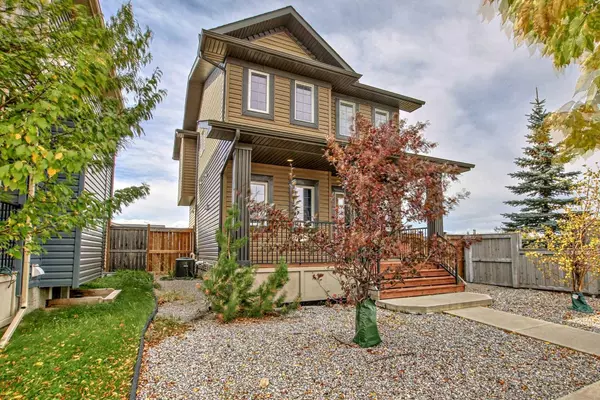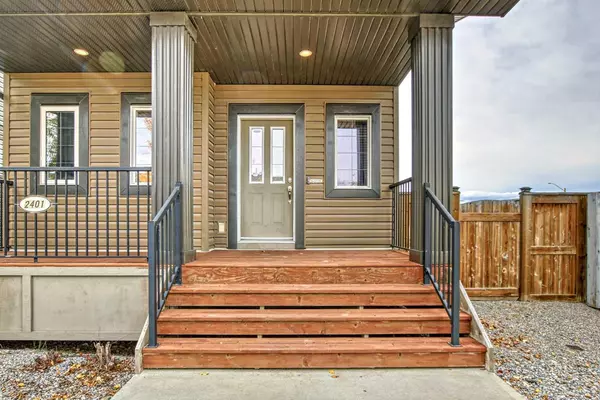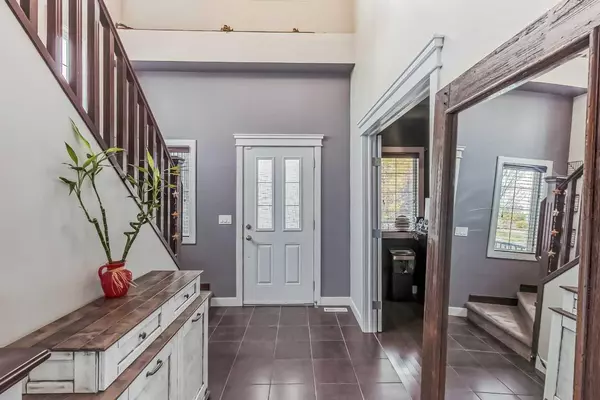$575,000
$559,000
2.9%For more information regarding the value of a property, please contact us for a free consultation.
2401 Ravenswood VW SE Airdrie, AB T4A 0J9
3 Beds
3 Baths
1,522 SqFt
Key Details
Sold Price $575,000
Property Type Single Family Home
Sub Type Detached
Listing Status Sold
Purchase Type For Sale
Square Footage 1,522 sqft
Price per Sqft $377
Subdivision Ravenswood
MLS® Listing ID A2111067
Sold Date 03/28/24
Style 2 Storey
Bedrooms 3
Full Baths 2
Half Baths 1
Originating Board Calgary
Year Built 2010
Annual Tax Amount $3,014
Tax Year 2023
Lot Size 3,955 Sqft
Acres 0.09
Property Description
Get ready to move into this amazing 3-bedroom home in the sought-after Ravenswood neighbourhood! As you walk in, you'll notice the bright and sunny front entrance with its high ceiling. This home has many upgrades, like 9’ ceilings and hardwood floors throughout the main floor. The open-concept layout is perfect for entertaining or just enjoying family life. The kitchen is stunning, with rich dark cabinetry, stainless steel appliances, a big center island with a raised breakfast bar, and a corner pantry. The living room is cozy with a gas fireplace and a niche for your TV. If you work from home, there's a private den that offers a quiet space. Upstairs, there are three good-sized bedrooms, including the primary suite with a 4-piece ensuite that has a corner soaker tub and a separate shower. The basement is unfinished, giving you the chance to add your personal touch and expand your living space. Outside, the west-facing backyard is sunny and fully fenced, with a spacious deck and a hot tub for relaxing. There's also a double detached garage with rear alley access. Living in Ravenswood means easy access to parks, pathways, schools, shopping, restaurants, and more. Plus, the QEII highway is nearby, making commuting a breeze.
Location
Province AB
County Airdrie
Zoning R1-L
Direction E
Rooms
Basement Full, Unfinished
Interior
Interior Features Breakfast Bar, Kitchen Island, Pantry, Soaking Tub, Walk-In Closet(s)
Heating Forced Air
Cooling Central Air
Flooring Carpet, Hardwood, Tile
Fireplaces Number 1
Fireplaces Type Gas
Appliance Dishwasher, Dryer, Electric Stove, Garage Control(s), Microwave Hood Fan, Refrigerator, Washer, Window Coverings
Laundry Main Level
Exterior
Garage Double Garage Detached
Garage Spaces 2.0
Garage Description Double Garage Detached
Fence Fenced
Community Features Schools Nearby, Shopping Nearby, Sidewalks, Street Lights
Roof Type Asphalt Shingle
Porch Porch
Lot Frontage 33.4
Total Parking Spaces 4
Building
Lot Description Back Lane, Back Yard, Front Yard, Low Maintenance Landscape
Foundation Poured Concrete
Architectural Style 2 Storey
Level or Stories Two
Structure Type Vinyl Siding,Wood Frame
Others
Restrictions None Known
Tax ID 84575228
Ownership Private
Read Less
Want to know what your home might be worth? Contact us for a FREE valuation!

Our team is ready to help you sell your home for the highest possible price ASAP






