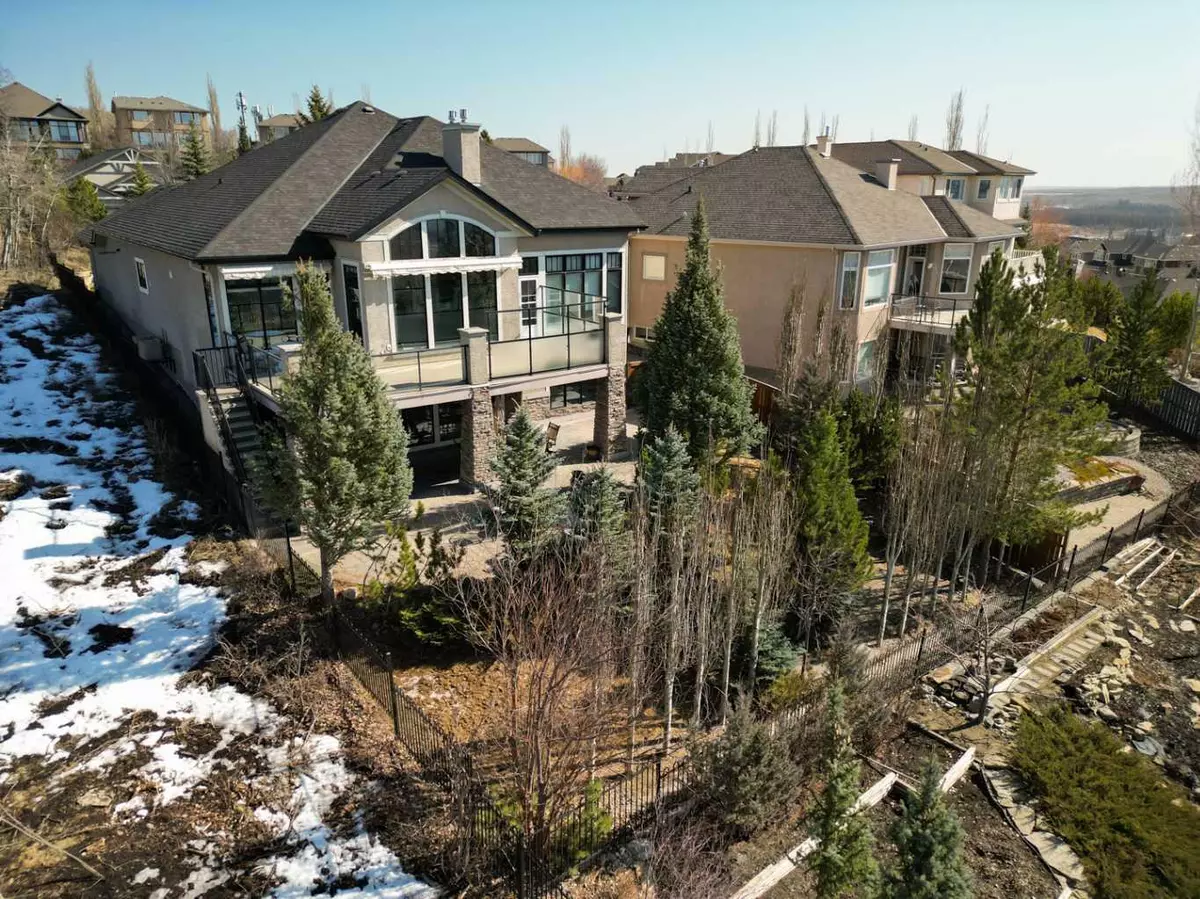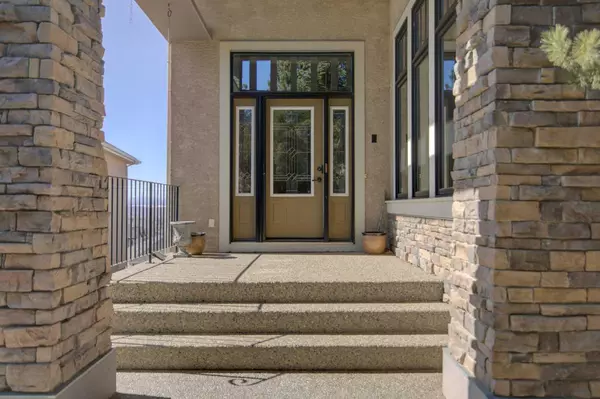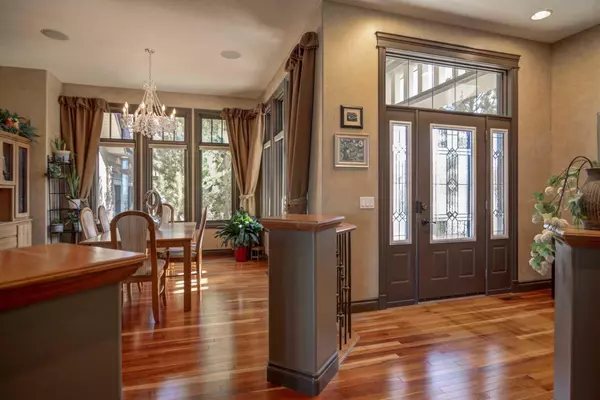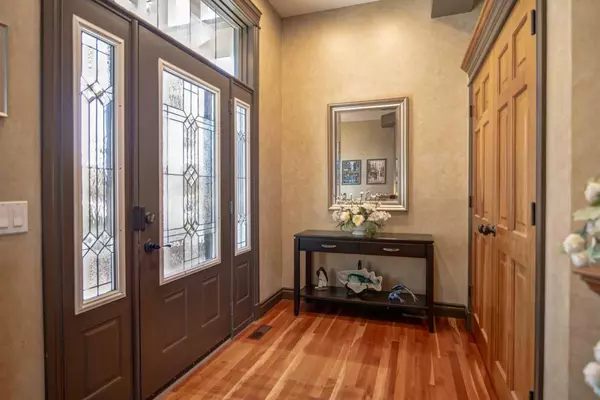$1,365,000
$1,395,000
2.2%For more information regarding the value of a property, please contact us for a free consultation.
274 Springbluff Bay SW Calgary, AB T3H 5B7
4 Beds
3 Baths
2,125 SqFt
Key Details
Sold Price $1,365,000
Property Type Single Family Home
Sub Type Detached
Listing Status Sold
Purchase Type For Sale
Square Footage 2,125 sqft
Price per Sqft $642
Subdivision Springbank Hill
MLS® Listing ID A2110507
Sold Date 03/28/24
Style Bungalow
Bedrooms 4
Full Baths 3
Originating Board Calgary
Year Built 2002
Annual Tax Amount $7,557
Tax Year 2023
Lot Size 9,257 Sqft
Acres 0.21
Property Description
Welcome to this exquisite fully finished walkout bungalow nestled in the prestigious community of Springbank Hill. As you approach the home, you'll be greeted by its charming curb appeal, situated at the end of a quiet cul-de-sac, offering privacy and tranquility. Step inside the spacious entrance and be captivated by the abundance of natural light streaming through the numerous windows, illuminating the hardwood floors throughout the entrance, dining areas, and kitchen. The main floor boasts a formal dining room adorned with an elegant chandelier, setting the stage for memorable gatherings. Relax in the 14’ high ceiling living room by the cozy gas fireplace, taking in breathtaking mountain views, or whip up culinary delights in the expansive kitchen featuring a gas cooktop, stainless steel appliances, built-in wall oven and microwave, granite countertops, a large island with a breakfast bar, and a convenient corner pantry. The open concept layout seamlessly connects the kitchen, living, and informal dining area, creating an inviting space for everyday living. The main floor also hosts the luxurious primary retreat, with stunning mountain views and private access to the upper deck, complete with a large walk-in closet and a spa-like 5-piece ensuite bathroom featuring a jetted tub, dual sinks, and an oversize double shower. Another bedroom and a full bathroom provide added convenience, along with a large closet at the back door and a double attached garage. Venture downstairs to discover the fully finished walk out basement, offering two additional bedrooms, a full bathroom, an office/flex room, and a spacious recreation room equipped with a wet bar and gas fireplace, perfect for entertaining guests. The basement also features a laundry room with a sink, plenty of storage space, a wine room, in floor heating, and a separate entrance, providing flexibility and functionality. Outside, the upper deck with retractable awnings and the lower patio offer ideal spots for enjoying the serene surroundings and breathtaking mountain views. The beautifully landscaped backyard with mature trees and a fire pit creates an oasis for outdoor relaxation and entertainment. Experience the convenience of living in Springbank Hill, with parks, pathways, and amenities such as Aspen Landing, West Side Rec Centre, and Signal Hill Shopping Centre just minutes away. Public and private schools are abundant in the area, catering to families seeking quality education. Enjoy easy access to the 69th Street LRT station, connecting you to downtown Calgary and beyond. This home, boasting over 3,500 square feet of developed living space, also includes desirable features such as central vacuum, air conditioning, underground sprinklers and radon monitoring, ensuring comfort and peace of mind for its lucky residents. Don't miss the opportunity to make this stunning residence your forever home. Schedule a viewing today and embark on a journey to your dream lifestyle amidst the beauty of Calgary's west end.
Location
Province AB
County Calgary
Area Cal Zone W
Zoning R-1
Direction E
Rooms
Basement Separate/Exterior Entry, Finished, Full, Walk-Out To Grade
Interior
Interior Features Breakfast Bar, Built-in Features, Central Vacuum, Chandelier, Closet Organizers, Double Vanity, Granite Counters, High Ceilings, Jetted Tub, Kitchen Island, Natural Woodwork, No Animal Home, No Smoking Home, Open Floorplan, Pantry, Recessed Lighting, Separate Entrance, Storage, Tray Ceiling(s), Walk-In Closet(s), Wet Bar, Wired for Sound
Heating In Floor, Forced Air, Natural Gas
Cooling Central Air
Flooring Carpet, Hardwood, Slate, Tile
Fireplaces Number 2
Fireplaces Type Basement, Gas, Living Room, Mantle, Stone
Appliance Built-In Oven, Dishwasher, Garage Control(s), Gas Cooktop, Microwave, Range Hood, Refrigerator, Water Softener, Wine Refrigerator
Laundry In Basement, Laundry Room, Lower Level, Sink
Exterior
Garage Double Garage Attached, Heated Garage, Insulated, Oversized
Garage Spaces 2.0
Garage Description Double Garage Attached, Heated Garage, Insulated, Oversized
Fence Fenced
Community Features Park, Playground, Pool, Schools Nearby, Shopping Nearby, Tennis Court(s)
Roof Type Asphalt Shingle
Porch Awning(s), Deck, Front Porch, Glass Enclosed, Patio
Lot Frontage 54.73
Total Parking Spaces 4
Building
Lot Description Cul-De-Sac, Fruit Trees/Shrub(s), Landscaped, Underground Sprinklers, Treed, Views
Foundation Poured Concrete
Architectural Style Bungalow
Level or Stories One
Structure Type Brick,Stucco
Others
Restrictions Easement Registered On Title,Restrictive Covenant
Tax ID 82984030
Ownership Private
Read Less
Want to know what your home might be worth? Contact us for a FREE valuation!

Our team is ready to help you sell your home for the highest possible price ASAP






