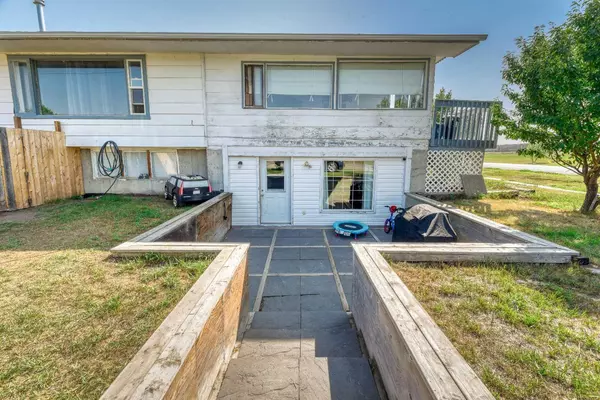$265,000
$270,000
1.9%For more information regarding the value of a property, please contact us for a free consultation.
304 N. Railway ST Gleichen, AB T0J 1N0
4 Beds
3 Baths
1,057 SqFt
Key Details
Sold Price $265,000
Property Type Single Family Home
Sub Type Detached
Listing Status Sold
Purchase Type For Sale
Square Footage 1,057 sqft
Price per Sqft $250
MLS® Listing ID A2076123
Sold Date 03/28/24
Style Bi-Level
Bedrooms 4
Full Baths 3
Originating Board Calgary
Year Built 1968
Annual Tax Amount $856
Tax Year 2022
Lot Size 6,000 Sqft
Acres 0.14
Property Sub-Type Detached
Property Description
Owner retires and downsizing. Drive A Little Save A Lot. Well Kept Home. Hamlet of Gleichen! Perfect for an extended family situation, this home features 3+2 bedrooms, 2 1/2 baths & a fully finished lower level that features a second living room, dining room, kitchen, a full bath, 2 bedrooms plus a separate walk-out entrance. The main level includes an enclosed porch; perfect for enjoying summer evenings; original hardwood in the living room, an updated kitchen, dining area & a spacious living room. The master bedroom boasts a large walk-in closet & a smaller 3 piece ensuite bath. Recent upgrades include new shingles, vinyl windows in the lower level, refinished hardwood on the main level and laminate flooring in the basement & 2 upgraded baths. Newer Fence. Corner Lot. Open Views to the South. Lots of Parking off Street.Gleichen is a town full of history & is located 40 kilometres (25 mi) SE of Strathmore & 80 km (50 miles) SE of Calgary with excellent access from either 22X or the #1. Drive a little, save a lot! This home is a pleasure to show! Please allow 24 hours notice to show. Please note that there are 2 electric stoves, 2 refrigerators, 1 dishwasher and a washer & dryer included in the price.
Location
Province AB
County Wheatland County
Zoning 110
Direction S
Rooms
Other Rooms 1
Basement Finished, Walk-Out To Grade
Interior
Interior Features Laminate Counters
Heating Forced Air, Natural Gas
Cooling None
Flooring Carpet, Linoleum
Appliance Electric Stove, Refrigerator, Window Coverings
Laundry In Basement
Exterior
Parking Features Off Street
Garage Description Off Street
Fence Fenced
Community Features None
Roof Type Asphalt Shingle
Porch Front Porch
Lot Frontage 49.54
Exposure S
Total Parking Spaces 6
Building
Lot Description Back Yard, Corner Lot
Foundation Poured Concrete
Architectural Style Bi-Level
Level or Stories Bi-Level
Structure Type Wood Frame
Others
Restrictions None Known
Tax ID 76853753
Ownership Private
Read Less
Want to know what your home might be worth? Contact us for a FREE valuation!

Our team is ready to help you sell your home for the highest possible price ASAP





