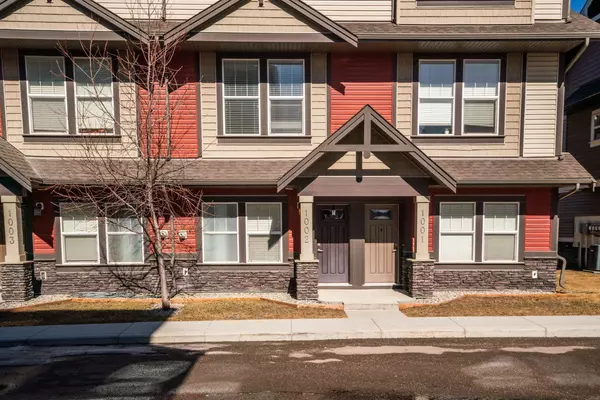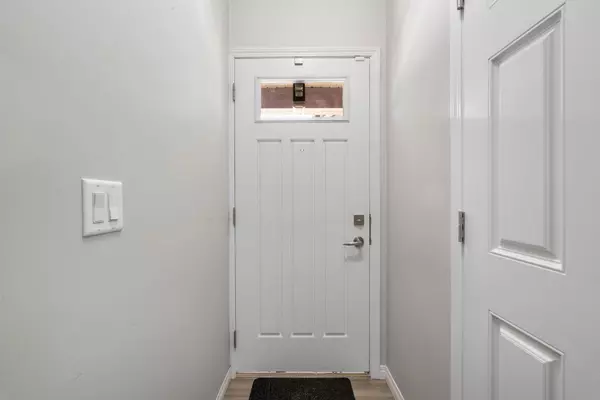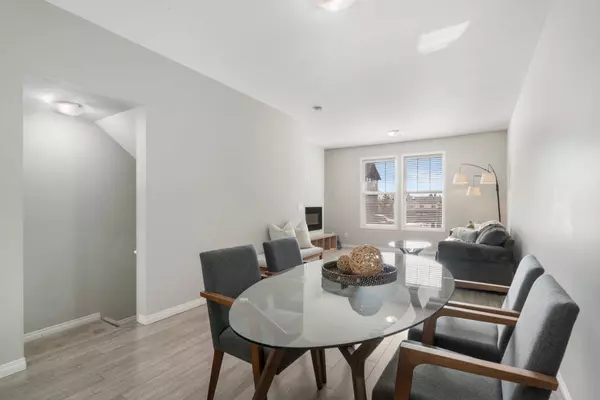$410,000
$399,900
2.5%For more information regarding the value of a property, please contact us for a free consultation.
280 Williamstown Close NW #1002 Airdrie, AB T4B 4B6
3 Beds
3 Baths
1,377 SqFt
Key Details
Sold Price $410,000
Property Type Townhouse
Sub Type Row/Townhouse
Listing Status Sold
Purchase Type For Sale
Square Footage 1,377 sqft
Price per Sqft $297
Subdivision Williamstown
MLS® Listing ID A2115134
Sold Date 03/27/24
Style 3 Storey
Bedrooms 3
Full Baths 2
Half Baths 1
Condo Fees $341
Originating Board Calgary
Year Built 2015
Annual Tax Amount $2,036
Tax Year 2023
Lot Size 1,647 Sqft
Acres 0.04
Property Description
*OPEN HOUSE SUNDAY MARCH 17th 1:00pm - 3:00. This is IT! Welcome to Airdrie - where you can find a spacious 3 bedroom, 2.5 Bathroom townhome listed under $400,000! Located in the beautiful community of Williamstown. Did I mention the TANDEM DOUBLE garage attached?! Use for parking TWO vehicles - or take advantage of the space for STORAGE or motorcycles etc. With the ability to park a vehicle on the driveway, visitor parking in front of unit - and street parking close by - no one will be without a spot! The main floor offers an OPEN concept living space with laminate flooring - with a nice sized balcony just off the kitchen. Gas line for your BBQ - enjoy many meals here! Your kitchen is well equipped. Island with seating makes the perfect breakfast spot or ideal for guests to hang out in this space. Stainless steel appliances. Stone counters. Plug in the island - you are well equipped here for every meal! Convenient 2 piece bath on this level as well. Transition into the OPEN CONCEPT dining/living - and there is a second area for stools! You will love entertaining here! Small nook in kitchen area that can be used as a bar, office/homework space or more storage. The HUGE SOUTH facing windows - mean this room is filled with natural light. High 9' ceilings also make this unit FEEL bigger! Have a big family or loads of friends? Seat them in this dining space with ease. Enjoy hanging out and watching TV? Perfect spot for a TV - OVER the fireplace (plug and spot for cords here). The fireplace adds just the perfect amount of warmth and ambiance. Transition to the top floor and find THREE bedrooms. This unit is great for families, room mates or guest/office/gym space! Your laundry is located conveniently on the TOP floor!!!!! The primary bedroom is nicely sized - offers a walk in closet and a four piece bath. Enjoy all the counterpace and TWO sinks! Garage is drywalled and insulated and has windows PLUS a handy fold out storage rack! Low condo fee of $341.00/mth - includes water! Williamstown is an award winning Master Planned Community. Designed to embrace its natural environment and with sustainability in mind, over 60 acres of Williamstown was dedicated to parks and open greenspaces. Ponds, pathways, bridges, parks and playgrounds all designed to promote a connection to nature in this spectacular setting. Commitment in this area to showcasing the heritage inspired architecture. Short Drive from schools, playgrounds, shopping, amenities and GOLF - making it a desirable place to call home - or even have as an investment property! Herons Crossing School (K-8 public) is a 5 minute walk! 25 mins to Calgary Airport. 25 mins to Downtown Calgary = great place to commute! VACANT and ready for quick possession. Pet friendly with board approval. Start enjoying the Airdrie lifestyle now!!!!!
Location
Province AB
County Airdrie
Zoning R2-T
Direction S
Rooms
Basement None
Interior
Interior Features Breakfast Bar, Double Vanity, High Ceilings, Kitchen Island, Open Floorplan, Recessed Lighting, See Remarks, Stone Counters, Storage, Walk-In Closet(s)
Heating Forced Air, Natural Gas
Cooling None
Flooring Carpet, Tile, Vinyl Plank
Fireplaces Number 1
Fireplaces Type Electric, Living Room
Appliance Dishwasher, Dryer, Electric Stove, Garage Control(s), Microwave Hood Fan, Refrigerator, Washer, Window Coverings
Laundry In Unit, Upper Level
Exterior
Garage Double Garage Attached, Driveway, Guest, On Street, Tandem
Garage Spaces 2.0
Garage Description Double Garage Attached, Driveway, Guest, On Street, Tandem
Fence None
Community Features Golf, Other, Park, Playground, Schools Nearby, Shopping Nearby, Sidewalks, Street Lights, Walking/Bike Paths
Amenities Available None
Roof Type Asphalt Shingle
Porch Balcony(s)
Total Parking Spaces 3
Building
Lot Description Other
Foundation Poured Concrete
Architectural Style 3 Storey
Level or Stories Three Or More
Structure Type Stone,Vinyl Siding,Wood Frame
Others
HOA Fee Include Common Area Maintenance,Maintenance Grounds,Professional Management,Reserve Fund Contributions,Snow Removal,Trash,Water
Restrictions Pet Restrictions or Board approval Required
Tax ID 84591034
Ownership Private
Pets Description Restrictions, Yes
Read Less
Want to know what your home might be worth? Contact us for a FREE valuation!

Our team is ready to help you sell your home for the highest possible price ASAP






