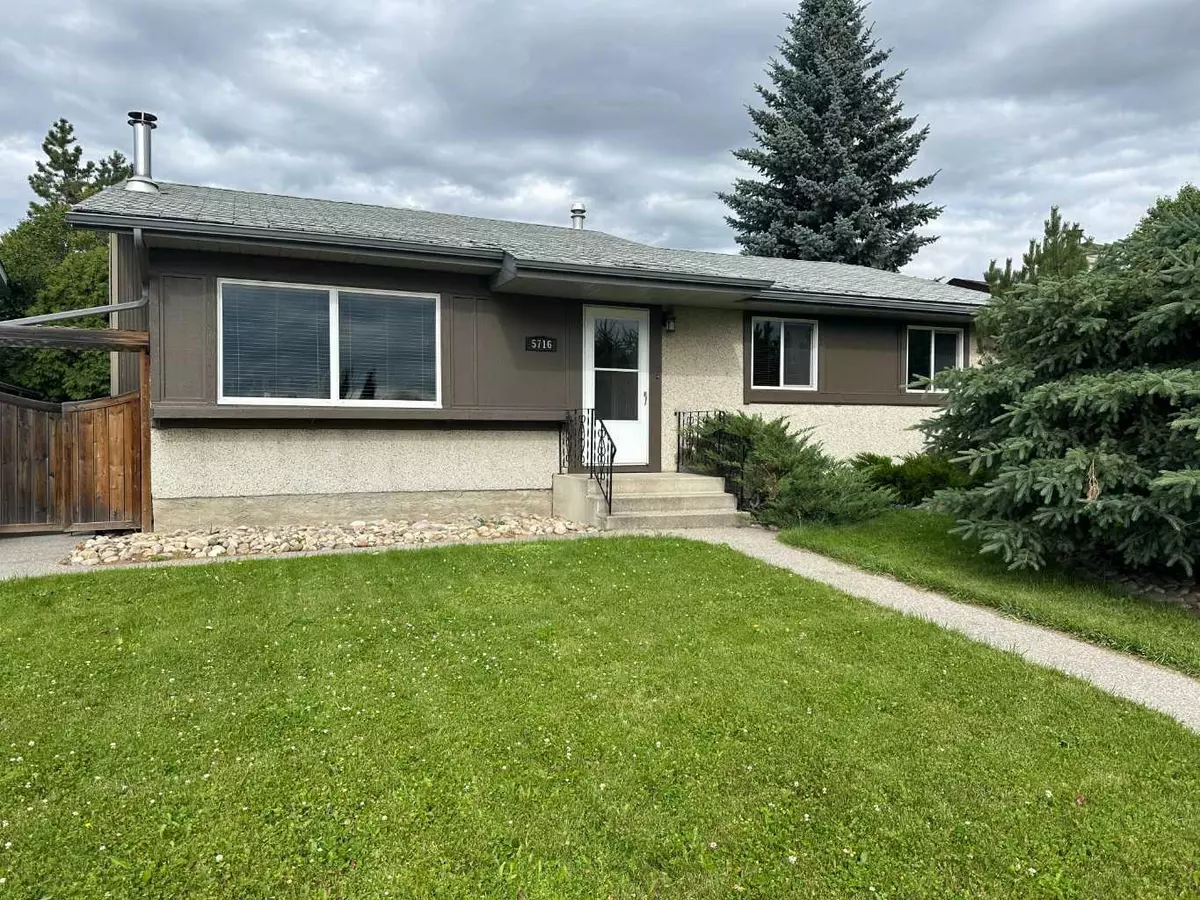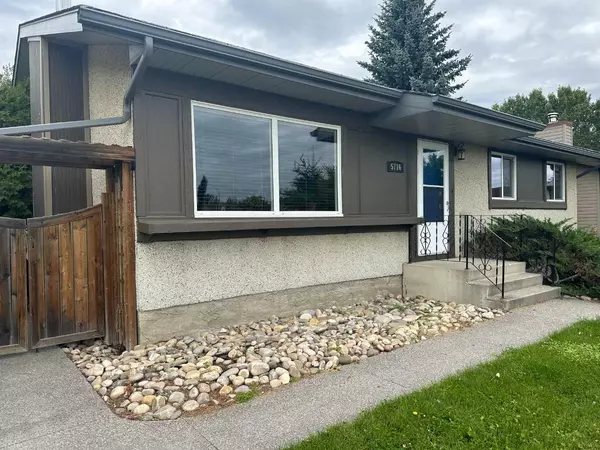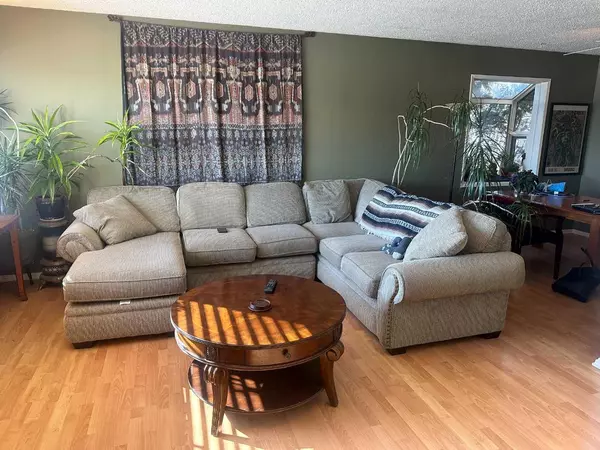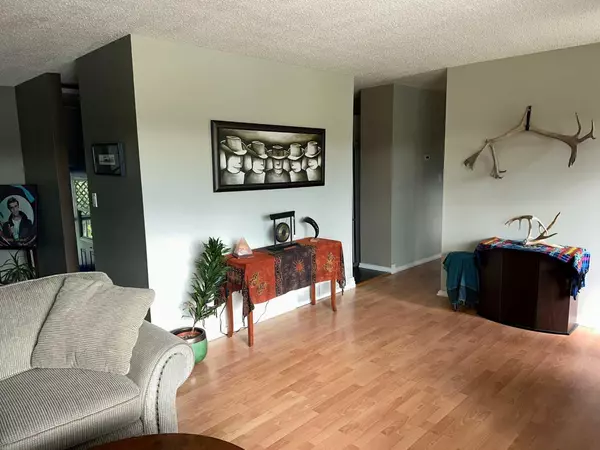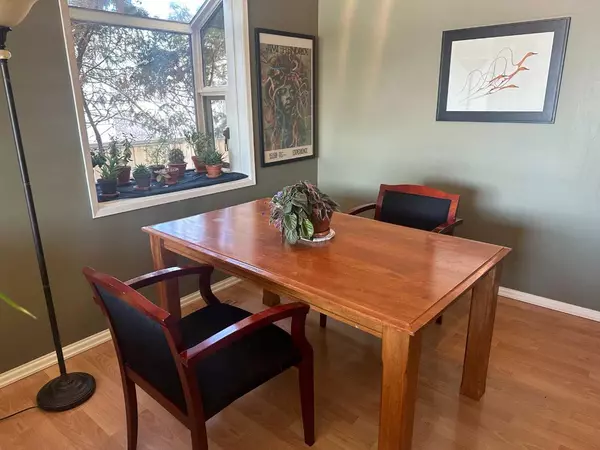$300,000
$309,900
3.2%For more information regarding the value of a property, please contact us for a free consultation.
5716 57 Street Close Rocky Mountain House, AB T4T 1H8
3 Beds
3 Baths
1,124 SqFt
Key Details
Sold Price $300,000
Property Type Single Family Home
Sub Type Detached
Listing Status Sold
Purchase Type For Sale
Square Footage 1,124 sqft
Price per Sqft $266
MLS® Listing ID A2114731
Sold Date 03/27/24
Style Bungalow
Bedrooms 3
Full Baths 2
Half Baths 1
Originating Board Central Alberta
Year Built 1978
Annual Tax Amount $3,120
Tax Year 2023
Lot Size 6,375 Sqft
Acres 0.15
Lot Dimensions 38.13x14.32x38.3x15.55m
Property Description
Located across from a park, this solid built 3 bedroom bungalow offers you plenty. As you enter this home you are greeted by a large living room filled with laminate flooring. A dining area is available to you for your family meals that is prepared in the kitchen located in the rear of the house. Down the hall you will discover a full 4 piece bathroom, 2 bedrooms and a primary bedroom with a 2 piece ensuite. The lower level has a large family room with a wood burning stove, a 3 piece bath and a large laundry room and unfinished storage space. A covered deck leads you out to a remarkable private yard that is fully fenced, a firepit, and a 24 x 26 garage with attached storage. Even better, there is room for an RV to be parked and wood storage area. The yard is filled with perennial's, lilacs, trees, and a raised bed. Welcome to your private paradise!
Location
Province AB
County Clearwater County
Zoning RL
Direction E
Rooms
Basement Full, Partially Finished
Interior
Interior Features Ceiling Fan(s), See Remarks
Heating Forced Air, Natural Gas, Wood Stove
Cooling None
Flooring Carpet, Laminate, Tile
Fireplaces Number 1
Fireplaces Type Family Room, Wood Burning Stove
Appliance Dishwasher, Electric Stove, Garage Control(s), Range Hood, Refrigerator, Washer/Dryer, Window Coverings
Laundry In Basement
Exterior
Parking Features Double Garage Detached, RV Access/Parking
Garage Spaces 2.0
Garage Description Double Garage Detached, RV Access/Parking
Fence Fenced
Community Features Park, Playground, Schools Nearby, Sidewalks, Street Lights, Walking/Bike Paths
Roof Type Asphalt Shingle
Porch Deck
Lot Frontage 46.98
Total Parking Spaces 4
Building
Lot Description Back Lane, City Lot, Front Yard, Lawn, Interior Lot, Landscaped
Foundation Poured Concrete
Architectural Style Bungalow
Level or Stories One
Structure Type Mixed,Other
Others
Restrictions None Known
Tax ID 84832799
Ownership Private
Read Less
Want to know what your home might be worth? Contact us for a FREE valuation!

Our team is ready to help you sell your home for the highest possible price ASAP


