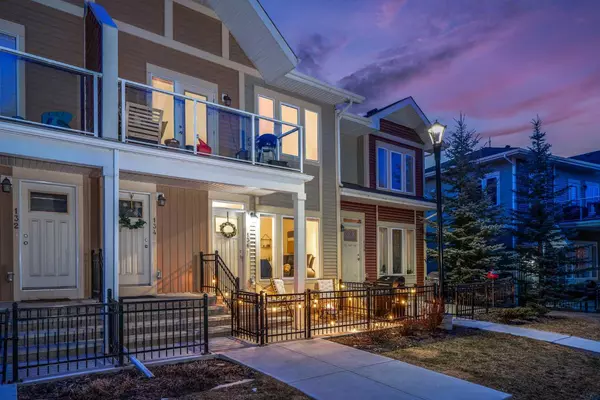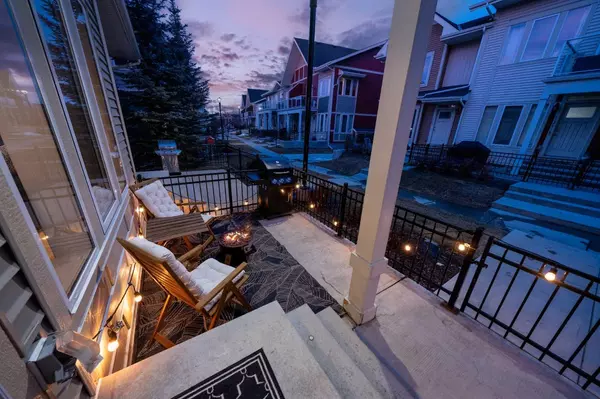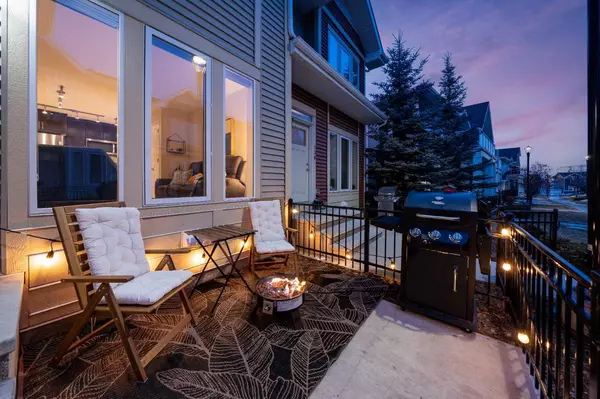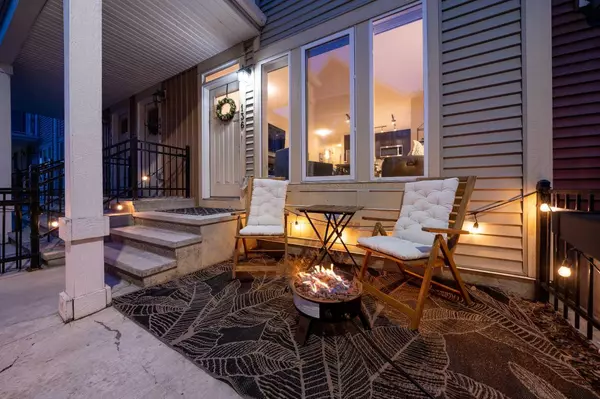$365,000
$350,000
4.3%For more information regarding the value of a property, please contact us for a free consultation.
136 Auburn Meadows WALK SE Calgary, AB T3M 2E7
2 Beds
1 Bath
766 SqFt
Key Details
Sold Price $365,000
Property Type Townhouse
Sub Type Row/Townhouse
Listing Status Sold
Purchase Type For Sale
Square Footage 766 sqft
Price per Sqft $476
Subdivision Auburn Bay
MLS® Listing ID A2116900
Sold Date 03/26/24
Style Townhouse
Bedrooms 2
Full Baths 1
Condo Fees $232
HOA Fees $41/ann
HOA Y/N 1
Originating Board Calgary
Year Built 2013
Annual Tax Amount $1,980
Tax Year 2023
Property Description
SOLD PENDING DEPOSIT. Welcome home to the perfect townhouse in the lake community of Auburn Bay! Low condo fees! It features recently installed vinyl plank flooring, granite countertops, and an attached double-car garage.
As soon as you enter the home, you’ll notice the open-concept layout, centred around your kitchen with stainless steel appliances, dishwasher, and granite countertops. You’ll also notice the spacious main living area, complete with a cozy wall-mounted electric fireplace.
The recently re-finished hardwood floors lead you to the 2 bedrooms, both of which have recently installed vinyl plank flooring. The primary bedroom has a spacious walk-in closet and plenty of room for a queen bed. The second bedroom also features a spacious closet.
Down the hall, you’ll find the bathroom, complete with your in-suite washer and dryer. The stairs lead you to your attached garage, which has room for 2 cars parked tandem and plenty of lake toys! Whether you’re enjoying a day on the lake or just need a few groceries, this home has plenty of amenities nearby and easy access to Stoney Trail.
Location
Province AB
County Calgary
Area Cal Zone Se
Zoning DC
Direction E
Rooms
Basement None
Interior
Interior Features Breakfast Bar, Granite Counters, No Animal Home, No Smoking Home, Open Floorplan, Walk-In Closet(s)
Heating Central
Cooling None
Flooring Hardwood, Vinyl Plank
Fireplaces Number 1
Fireplaces Type Electric
Appliance Dishwasher, Electric Range, Microwave
Laundry In Unit
Exterior
Garage Double Garage Attached
Garage Spaces 2.0
Garage Description Double Garage Attached
Fence Fenced
Community Features Lake
Amenities Available Visitor Parking
Roof Type Asphalt Shingle
Porch Patio
Exposure E,W
Total Parking Spaces 2
Building
Lot Description Back Lane, Low Maintenance Landscape
Foundation Poured Concrete
Architectural Style Townhouse
Level or Stories Two
Structure Type Wood Frame
Others
HOA Fee Include Amenities of HOA/Condo,Common Area Maintenance,Reserve Fund Contributions,Snow Removal,Trash
Restrictions Pet Restrictions or Board approval Required
Tax ID 83250775
Ownership Private
Pets Description Restrictions
Read Less
Want to know what your home might be worth? Contact us for a FREE valuation!

Our team is ready to help you sell your home for the highest possible price ASAP






