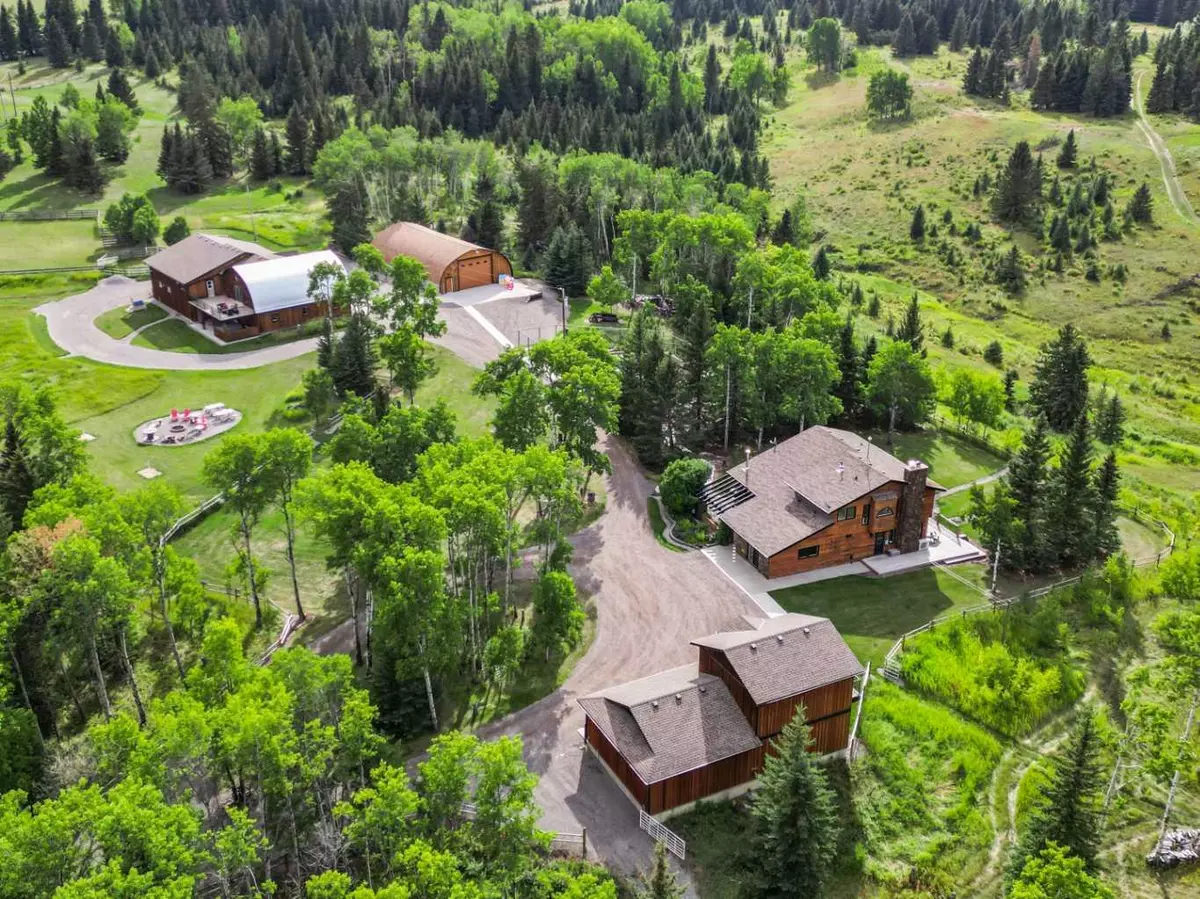$2,230,000
$2,375,000
6.1%For more information regarding the value of a property, please contact us for a free consultation.
354231 288 ST W Rural Foothills County, AB T0L 1K0
5 Beds
4 Baths
2,576 SqFt
Key Details
Sold Price $2,230,000
Property Type Single Family Home
Sub Type Detached
Listing Status Sold
Purchase Type For Sale
Square Footage 2,576 sqft
Price per Sqft $865
MLS® Listing ID A2101490
Sold Date 03/26/24
Style 2 Storey,Acreage with Residence
Bedrooms 5
Full Baths 3
Half Baths 1
Originating Board Calgary
Year Built 1979
Annual Tax Amount $6,957
Tax Year 2023
Lot Size 16.130 Acres
Acres 16.13
Property Sub-Type Detached
Property Description
“Warewoods Way” estate is hidden away and surrounded by the Breathtaking natural beauty of the Foothills SW of Millarville. From the road, you have no clue this GORGEOUS estate in the trees on 16.13 ac EVEN EXISTS! If privacy, tranquility, seclusion, and sustainable living is what you're after, then welcome home. Upon entering the front security gate, a winding driveway through the trees inevitably leads to the 4-car detached garage and 3,500 + sq/ft 2-storey home that underwent a major renovation in 2018 that is evident throughout. Features of this home include: 5 bedrooms, 3 1/2-bathroom, main floor engineered hardwood plank flooring, granite countertops, farmhouse sink, stainless steel appliances, built in oven, 1 W/B stove, 1 W/B fireplace, 1 gas fireplace, sauna, a massive wrap-around deck to expand your living space, and so much more. The heated 4-car detached garage features a 2nd storey loft space that could serve a variety of different purposes! This property has so much to offer!!! A short walk South on the boardwalk pathway will take you to the greenhouse & wood storage room with a 7' high fenced garden area. A back-up generator located behind the greenhouse offers security from power failure should the need ever arise. Further to the South you will find the 40' x 60' Quonset Shop complete with a large 18' x 14' overhead door, 10' x 40' mezzanine, overhead radiant heater, H/C water, loading dock, built-in workbenches, 240V plugins, concrete floors, and more. The Barn/Studio/Shop/Office is so versatile, the opportunities are unlimited! The front entry opens into a small office, kitchenette, 3-pc bathroom, and the stairwell to access the upper level. Enter into the equipment storage area that is complete with 2 overhead garage doors, a dog wash, H/C water, in-floor heat, and more. Step outside the O/H door to a ground level covered patio area!! On the South side of the building on the lower level, you will find a Workshop complete with an overhead natural gas radiant heater, 18' x 14' overhead door, 3 built in workbenches, a tool storage area, air compressor, pressure washer, floor drains, work benches, and a lot more! The upper “loft” is phenomenal! On one side you walk into an office suite that is set up with desks and computers at one end and storage/seating area at the other. On the other side you will find a 39' x 30' studio room that is perfect for all types of entertaining! This space is set up with a gas fireplace, kitchenette, hardwood floors, ceiling fan, tongue and groove wall/ceiling, access to the upper balcony deck. So many improvements have been made including the addition of walking paths, total outbuilding reconstruction, extensive landscaping, 2 RV parking spaces with all the amenities. The bare land parcel to the North of this property is also being offered up for sale for the Buyer who would like to own the neighboring parcel. Check out the 3D UTOUR for the full virtual tour! This is a property you don't want to miss!!
Location
Province AB
County Foothills County
Zoning CR
Direction E
Rooms
Other Rooms 1
Basement Finished, Full, Walk-Out To Grade
Interior
Interior Features Bookcases, Breakfast Bar, Built-in Features, Granite Counters, High Ceilings, Jetted Tub, Kitchen Island, Pantry, Sauna, See Remarks, Soaking Tub, Storage, Sump Pump(s), Tankless Hot Water, Walk-In Closet(s)
Heating High Efficiency, In Floor, Electric, Fireplace(s), Forced Air, Natural Gas, Radiant, See Remarks, Wood, Wood Stove
Cooling Central Air
Flooring Carpet, Cork, Hardwood, Tile
Fireplaces Number 5
Fireplaces Type Den, Electric, Family Room, Fire Pit, Gas, Living Room, Mantle, Other, Recreation Room, See Remarks, Stone, Wood Burning Stove
Appliance Built-In Oven, Central Air Conditioner, Dishwasher, Dryer, Garage Control(s), Gas Stove, Instant Hot Water, Range Hood, Refrigerator, Washer, Window Coverings
Laundry Laundry Room, Main Level, See Remarks
Exterior
Parking Features Additional Parking, Drive Through, Driveway, Electric Gate, Garage Door Opener, Garage Faces Side, Heated Garage, Off Street, Outside, Parking Pad, Quad or More Detached, RV Access/Parking, See Remarks, Unpaved, Workshop in Garage
Garage Spaces 4.0
Garage Description Additional Parking, Drive Through, Driveway, Electric Gate, Garage Door Opener, Garage Faces Side, Heated Garage, Off Street, Outside, Parking Pad, Quad or More Detached, RV Access/Parking, See Remarks, Unpaved, Workshop in Garage
Fence Fenced, Partial
Community Features Schools Nearby, Walking/Bike Paths
Utilities Available Cable Not Available, Natural Gas Paid, Electricity Paid For, Heating Paid For, Phone Available, See Remarks
Roof Type Asphalt Shingle
Porch Awning(s), Balcony(s), Deck, Front Porch, Patio, Pergola, Porch, Rear Porch, See Remarks, Wrap Around
Exposure W
Total Parking Spaces 20
Building
Lot Description Backs on to Park/Green Space, Brush, Lawn, Gentle Sloping, Irregular Lot, Landscaped, Private, Secluded, See Remarks, Treed, Views
Foundation Poured Concrete
Sewer Mound Septic, Septic Field, Septic Tank
Water Well
Architectural Style 2 Storey, Acreage with Residence
Level or Stories Two
Structure Type Cedar,Stone,Wood Frame
Others
Restrictions Easement Registered On Title,Utility Right Of Way
Tax ID 83984931
Ownership Private
Read Less
Want to know what your home might be worth? Contact us for a FREE valuation!

Our team is ready to help you sell your home for the highest possible price ASAP





