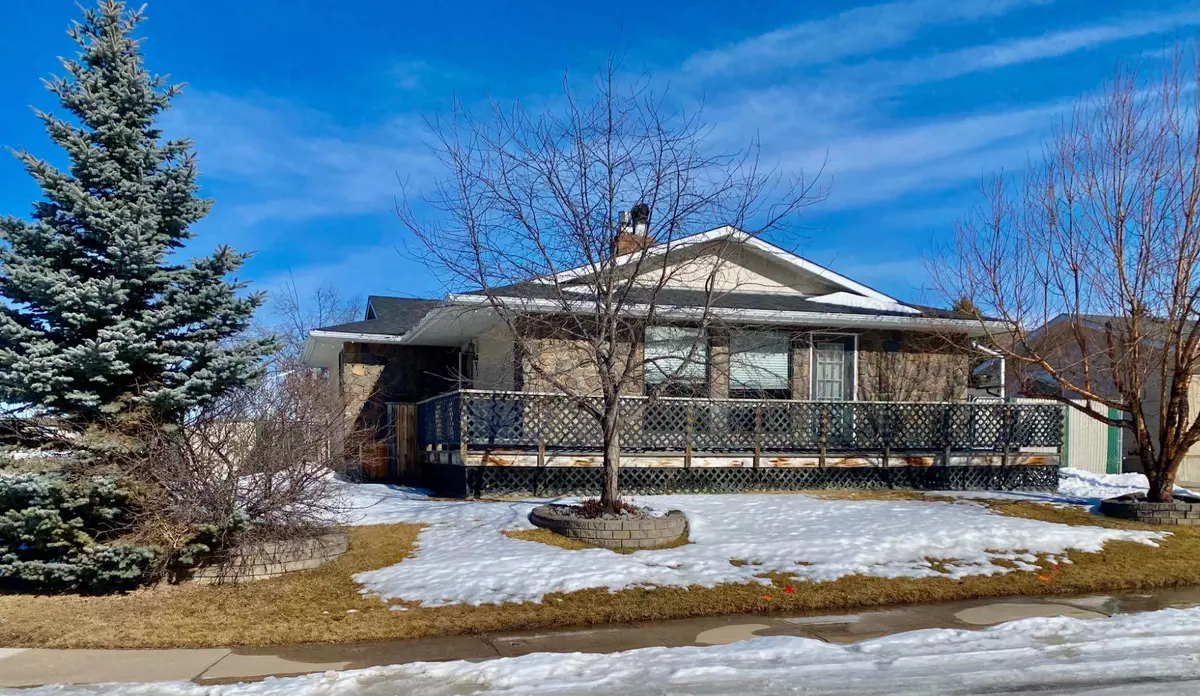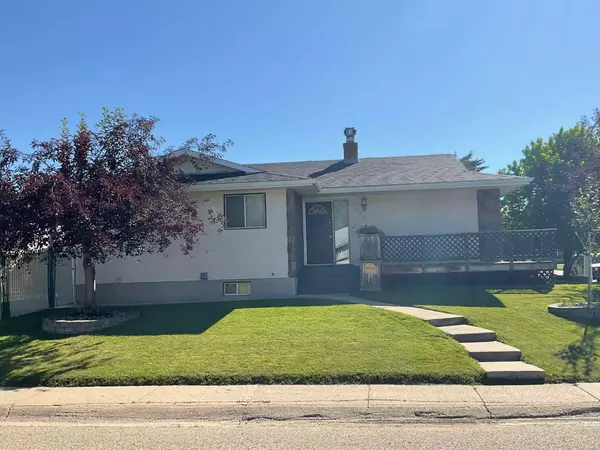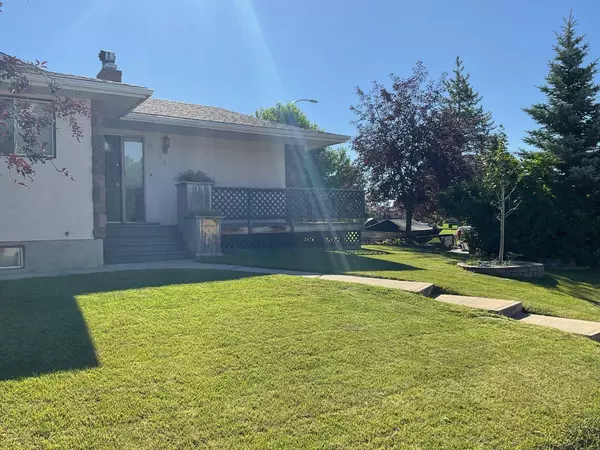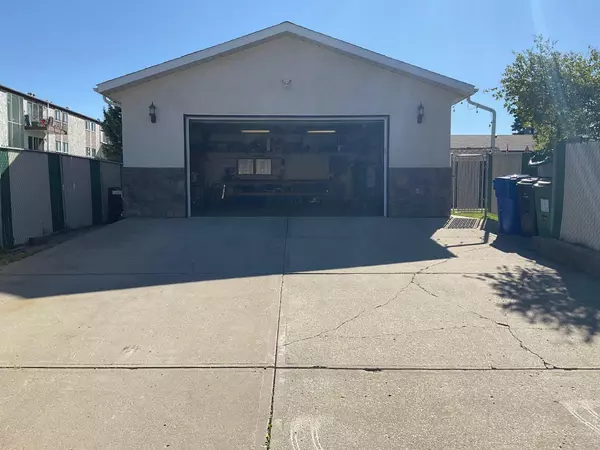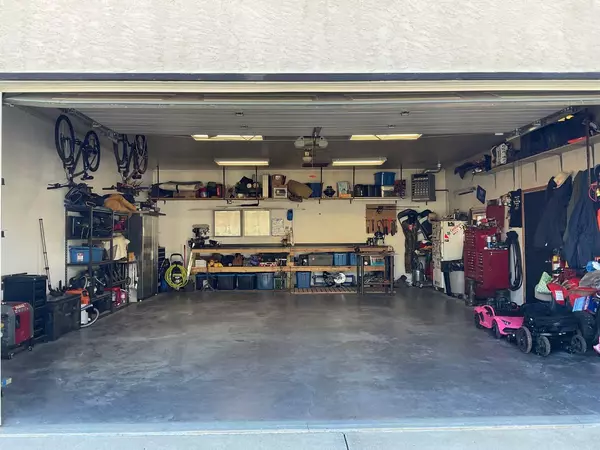$389,000
$389,000
For more information regarding the value of a property, please contact us for a free consultation.
5624 56 A AVE Rocky Mountain House, AB T4T 1H7
4 Beds
3 Baths
1,353 SqFt
Key Details
Sold Price $389,000
Property Type Single Family Home
Sub Type Detached
Listing Status Sold
Purchase Type For Sale
Square Footage 1,353 sqft
Price per Sqft $287
MLS® Listing ID A2114240
Sold Date 03/25/24
Style Bungalow
Bedrooms 4
Full Baths 3
Originating Board Central Alberta
Year Built 1976
Annual Tax Amount $3,251
Tax Year 2023
Lot Size 7,687 Sqft
Acres 0.18
Property Description
A rare immaculate bungalow awaiting its next owner! Pride of ownership evident here is this 4 bedroom corner lot property. Immediately notice the large kitchen/dining area with the kitchen having been beautifully renovated with custom cabinets, granite counter tops, lighting, newer appliances and tons of island space. You’ll appreciate the room for family dinners, and bar stool sitting options. This is a kitchen you’ll be happy spending time in! Hardwood floors also flow throughout kitchen/dining. Cozy living room is open and offers a functional wood burning fireplace perfect for the colder months. Three good sized bedrooms on the main floor including a 3 pc ensuite with custom renovated shower/bath and beautiful barn doors throughout. A four pc bath, linen and entry closets make up the main level. Downstairs you’ll find all kinds of space to host, and enjoy yourself with a large family room, wet bar, gas fireplace, rec space with pool table currently, additional storage, laundry room with sink, 3 pc bath, and fourth bedroom. Notice the pine downstairs as well giving this space a warm and character kind of feel. Outside offers a little bit of everything starting with the massive detached 32x26 garage , heated, 220, 10 ft ceiling and a large concrete park pad with room to park RV. A garage like this is a rare find in town. The yard is fenced with mature trees and private. The concrete portion is perfect for evening fires, great space for patio furniture and low maintenance. A partial wrap around deck with additional lounging and bbq area with direct access into the kitchen is perfect. Additional updates include paint, trim , baseboards, hot water tank, eaves, and Cambridge shingles 4 years ago. Outdoor storage shed included. This property is conveniently located close to schools, and across from a great park/green space. A lot to offer here and you must see in person to appreciate everything.
Location
Province AB
County Clearwater County
Zoning RL
Direction W
Rooms
Basement Finished, Full
Interior
Interior Features Breakfast Bar, Ceiling Fan(s), Kitchen Island, No Smoking Home, Storage, Wet Bar
Heating Forced Air
Cooling None
Flooring Carpet, Hardwood
Fireplaces Number 2
Fireplaces Type Gas, Wood Burning
Appliance Built-In Oven, Built-In Refrigerator, Dishwasher, Electric Stove, Microwave, Wine Refrigerator
Laundry In Basement, Sink
Exterior
Parking Features Double Garage Detached, Parking Pad
Garage Spaces 2.0
Garage Description Double Garage Detached, Parking Pad
Fence Fenced
Community Features Park, Playground, Schools Nearby, Street Lights, Walking/Bike Paths
Roof Type Asphalt Shingle
Porch Deck, Front Porch, Wrap Around
Lot Frontage 104.99
Total Parking Spaces 4
Building
Lot Description Corner Lot, Lawn, Landscaped
Foundation Poured Concrete
Architectural Style Bungalow
Level or Stories One
Structure Type Stucco
Others
Restrictions None Known
Tax ID 84834533
Ownership Private
Read Less
Want to know what your home might be worth? Contact us for a FREE valuation!

Our team is ready to help you sell your home for the highest possible price ASAP


