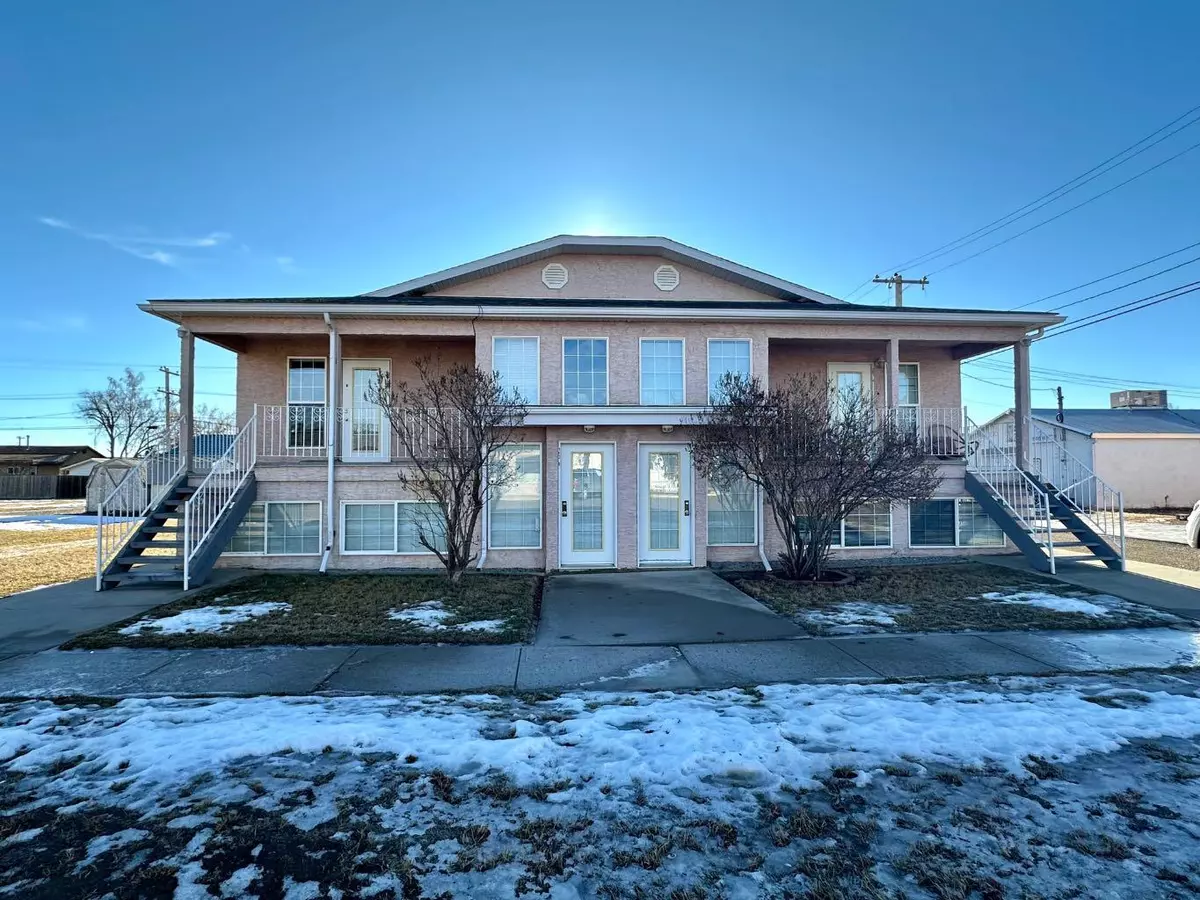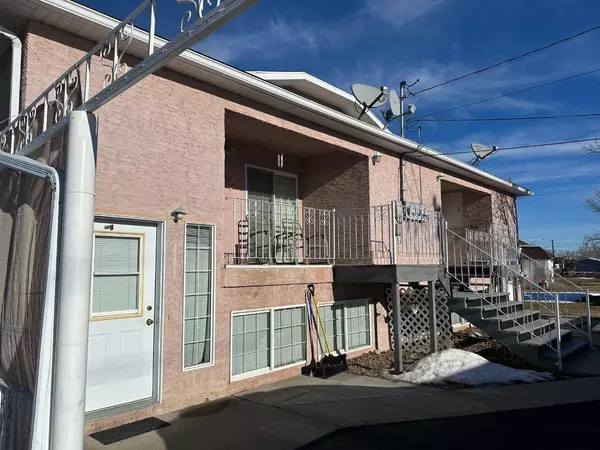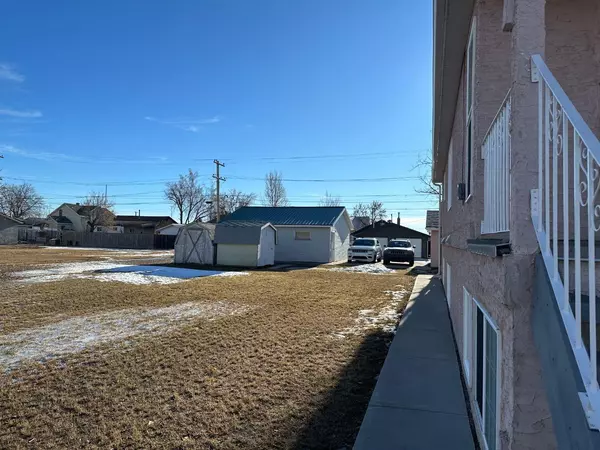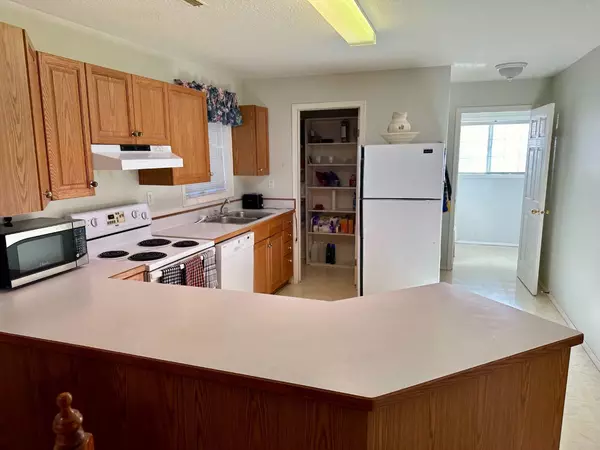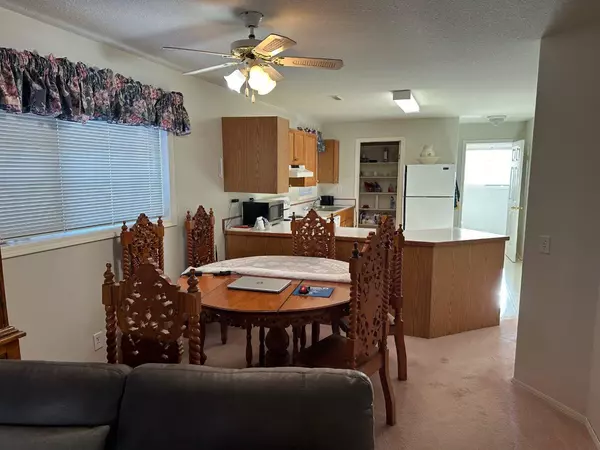$435,000
$449,900
3.3%For more information regarding the value of a property, please contact us for a free consultation.
101/105 2nd AVE E Hanna, AB T0J 1P0
2,274 SqFt
Key Details
Sold Price $435,000
Property Type Multi-Family
Sub Type 4 plex
Listing Status Sold
Purchase Type For Sale
Square Footage 2,274 sqft
Price per Sqft $191
Subdivision Hanna
MLS® Listing ID A2106508
Sold Date 03/23/24
Style Bi-Level,Side by Side
Originating Board Calgary
Year Built 1997
Annual Tax Amount $5,881
Tax Year 2023
Property Description
EXCELLENT INVESTMENT OPPORTUNITY WITH THIS EXCEPTIONAL WELL MAINTAINED FULLY RENTED 4 PLEX*** If you’re looking for a solid investment opportunity you’ve found it with this stunning well maintained 4 plex!!! Built is 1997 with stucco exterior and outstanding curb appeal and excellent floor plan this fully rented multi family unit is sure to impress!!! In a prime location across from bank and post office and walking distance to most amenities along with 4,874 sq ft of developed living space (total) this modern 4 plex features a well designed open floor plan in each unit highlighted by 2 bedrooms with primary bedroom offering a 4 pce ensuite and walk in closet, 2 bathrooms, spacious kitchen and living room, plenty of natural light both up and down, in suite laundry, relaxing decks front and back on the upper floor and extra storage in the 1,300sqft basement units and to top it all off each unit features it’s own private parking space in the 48 X 24ft four car garage!!! Additional information regarding net income can be provided upon request to pre qualified buyers. ***AS AN ADDED BONUS THIS PROPERTY ALSO COMES WITH THE ADJACENT LOT FEATURING ANOTHER 26 X 24FT DOUBLE CAR GARAGE***
Location
Province AB
County Special Area 2
Zoning CT
Rooms
Basement Separate/Exterior Entry, Finished, Full, Suite, Walk-Up To Grade
Interior
Heating Baseboard, Central, Hot Water, Natural Gas
Laundry Laundry Room
Exterior
Garage Alley Access, Concrete Driveway, Double Garage Detached, Enclosed, Garage Door Opener, Garage Faces Rear, Garage Faces Side, Guest, Quad or More Detached, See Remarks
Garage Spaces 6.0
Garage Description Alley Access, Concrete Driveway, Double Garage Detached, Enclosed, Garage Door Opener, Garage Faces Rear, Garage Faces Side, Guest, Quad or More Detached, See Remarks
Fence None
Lot Frontage 155.0
Total Parking Spaces 6
Building
Lot Description Back Lane, Corner Lot, Few Trees, Near Shopping Center, Landscaped, Rectangular Lot
Building Description Stucco,Wood Frame, Two Storage sheds
Story 1
Sewer Public Sewer
Water Public
Architectural Style Bi-Level, Side by Side
Level or Stories One
Structure Type Stucco,Wood Frame
Others
Restrictions None Known
Tax ID 56240153
Ownership Private
Read Less
Want to know what your home might be worth? Contact us for a FREE valuation!

Our team is ready to help you sell your home for the highest possible price ASAP


