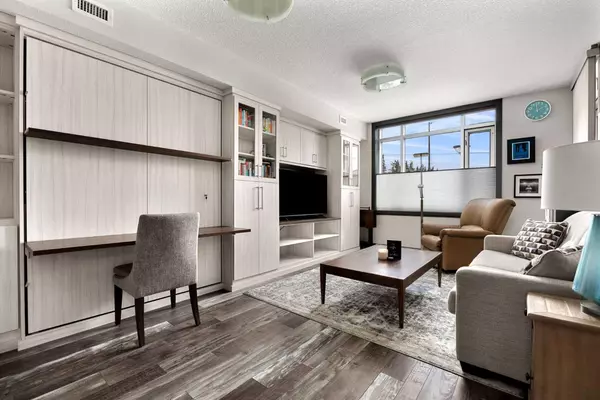$345,000
$349,999
1.4%For more information regarding the value of a property, please contact us for a free consultation.
32 Varsity Estates CIR NW #103 Calgary, AB T3A 2Y1
1 Bed
1 Bath
677 SqFt
Key Details
Sold Price $345,000
Property Type Condo
Sub Type Apartment
Listing Status Sold
Purchase Type For Sale
Square Footage 677 sqft
Price per Sqft $509
Subdivision Varsity
MLS® Listing ID A2111272
Sold Date 03/22/24
Style Apartment
Bedrooms 1
Full Baths 1
Condo Fees $499/mo
Originating Board Calgary
Year Built 2016
Annual Tax Amount $1,869
Tax Year 2023
Property Description
Welcome to your cozy oasis in Varsity Estates, where comfort meets convenience! This building has it ALL!! a fitness center , a roof top patio with BBQ's that includes incredible views of the rocky mountains, a meeting room , and if you are tired of the cold Calgary weather, head into the steam showers that will be a treat after a long cold day. Thats not all...It is perfect for optimizing space and welcoming guests, this unit boasts a built-in Murphy bed, seamlessly blending into the room's aesthetic during the day and transforming into a cozy haven for a restful night's sleep when needed.
But WAIT there is more...Enjoy the ease of access to transit options, ensuring a stress-free commute, indulge in retail therapy with nearby shopping centers, or make your commute to the University of Calgary a breeze. Surrounding amenities and medical clinics provide convenience at your doorstep, making everyday living a delight.For those who love a good cup of coffee or a leisurely brunch, an adorable cafe is right across the building offering a perfect blend of relaxation and socializing.
This property not only promises a comfortable living space but also immerses you in a vibrant community with all the essentials just a stone's throw away. Don't miss the chance to make this charming unit your home sweet home!
Location
Province AB
County Calgary
Area Cal Zone Nw
Zoning DC
Direction SW
Interior
Interior Features Breakfast Bar, Built-in Features, Elevator, Granite Counters, High Ceilings, Walk-In Closet(s)
Heating Fan Coil
Cooling Central Air
Flooring Tile, Vinyl Plank
Appliance Dishwasher, Electric Stove, Microwave, Refrigerator, Washer/Dryer Stacked, Window Coverings
Laundry In Unit
Exterior
Garage Underground
Garage Description Underground
Community Features Golf, Park, Playground, Schools Nearby, Shopping Nearby, Walking/Bike Paths
Amenities Available Elevator(s), Fitness Center, Party Room, Recreation Facilities, Recreation Room, Roof Deck, Sauna, Secured Parking, Storage, Visitor Parking
Roof Type Membrane
Porch Patio
Exposure SW
Total Parking Spaces 1
Building
Story 12
Foundation Poured Concrete
Architectural Style Apartment
Level or Stories Single Level Unit
Structure Type Brick,Concrete
Others
HOA Fee Include Amenities of HOA/Condo,Heat,Insurance,Maintenance Grounds,Reserve Fund Contributions,Sewer,Snow Removal,Trash,Water
Restrictions Pet Restrictions or Board approval Required,Pets Allowed
Tax ID 82807101
Ownership Private
Pets Description Restrictions, Yes
Read Less
Want to know what your home might be worth? Contact us for a FREE valuation!

Our team is ready to help you sell your home for the highest possible price ASAP






