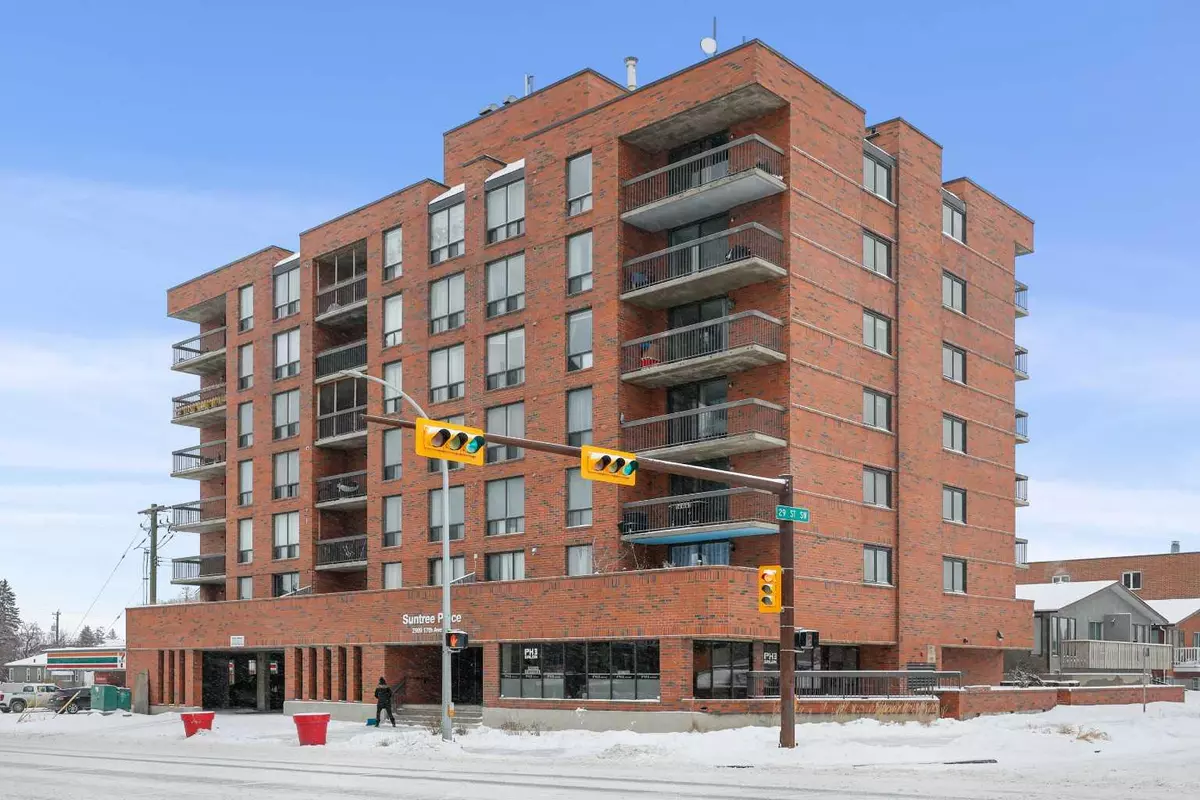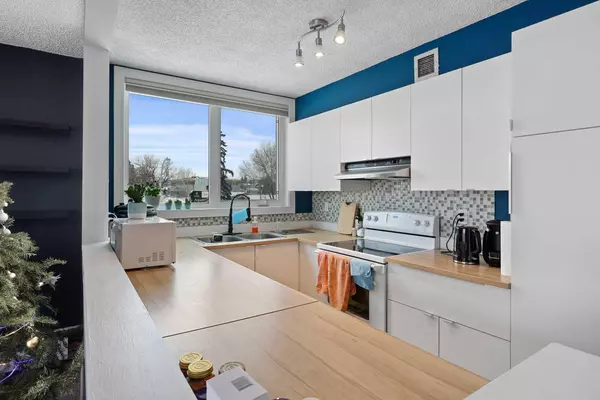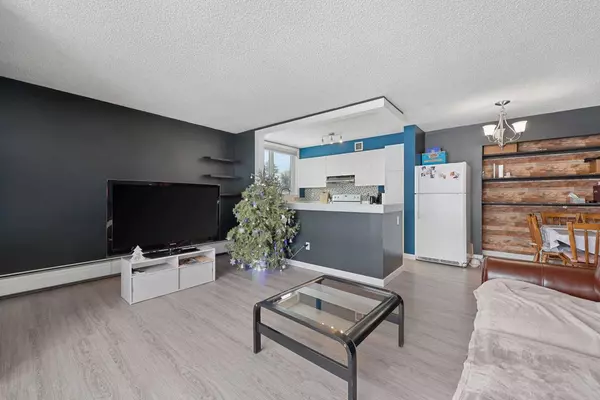$290,000
$250,000
16.0%For more information regarding the value of a property, please contact us for a free consultation.
2909 17 AVE SW #305 Calgary, AB T3E 0B1
2 Beds
1 Bath
862 SqFt
Key Details
Sold Price $290,000
Property Type Condo
Sub Type Apartment
Listing Status Sold
Purchase Type For Sale
Square Footage 862 sqft
Price per Sqft $336
Subdivision Killarney/Glengarry
MLS® Listing ID A2113957
Sold Date 03/23/24
Style High-Rise (5+)
Bedrooms 2
Full Baths 1
Condo Fees $565/mo
Originating Board Calgary
Year Built 1982
Annual Tax Amount $900
Tax Year 2023
Property Description
Concrete Building - Central Location - Underground Parking - In Unit Laundry - And Affordable! Come and check out this beautiful renovated 2-bedroom CORNER UNIT Condo right on 17th Avenue! Walking distance to the C-Train station and many other amenities, this location is hard to beat! This beautifully updated end unit features an open floor plan with plenty of space for you and your guests with a sizeable open kitchen/dining area. The large windows allow for amazing natural light and a HUGE south facing balcony is great for your summer bbq’ing needs or a relaxing evening soaking up the day. Two large bedrooms make up the rest of the space with ample room for queen size beds and dressers. The beautifully updated bathroom is clean and crisp. The location of this building is very desirable as it’s directly beside the Killarney Aquatic and Recreation Centre and walking distance to the C-train. There are many paths and parks nearby. Along 17th Ave there are many pubs and restaurants for your pleasure. There is 1 underground titled parking stall which will fit a truck. The main lobby is inviting and welcoming in this well run, secure and professionally managed concrete building. Condo fees include all utilities except electricity. Pets allowed with board approval. This is one of the most affordable units in the neighbourhood, great for a first time buyer or investor looking for prime revenue property.
Location
Province AB
County Calgary
Area Cal Zone Cc
Zoning MU-1 f4.5h23
Direction N
Interior
Interior Features Elevator, Open Floorplan
Heating Baseboard, Electric
Cooling None
Flooring Vinyl
Appliance Dishwasher, Dryer, Electric Oven, Range Hood, Refrigerator, Washer, Window Coverings
Laundry In Unit
Exterior
Garage Underground
Garage Description Underground
Community Features Park, Playground, Schools Nearby, Shopping Nearby, Sidewalks, Street Lights, Walking/Bike Paths
Amenities Available Park, Parking, Trash
Porch Balcony(s)
Exposure S
Total Parking Spaces 1
Building
Story 6
Architectural Style High-Rise (5+)
Level or Stories Single Level Unit
Structure Type Brick,Concrete
Others
HOA Fee Include Common Area Maintenance,Gas,Insurance,Interior Maintenance,Maintenance Grounds,Parking,Professional Management,Reserve Fund Contributions,Residential Manager,Sewer,Snow Removal,Trash,Water
Restrictions Board Approval,Pet Restrictions or Board approval Required
Ownership Private
Pets Description Restrictions
Read Less
Want to know what your home might be worth? Contact us for a FREE valuation!

Our team is ready to help you sell your home for the highest possible price ASAP






