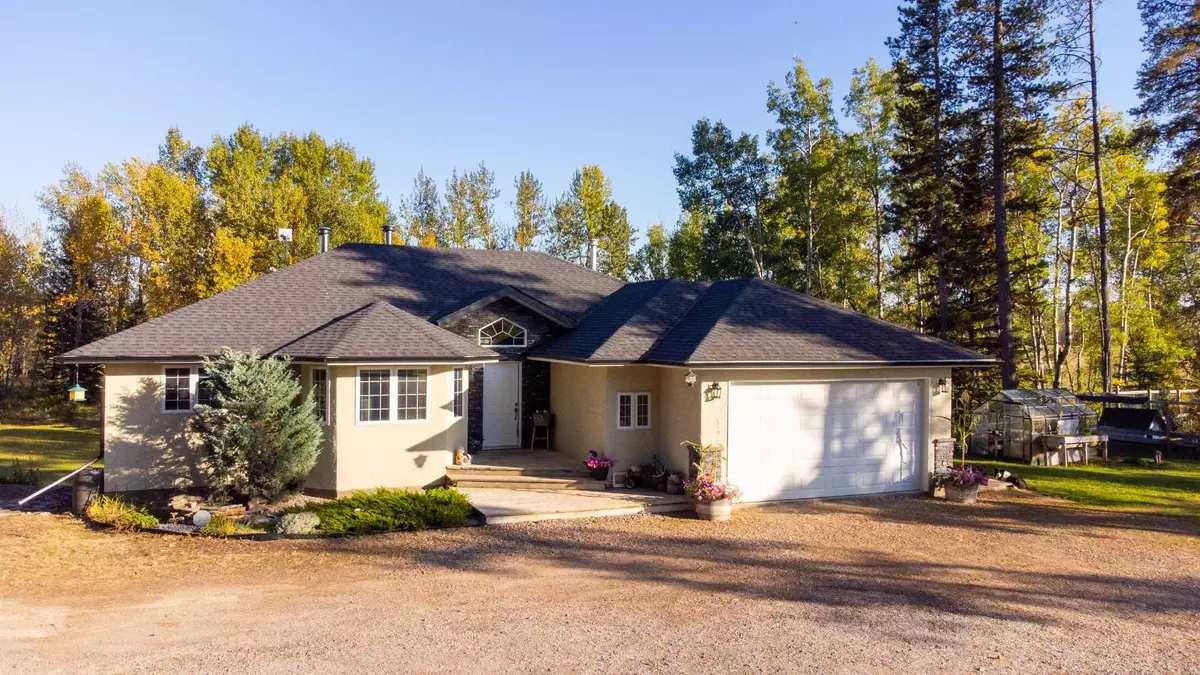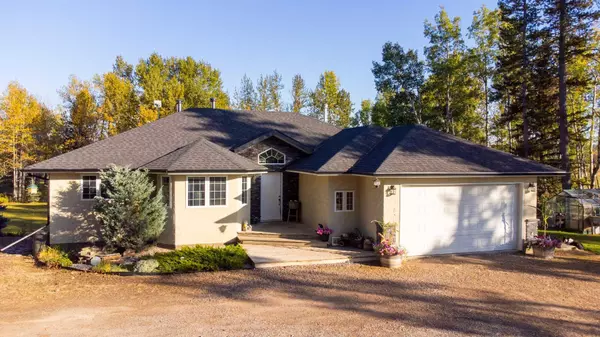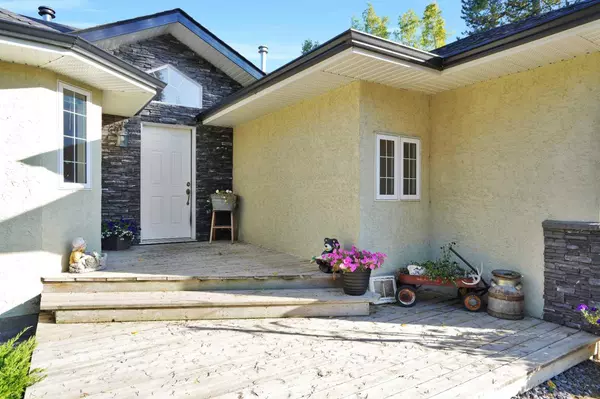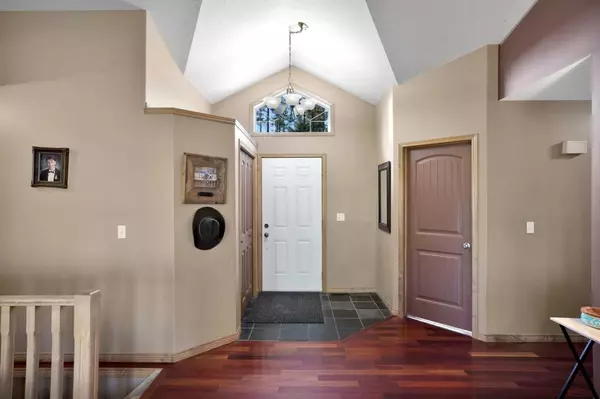$654,000
$675,000
3.1%For more information regarding the value of a property, please contact us for a free consultation.
65045 Township Road 36-4 Rural Clearwater County, AB T4T 2A3
3 Beds
2 Baths
1,498 SqFt
Key Details
Sold Price $654,000
Property Type Single Family Home
Sub Type Detached
Listing Status Sold
Purchase Type For Sale
Square Footage 1,498 sqft
Price per Sqft $436
MLS® Listing ID A2103555
Sold Date 03/22/24
Style Acreage with Residence,Bungalow
Bedrooms 3
Full Baths 2
Originating Board Central Alberta
Year Built 2005
Annual Tax Amount $3,009
Tax Year 2023
Lot Size 5.000 Acres
Acres 5.0
Property Description
Scenic Acreage located just off Highway 22 south of Rocky Mtn House. This well designed bungalow has lovely curb appeal and a nice floor plan. Beautiful main entry way plus access from the garage through the laundry room and into the kitchen area that then opens to an inviting living space with the breakfast/dining nook and living room with a wood burning fireplace. The oversized back deck is accessible from both the kitchen and the master bedroom, and there's also a second bedroom, office, full bathroom and ensuite on the main floor. The walkout basement is 80% finished with new vinyl plank flooring and fresh drywall and paint within the last year. There's a free standing wood stove and a sauna that will also stay. A third and fourth bedroom could be easily developed as well as a third bathroom finished to complete the lower level. The acreage is nice and private with a sloping yard the leads to a lower parking area for the rv storage or could be set up for animals. Recent RPR and Compliance Letter in Additional Documents.
Location
Province AB
County Clearwater County
Zoning CRA
Direction W
Rooms
Basement Full, Partially Finished, Walk-Out To Grade
Interior
Interior Features Sauna
Heating In Floor, Forced Air, Propane
Cooling None
Flooring Hardwood, Tile, Vinyl Plank
Fireplaces Number 2
Fireplaces Type Living Room, Mantle, Wood Burning
Appliance Dishwasher, Microwave, Stove(s), Washer/Dryer
Laundry Main Level
Exterior
Garage Double Garage Attached, Garage Faces Front
Garage Spaces 2.0
Garage Description Double Garage Attached, Garage Faces Front
Fence Partial
Community Features None
Roof Type Asphalt Shingle
Porch Deck
Total Parking Spaces 2
Building
Lot Description Back Yard
Foundation Poured Concrete
Architectural Style Acreage with Residence, Bungalow
Level or Stories One
Structure Type Concrete,Wood Frame
Others
Restrictions None Known
Tax ID 84290699
Ownership Private
Read Less
Want to know what your home might be worth? Contact us for a FREE valuation!

Our team is ready to help you sell your home for the highest possible price ASAP






