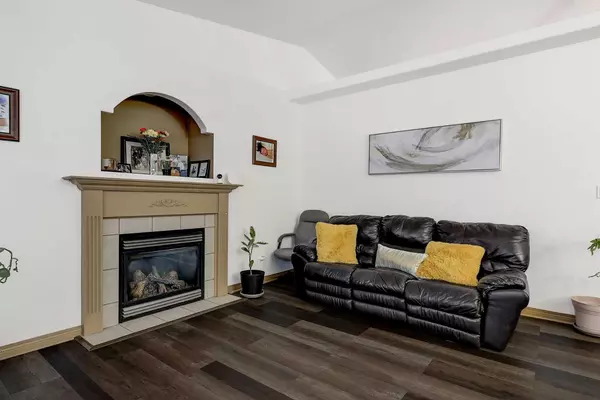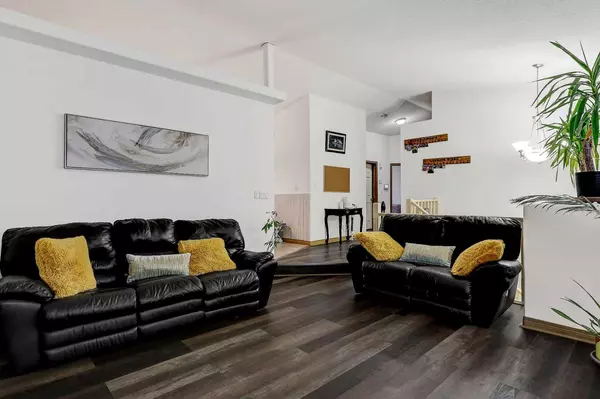$385,000
$389,900
1.3%For more information regarding the value of a property, please contact us for a free consultation.
134 Crystal Heights LN Grande Prairie, AB T8X 1R1
5 Beds
3 Baths
1,408 SqFt
Key Details
Sold Price $385,000
Property Type Single Family Home
Sub Type Detached
Listing Status Sold
Purchase Type For Sale
Square Footage 1,408 sqft
Price per Sqft $273
Subdivision Crystal Heights
MLS® Listing ID A2104494
Sold Date 03/22/24
Style Modified Bi-Level
Bedrooms 5
Full Baths 3
Originating Board Grande Prairie
Year Built 2003
Annual Tax Amount $4,667
Tax Year 2023
Lot Size 7,639 Sqft
Acres 0.18
Property Description
Great family home in a quiet crescent only a block from the school. The yard is pie shaped, fenced, and landscaped with an 8x12 shed which backs onto the walking trails. From your west facing deck with enclosed under storage you can enjoy the sun while you BBQ and have privacy while you do it. The home is completely finished with 5 bedrooms, 3 full bathrooms and a great family room with gas fireplace. Master bedroom has a 3 piece ensuite, his and hers closets. Two different laundry hook up locations if main floor laundry is desired. This beautiful home has a large and open kitchen, with great access to the deck!
Location
Province AB
County Grande Prairie
Zoning RR
Direction E
Rooms
Basement Finished, Full
Interior
Interior Features Kitchen Island, Laminate Counters, No Smoking Home, Open Floorplan, Pantry, Sump Pump(s), Vaulted Ceiling(s)
Heating Forced Air, Natural Gas
Cooling None
Flooring Carpet, Laminate, Linoleum
Fireplaces Number 2
Fireplaces Type Gas
Appliance See Remarks
Laundry In Basement, Main Level
Exterior
Garage Double Garage Attached
Garage Spaces 2.0
Garage Description Double Garage Attached
Fence Fenced
Community Features Playground, Schools Nearby, Sidewalks, Street Lights, Walking/Bike Paths
Roof Type Asphalt Shingle
Porch Deck
Lot Frontage 57.7
Total Parking Spaces 5
Building
Lot Description Back Lane, Back Yard, City Lot, Cul-De-Sac, Few Trees, Landscaped, Street Lighting
Foundation Poured Concrete
Architectural Style Modified Bi-Level
Level or Stories Bi-Level
Structure Type Vinyl Siding
Others
Restrictions None Known
Tax ID 83527256
Ownership Private
Read Less
Want to know what your home might be worth? Contact us for a FREE valuation!

Our team is ready to help you sell your home for the highest possible price ASAP






