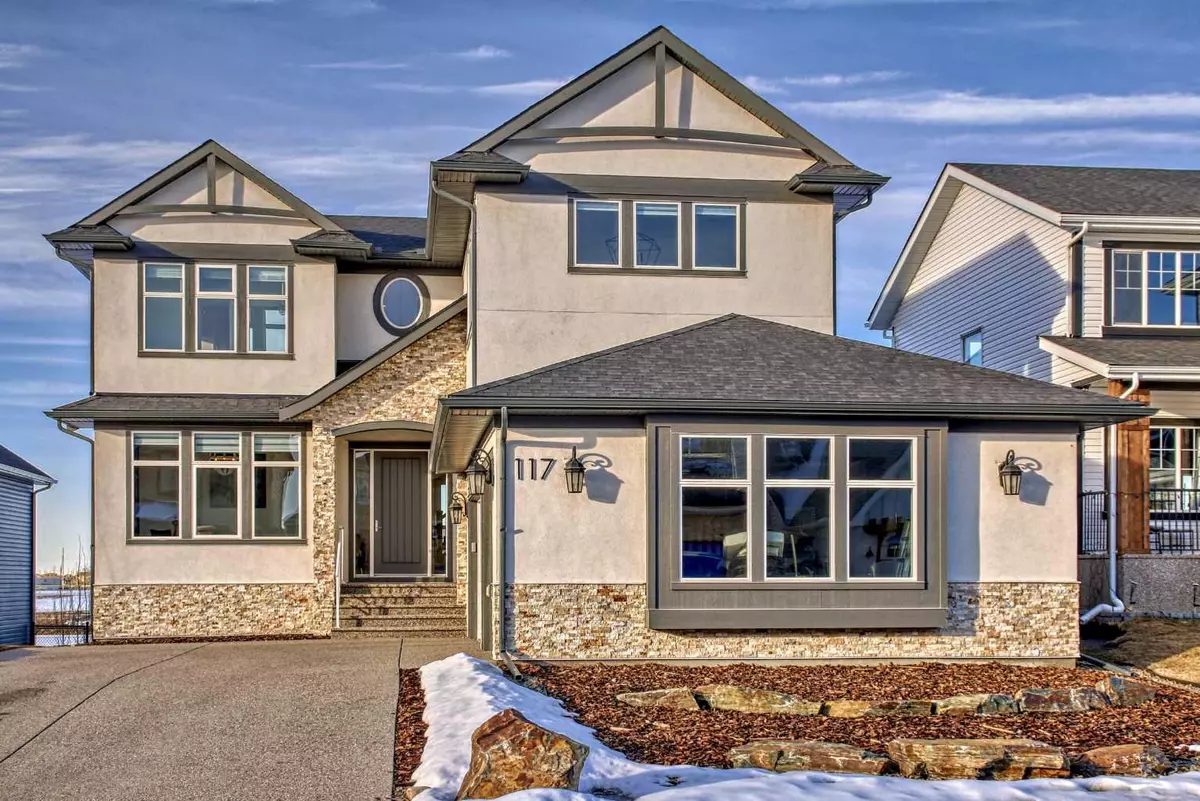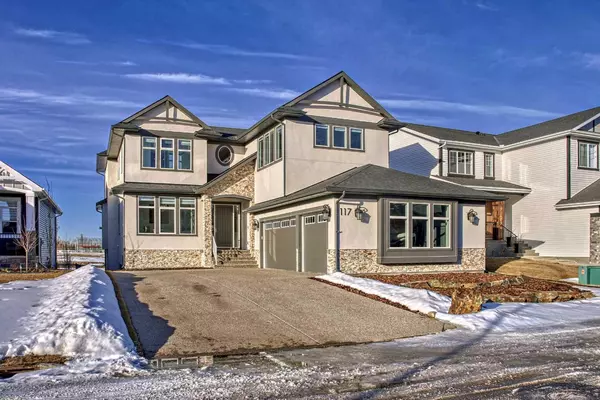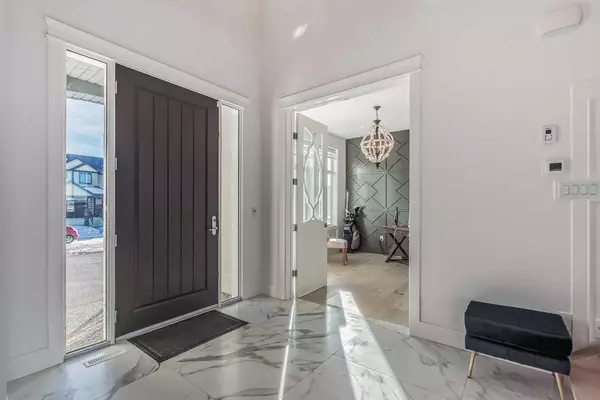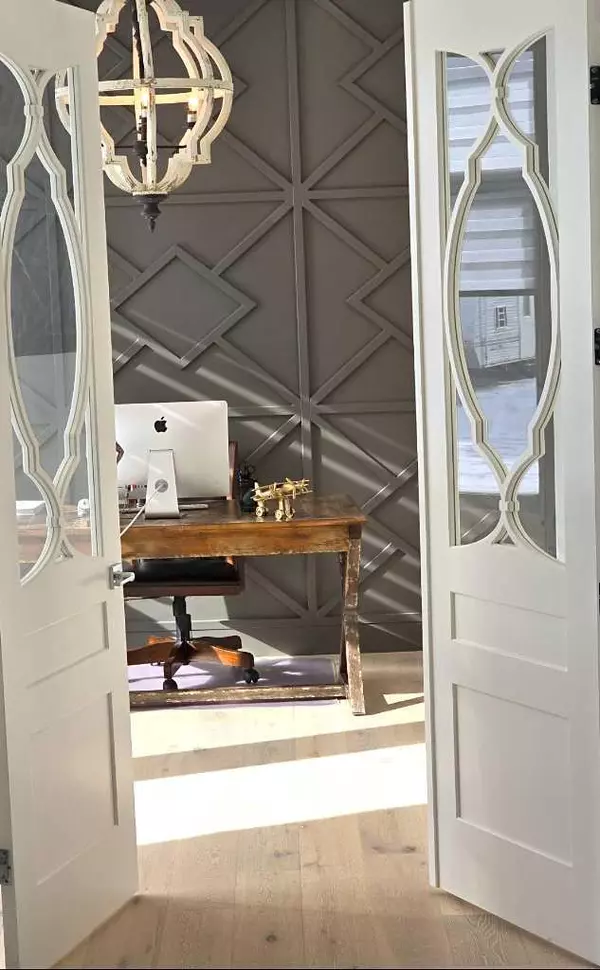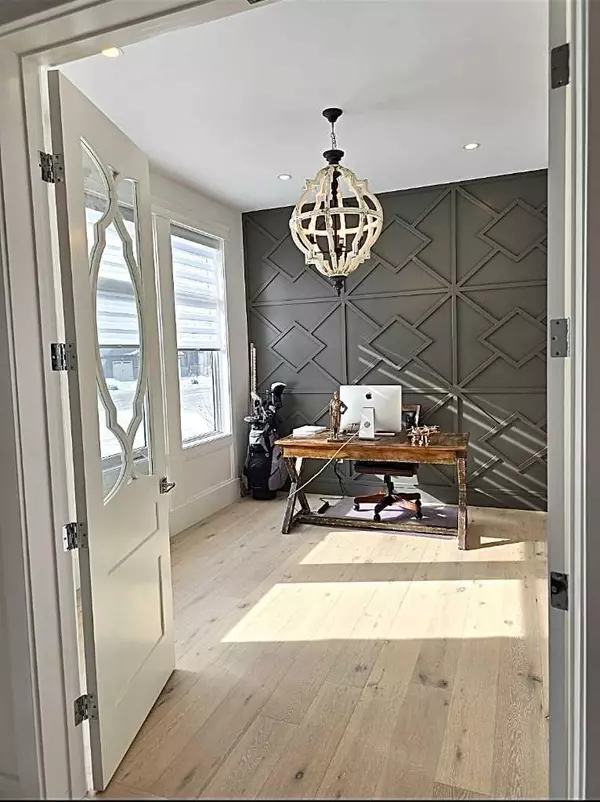$1,025,000
$1,175,000
12.8%For more information regarding the value of a property, please contact us for a free consultation.
117 North Bridges Bay SW Langdon, AB T0J 1X3
4 Beds
5 Baths
3,537 SqFt
Key Details
Sold Price $1,025,000
Property Type Single Family Home
Sub Type Detached
Listing Status Sold
Purchase Type For Sale
Square Footage 3,537 sqft
Price per Sqft $289
Subdivision Bridges Of Langdon
MLS® Listing ID A2110307
Sold Date 03/21/24
Style 2 Storey
Bedrooms 4
Full Baths 4
Half Baths 1
Originating Board Calgary
Year Built 2023
Annual Tax Amount $4,415
Tax Year 2023
Lot Size 8,712 Sqft
Acres 0.2
Property Description
Luxurious Custom Built Two Story Walkout Home backing on Pond with over 5,000ft2 of fully Developed Living Space just outside Calgary awaits You. Home resides in a new Community on the south side of Langdon. Brand new High School is ready to open this fall and all other schools available in this town along with amenities and restaurants. The first impression is a large exposed aggregate driveway with plenty of parking and a rotated Triple Car garage, foam insulated from the bonus room, that has a 26’ depth that fits any Full Truck size with ease. Landscaping almost fully complete with tiered yard and boulders with Aris Landscape Design a local company; with your completed professional Design plan select your plant material, Aris would be happy to assist new owners to finish their dream yard. Enter the large front foyer and see the first of the Beautiful large tiles with gold veining and vaulted ceiling with one of several high end chandeliers you will see throughout your new home. The high end Cartwright lighting is gorgeous in this home with lots of pot lights and chandeliers. The upgraded ceilings are all meticulously painted to show a flawless finish. Next to the entry see the first of 8’ custom design double doors, to the private office with feature wall, extra lighting and engineered hardwood. Open concept as this large floor space has 9’ or higher ceilings throughout all 3 levels. Custom woodwork is featured throughout the home for enhancement of the window areas, dining area, feature walls, crown molding, and decorative headers above doors. The main living room features a custom 48” MontigoDRL4813 fireplace with custom mantel and feature black accent fully up the 22’ high vaulted ceiling next to the windows overlooking the water pond with gorgeous 60” Chandelier for this lovely space. 8’ High Double French Doors open to a spacious patio which extends the full house width with glass paneling and rock pillars, great for entertaining and your enjoyment. CUSTOM Kitchen with full height cabinets, and Large DOUBLE ISLANDS with quartz countertops that run throughout the house. Kitchen was designed around the Double islands for Entertaining, as well as centering around the 48” Bertazzoni Heritage model Gas Range with special feature backsplash design and a large hood fan. Matching appliances with Bertazzoni wall mounted Steam and Speed Ovens, fridge and dishwasher. The kitchen doesn’t end as there is a 14’ Butler Pantry too. Upgraded Brizo water faucets with a unique design that all cabinet handles match throughout. Upstairs features 3 bedrooms, all have individual bathrooms with matching large tiles, upgraded carpeting/underlay throughout upstairs and the basement. The SPECTACULAR Master Bath features a Claw Foot Tub with Brizo filler, giant shower with rain/jet/hand wand options/combinations. Tons of other features of high end finishing. Fully finished basement features gym, bedroom,Bath, kitchenette, sauna room, walkout patio. Gym option to convert to 5th bedroom.
Location
Province AB
County Rocky View County
Zoning HR- Hamlet Residential
Direction SW
Rooms
Basement Separate/Exterior Entry, Finished, Full, Walk-Out To Grade
Interior
Interior Features Chandelier, Closet Organizers, Double Vanity, Dry Bar, French Door, Kitchen Island, No Smoking Home, Open Floorplan, Pantry, Quartz Counters, See Remarks, Separate Entrance, Storage, Vaulted Ceiling(s), Vinyl Windows, Walk-In Closet(s), Wired for Sound
Heating Forced Air
Cooling None
Flooring Carpet, Hardwood, Marble
Fireplaces Number 1
Fireplaces Type Gas, Insert, Mantle, Marble, See Remarks
Appliance Dishwasher, Dryer, Garage Control(s), Garburator, Gas Range, Range Hood, Refrigerator, See Remarks, Washer, Window Coverings, Wine Refrigerator
Laundry Laundry Room, See Remarks, Sink, Upper Level
Exterior
Garage Triple Garage Attached
Garage Spaces 3.0
Garage Description Triple Garage Attached
Fence Fenced
Community Features Playground, Shopping Nearby, Sidewalks, Street Lights
Roof Type Asphalt
Porch Deck, Patio
Lot Frontage 60.0
Total Parking Spaces 8
Building
Lot Description Back Yard, Creek/River/Stream/Pond, Front Yard, Lawn, Low Maintenance Landscape, No Neighbours Behind, Level, Many Trees, See Remarks
Foundation Poured Concrete
Architectural Style 2 Storey
Level or Stories Two
Structure Type Concrete,Stone,Stucco,Wood Frame
New Construction 1
Others
Restrictions None Known
Tax ID 84025722
Ownership Private
Read Less
Want to know what your home might be worth? Contact us for a FREE valuation!

Our team is ready to help you sell your home for the highest possible price ASAP


