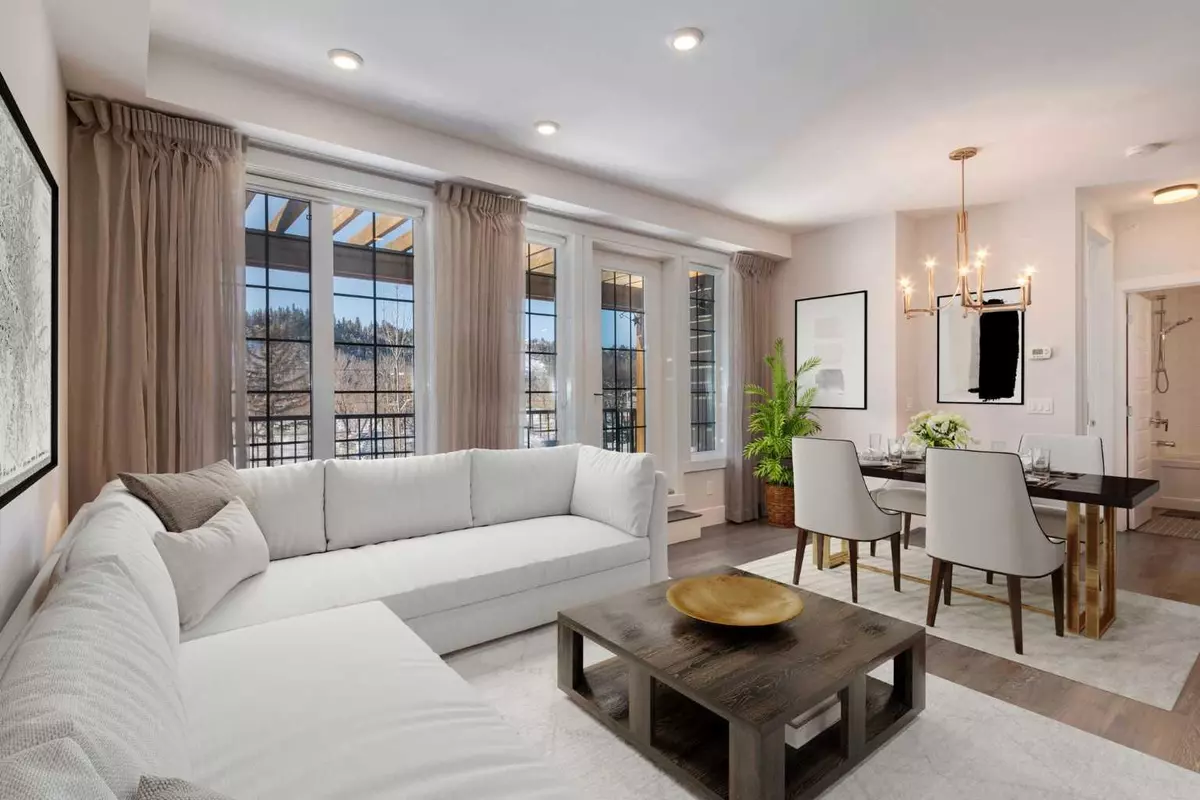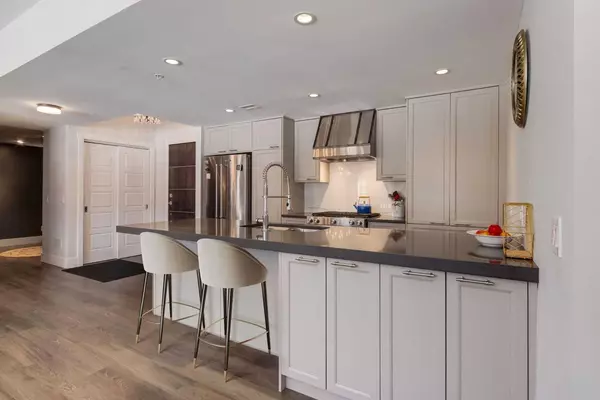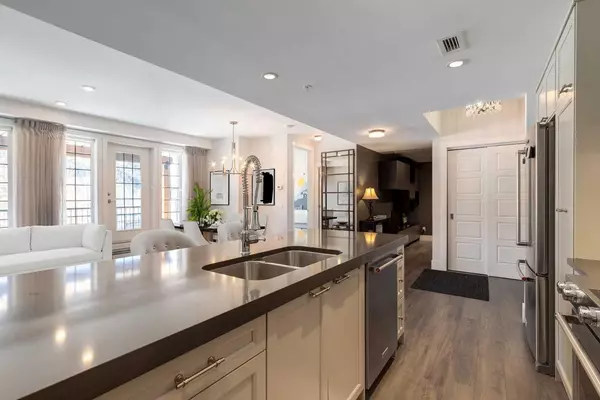$620,000
$639,900
3.1%For more information regarding the value of a property, please contact us for a free consultation.
3320 3 AVE NW #310 Calgary, AB T2N 0L9
2 Beds
2 Baths
1,111 SqFt
Key Details
Sold Price $620,000
Property Type Condo
Sub Type Apartment
Listing Status Sold
Purchase Type For Sale
Square Footage 1,111 sqft
Price per Sqft $558
Subdivision Parkdale
MLS® Listing ID A2114225
Sold Date 03/21/24
Style Low-Rise(1-4)
Bedrooms 2
Full Baths 2
Condo Fees $941/mo
Originating Board Calgary
Year Built 2016
Annual Tax Amount $3,903
Tax Year 2023
Property Description
Indulge in the pinnacle of riverside living at Riviera on the Bow! This exquisite 2-bedroom plus den condominium spanning 1,111 square feet offers an unparalleled blend of luxury and convenience. Immerse yourself in a comfort driven low-maintenance lifestyle with breathtaking Bow River views, all in a prime location. Upon entering, be greeted by sun-drenched windows and an inviting open-concept design. To the left, discover your chef-inspired dream kitchen, adorned with high-end stainless steel appliances, custom cabinets, an extended quartz island, and a designer backsplash. Perfect for entertaining, the kitchen seamlessly flows into elegant living and dining spaces, making hosting a delight. Relax and unwind in the spacious living area or retreat to the cozy den, currently set up as a TV room, featuring custom built-ins and shelving. This space would also make a great home office! The large south-facing patio beckons with its panoramic Bow River vistas, providing an idyllic setting for morning coffees or evening gatherings. The primary retreat is a haven of tranquility, boasting ample space, abundant natural light, and a spa-like ensuite with a large walk-in closet. The Asko washer/dryer are conveniently located just outside of the primary retreat. On the other side of the condo, a bright and welcoming second bedroom and elegant 4 piece bathroom finish the space. This stunning condo boasts $50,000 of upgrades including: custom Normandeau window accessories, cedar shelves, heated towel warmer, grohe faucets, heated toilet seat, stunning upgraded 12mm laminate flooring, designer wallpaper, custom window coverings and designer lighting. Enhancing your comfort further are air conditioning and acoustic grade windows. A titled underground parking stall and a well-appointed storage locker provide added convenience. With meticulous building management ensuring peace of mind, comfort and security, this residence offers an unbeatable location, just steps away from the Bow River pathway system, minutes to theFoothills Hospital, Children’s Hospital, The University of Calgary, McMahon Stadium, Market Mall and urban amenities. Whether you're a busy professional seeking urban sophistication or a downsizer craving a lock-and-leave lifestyle, this urban oasis in the heart of Parkdale promises unparalleled living. Don't miss the opportunity to experience luxury living at its finest—schedule your showing today!
Location
Province AB
County Calgary
Area Cal Zone Cc
Zoning M-C1
Direction SE
Interior
Interior Features No Animal Home, No Smoking Home, Open Floorplan, Pantry, Quartz Counters
Heating In Floor, Forced Air
Cooling Central Air
Flooring Carpet, Laminate, Tile
Appliance Dishwasher, Dryer, Gas Stove, Microwave, Range Hood, Washer, Window Coverings
Laundry In Unit
Exterior
Garage Heated Garage, Parkade, Secured, Stall, Titled, Underground
Garage Description Heated Garage, Parkade, Secured, Stall, Titled, Underground
Community Features Golf, Park, Playground, Pool, Schools Nearby, Shopping Nearby, Sidewalks, Street Lights, Tennis Court(s), Walking/Bike Paths
Amenities Available Elevator(s), Secured Parking
Roof Type Asphalt Shingle
Porch Deck, Pergola
Exposure SE
Total Parking Spaces 1
Building
Story 4
Foundation Poured Concrete
Architectural Style Low-Rise(1-4)
Level or Stories Single Level Unit
Structure Type Stone,Stucco,Wood Frame
Others
HOA Fee Include Common Area Maintenance,Heat,Insurance,Maintenance Grounds,Parking,Professional Management,Reserve Fund Contributions,Security,Sewer,Snow Removal,Trash,Water
Restrictions Board Approval
Tax ID 83133492
Ownership Private
Pets Description Restrictions
Read Less
Want to know what your home might be worth? Contact us for a FREE valuation!

Our team is ready to help you sell your home for the highest possible price ASAP






