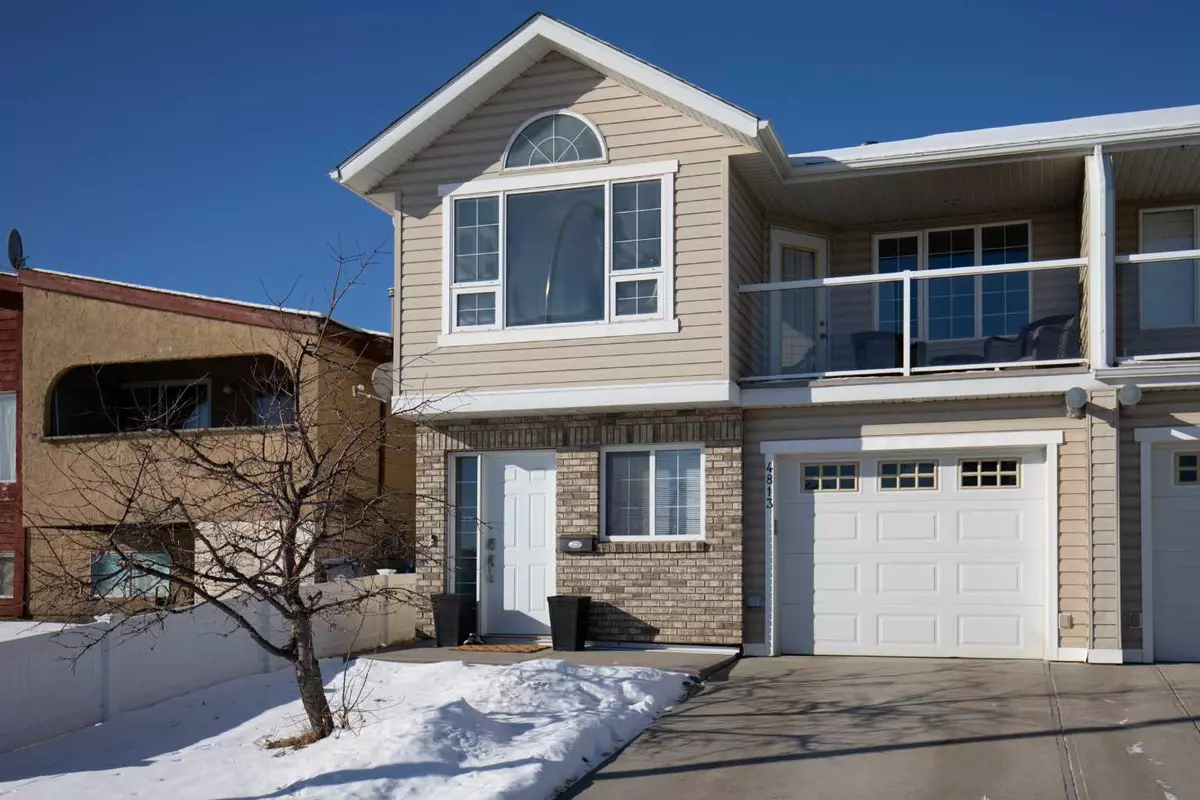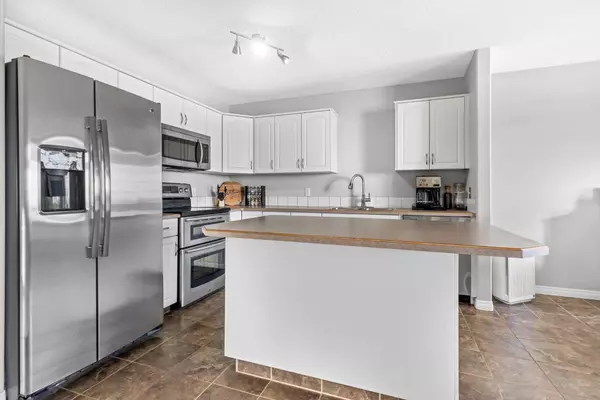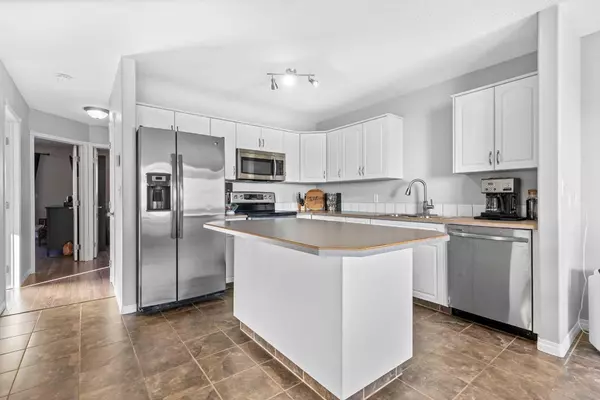$304,000
$309,000
1.6%For more information regarding the value of a property, please contact us for a free consultation.
4813 45 AVE Innisfail, AB T4G 1P3
4 Beds
2 Baths
1,858 SqFt
Key Details
Sold Price $304,000
Property Type Single Family Home
Sub Type Semi Detached (Half Duplex)
Listing Status Sold
Purchase Type For Sale
Square Footage 1,858 sqft
Price per Sqft $163
Subdivision Downtown Innisfail
MLS® Listing ID A2108552
Sold Date 03/21/24
Style 2 Storey,Side by Side
Bedrooms 4
Full Baths 2
Originating Board Central Alberta
Year Built 1999
Annual Tax Amount $2,376
Tax Year 2023
Lot Size 3,360 Sqft
Acres 0.08
Property Description
Well maintained half duplex conveniently located in downtown Innisfail. Walk in on the lower level that hosts the bright laundry room with sink, down the hall is the large family room with gas fireplace, ample space for versatile furniture arrangements, including a cozy sectional or entertainment center. Access off of your family room to the patio and backyard. Good sized bedroom and 4 pc bath, storage room, under stair storage along with access to your garage finish off the lower level. Up the stairs to the bright and open-concept living spaces, seamlessly blending the kitchen, living, and dining area together, great for entertaining . Second gas fireplace is located in the inviting living area. Good sized primary bedroom with access to your own deck to sit and enjoy those summer afternoons. Two more bedrooms and a 4 pc bath finish off the upstairs. Private deck area off the dining area. Vinyl fenced yard with garden boxes and storage shed. New washer and dryer in the last 2 years as well as new hot water tank, fan on furnace and new flooring in the lower level family room. Beautifully updated home with pride of ownership.
Location
Province AB
County Red Deer County
Zoning R3
Direction E
Rooms
Basement Finished, Full, Walk-Out To Grade
Interior
Interior Features Ceiling Fan(s), Chandelier, Kitchen Island, Laminate Counters, No Smoking Home, Open Floorplan, Storage, Vinyl Windows
Heating Forced Air, Natural Gas
Cooling None
Flooring Ceramic Tile, Laminate
Fireplaces Number 2
Fireplaces Type Family Room, Gas, Living Room
Appliance Dishwasher, Electric Oven, Electric Stove, Garage Control(s), Microwave Hood Fan, Refrigerator, Washer/Dryer, Window Coverings
Laundry Laundry Room, Lower Level
Exterior
Garage Single Garage Attached
Garage Spaces 1.0
Garage Description Single Garage Attached
Fence Fenced
Community Features Park, Playground, Schools Nearby, Shopping Nearby, Street Lights
Roof Type Shingle
Porch Balcony(s), Deck
Lot Frontage 27.99
Total Parking Spaces 1
Building
Lot Description Back Lane, Back Yard, Front Yard, Garden, Street Lighting, Treed
Foundation Poured Concrete
Architectural Style 2 Storey, Side by Side
Level or Stories Two
Structure Type Brick,Vinyl Siding,Wood Frame
Others
Restrictions None Known
Tax ID 85461914
Ownership Private
Read Less
Want to know what your home might be worth? Contact us for a FREE valuation!

Our team is ready to help you sell your home for the highest possible price ASAP






