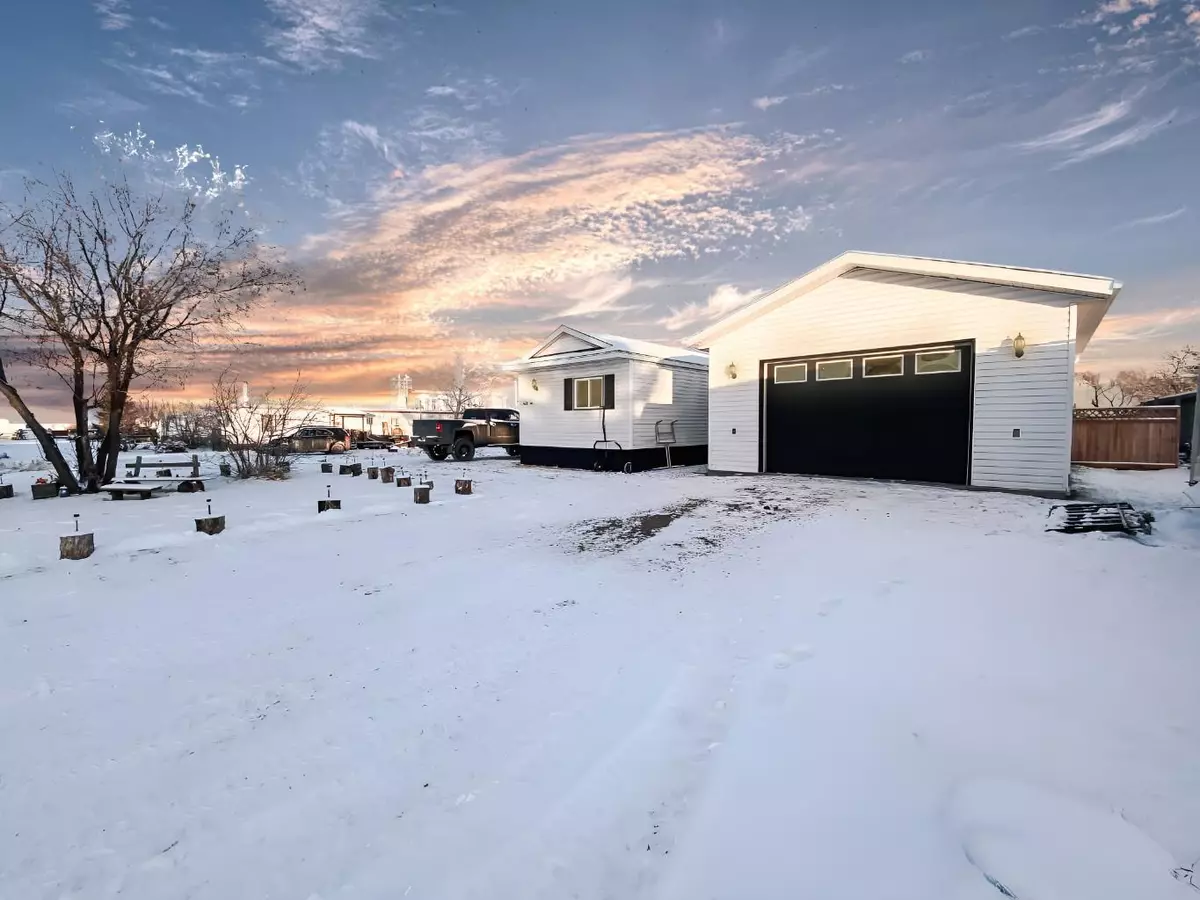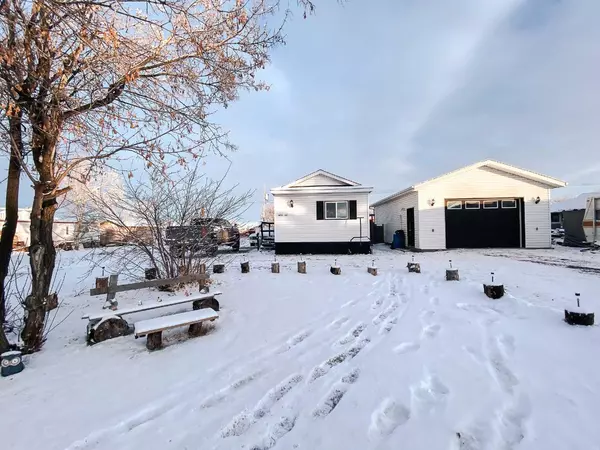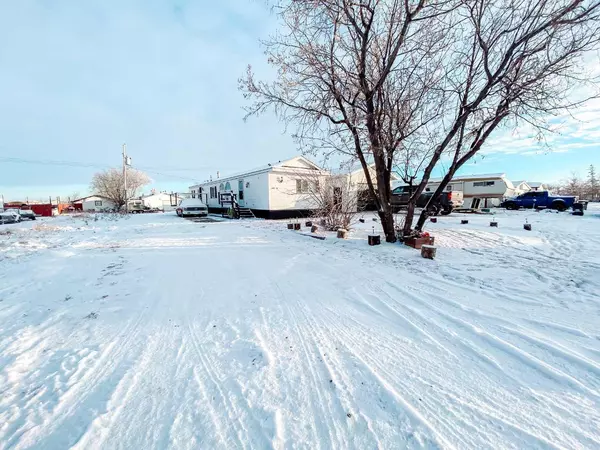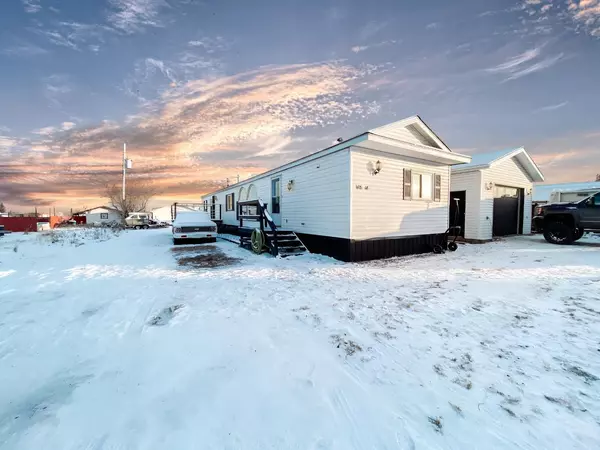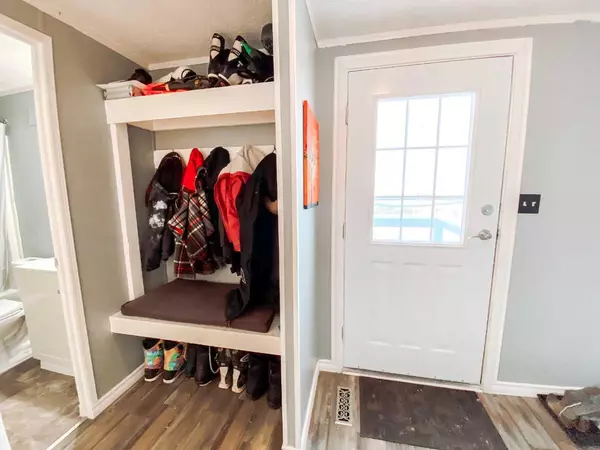$160,000
$175,000
8.6%For more information regarding the value of a property, please contact us for a free consultation.
4615 48 Street Rycroft, AB T0H3A0
3 Beds
2 Baths
1,216 SqFt
Key Details
Sold Price $160,000
Property Type Single Family Home
Sub Type Detached
Listing Status Sold
Purchase Type For Sale
Square Footage 1,216 sqft
Price per Sqft $131
MLS® Listing ID A2099699
Sold Date 03/20/24
Style Mobile
Bedrooms 3
Full Baths 2
Originating Board Grande Prairie
Year Built 1994
Annual Tax Amount $1,512
Tax Year 2023
Lot Size 7,200 Sqft
Acres 0.17
Property Description
NEW SHINGLES 2021! Floor to ceiling windows in the living room of this mobile! Look through the glass wall from living room, into the dinning room and kitchen, of this vaulted ceiling home. Kitchen comes with fridge, stove and dishwasher. Tiled back splash and a beautiful wood island countertop w/plug-ins, pot hangar overhead to keep you organized and two stools for enjoying a beverage with the chef. Also, door to back covered patio and deck; seating, cushions and fireplace is included! Master bedroom has large windows, walk-in closet and 4pc ensuite w/soaker tub and rain shower head; perfect for relaxing! Two more good sized bedrooms and main 4pc bathroom towards the West side of the home. Laundry room comes with washer and dryer; lots of extra storage. Garage is 30 wide, insulated and heated, with 220v electrical; includes all benches and shelving. Has an oversized door to fit your truck! Cement pad 6 inches thick. Outside, fully fenced yard for Fido, fire pit and raised garden beds! A large shed for storing any gardening equipment or seasonal decor. Lots of parking for your toys and RV and back lane access too! This property is ready for new owners; call to view today!
Location
Province AB
County Spirit River No. 133, M.d. Of
Zoning MHR
Direction W
Rooms
Other Rooms 1
Basement None
Interior
Interior Features Vaulted Ceiling(s)
Heating Forced Air, Natural Gas
Cooling None
Flooring Laminate, Vinyl
Appliance Dishwasher, Electric Stove, Refrigerator, Washer/Dryer, Window Coverings
Laundry Laundry Room, Main Level
Exterior
Parking Features Double Garage Detached
Garage Spaces 2.0
Garage Description Double Garage Detached
Fence Fenced
Community Features Park, Playground, Schools Nearby, Shopping Nearby
Roof Type Asphalt Shingle
Porch Deck
Lot Frontage 60.0
Total Parking Spaces 4
Building
Lot Description Landscaped, Rectangular Lot
Foundation Piling(s)
Architectural Style Mobile
Level or Stories One
Structure Type Vinyl Siding
Others
Restrictions None Known
Tax ID 58012657
Ownership Private
Read Less
Want to know what your home might be worth? Contact us for a FREE valuation!

Our team is ready to help you sell your home for the highest possible price ASAP


