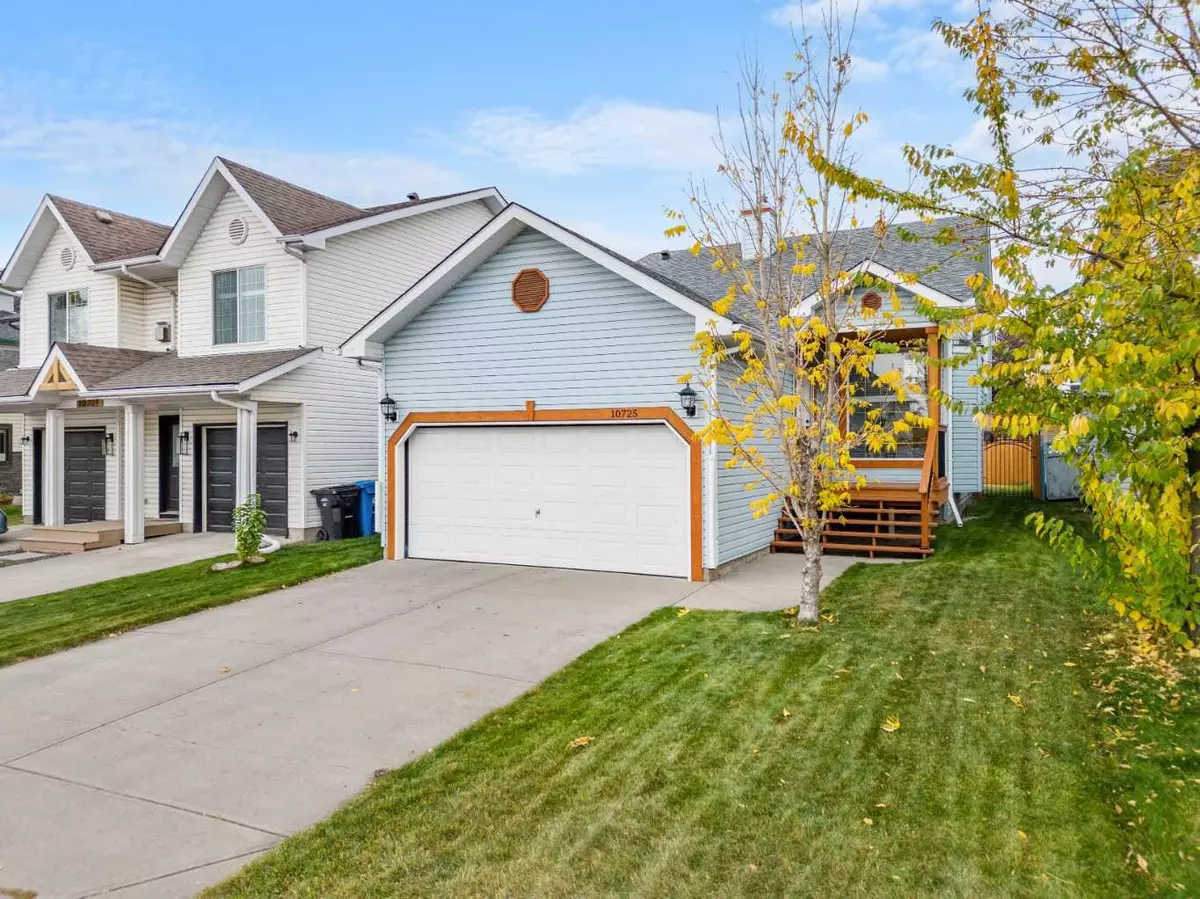$596,000
$579,000
2.9%For more information regarding the value of a property, please contact us for a free consultation.
10725 Hidden Valley DR NW Calgary, AB T3A5K3
3 Beds
2 Baths
1,004 SqFt
Key Details
Sold Price $596,000
Property Type Single Family Home
Sub Type Detached
Listing Status Sold
Purchase Type For Sale
Square Footage 1,004 sqft
Price per Sqft $593
Subdivision Hidden Valley
MLS® Listing ID A2087308
Sold Date 03/20/24
Style 3 Level Split
Bedrooms 3
Full Baths 2
Originating Board Calgary
Year Built 1996
Annual Tax Amount $2,632
Tax Year 2023
Lot Size 4,025 Sqft
Acres 0.09
Property Description
Welcome to the epitome of modern living in the heart of Hidden Valley, NW Calgary! This meticulously maintained and move-in-ready gem offers unparalleled value in today's market. Fully renovated in 2015, this three-level split home with a front-attached garage boasts over 1700 sq ft of developed living space consisting of 3 bedrooms, 2 full baths, and an array of high-end plumbing and fixtures that showcase the attention to detail.
Step inside and be greeted by the warmth of cherry hardwood floors in the open high-ceiling living room, with large windows bathing the space in natural light. Ascend the stairs to discover a stunning kitchen and dining area featuring real wood cabinetry, granite counters, a mosaic tile back-splash, and stainless steel appliances. Beyond the kitchen lies a spacious deck, perfect for enjoying views of the sizeable backyard.
The upper level is a haven of comfort with two generously sized bedrooms and a luxurious full bath. Venture downstairs to the fully developed basement, mirroring the quality found throughout the rest of the home. Here, an open rec room, a large bedroom, and a second full bath await, while the laundry room adds practical convenience to the lower level. With room for expansion, the basement offers the potential to add an extra bedroom down the road.
Recent upgrades, including a new roof in 2020, a hot water tank in 2021, a new stove in 2022, and a new washer/dryer set in 2023, ensure that this home is not only aesthetically pleasing but also functionally sound. Don't miss the chance to make this house your home—schedule your showing today and experience the exceptional lifestyle that awaits you!
Location
Province AB
County Calgary
Area Cal Zone N
Zoning R-C1
Direction N
Rooms
Basement Finished, Full
Interior
Interior Features Granite Counters, High Ceilings, Kitchen Island, Vaulted Ceiling(s), Walk-In Closet(s)
Heating Forced Air, Natural Gas
Cooling None
Flooring Carpet, Ceramic Tile, Hardwood
Fireplaces Type None
Appliance Dishwasher, Electric Range, Range Hood, Refrigerator, Washer/Dryer
Laundry In Basement
Exterior
Garage Double Garage Attached
Garage Spaces 2.0
Garage Description Double Garage Attached
Fence Fenced
Community Features Park, Playground, Schools Nearby, Shopping Nearby, Sidewalks
Roof Type Asphalt Shingle
Porch Deck
Lot Frontage 36.09
Total Parking Spaces 4
Building
Lot Description Landscaped
Foundation Poured Concrete
Architectural Style 3 Level Split
Level or Stories 3 Level Split
Structure Type Vinyl Siding,Wood Frame
Others
Restrictions None Known
Tax ID 82704058
Ownership Private
Read Less
Want to know what your home might be worth? Contact us for a FREE valuation!

Our team is ready to help you sell your home for the highest possible price ASAP






