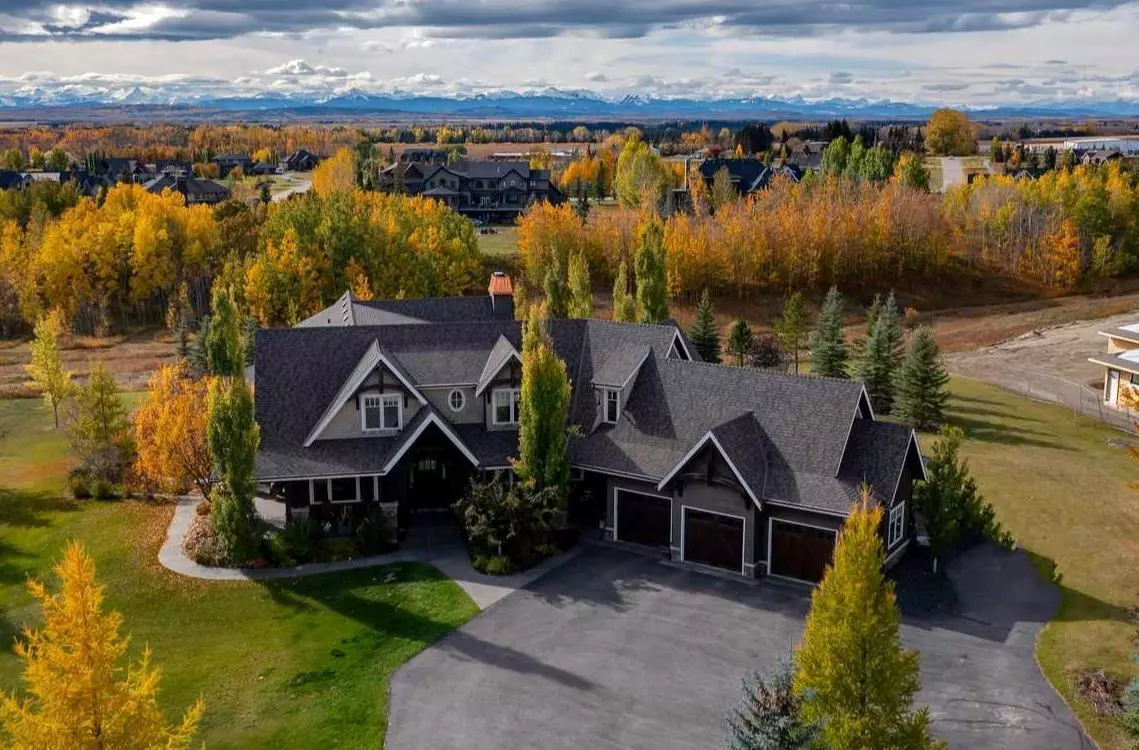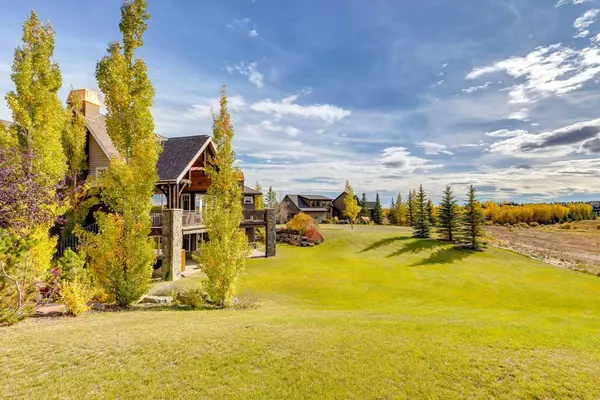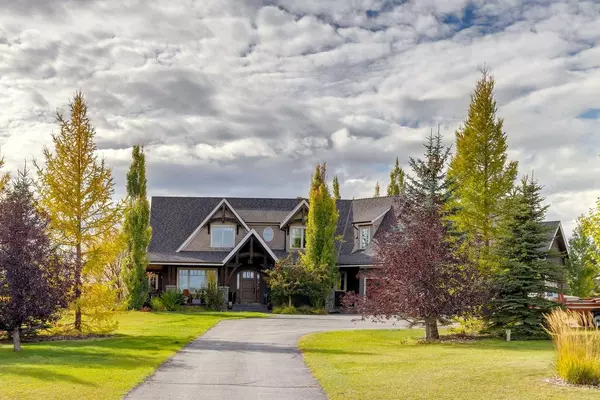$2,475,000
$2,688,000
7.9%For more information regarding the value of a property, please contact us for a free consultation.
31155 Grand Arches DR Rural Rocky View County, AB T3Z0A7
5 Beds
6 Baths
3,976 SqFt
Key Details
Sold Price $2,475,000
Property Type Single Family Home
Sub Type Detached
Listing Status Sold
Purchase Type For Sale
Square Footage 3,976 sqft
Price per Sqft $622
Subdivision Springbank
MLS® Listing ID A2090658
Sold Date 03/20/24
Style 2 Storey,Acreage with Residence
Bedrooms 5
Full Baths 4
Half Baths 2
HOA Fees $75/ann
HOA Y/N 1
Originating Board Calgary
Year Built 2010
Annual Tax Amount $10,480
Tax Year 2023
Lot Size 2.000 Acres
Acres 2.0
Property Description
Welcome to this attractive two-story home located in Grandview Park, the heart of Springbank. This 5-bedroom, 6-bathroom home offers a combination of modern amenities and timeless charm, featuring breathtaking mountain views and extensive, mature landscaping, backing onto a picturesque ravine. The wrap around verandah invites you to step inside where you are greeted by a spacious foyer with travertine inlay tile, solid hardwood flooring throughout, and custom wainscotting that wraps the walls with warmth and sophistication. The large dining room boasts a stylish lacquered coffered ceiling, adding an element of whimsy and elegance to the space. The large gourmet kitchen is accented with modern professional Wolf and Subzero appliances, including a 6 burner with griddle stovetop, multiple fridge and freezer drawers, warming drawer, wine fridge, two Asko panel front dishwashers, large farmhouse sink, prep sink, and bar sink. The kitchen opens to a clerestory great room with a majestic 20-foot-tall wood burning stone fireplace creating a warm and inviting atmosphere for gathering with family and friends. The main floor includes a powder room and a cozy sitting room with a gas fireplace and tech station office with ample built-ins. There is also a large mudroom with another half bathroom off the 1600 square foot 4 car heated garage.
The primary suite offers the homeowner a sophisticated private retreat with a large walk-in closet and a tranquil 5-piece ensuite, including a steam shower, a luxurious jetted tub, and heated floor. The additional three bedrooms are spacious and well-appointed with ample built-ins. Two rooms are connected with a Jack and Jill bath, and the fourth bedroom has its own ensuite. The walk-out basement is fully developed featuring a massive rec room with a gas fireplace, home gym, 4-piece bathroom, additional bedroom, studio, and ample dedicated storage space. Additionally, the superior mechanical system will keep you comfortable all year round. It includes Life Breath, tankless hot water with a Boilermate holding tank, electrostatic filters, Vacuflo, water softener, and in-floor heat to basement and garage.
Other notable features include the tranquil and inviting outdoor spaces where you will find a cozy raised firepit area integrated into the landscape design. The low maintenance upper and lower decks overlook the peaceful beauty of this pristine 2 acres of land. The upper deck has an overhead space heater and built-in speakers connected to the Control 4 home automation and entertainment system. Don’t miss this opportunity to call this your new home. Schedule a showing today and experience firsthand the comfort and luxury this home has to offer.
Location
Province AB
County Rocky View County
Area Cal Zone Springbank
Zoning RC1
Direction E
Rooms
Basement Finished, Full
Interior
Interior Features Beamed Ceilings, Built-in Features, Central Vacuum, Crown Molding, Double Vanity, Granite Counters, High Ceilings, Jetted Tub, Kitchen Island, Natural Woodwork, No Smoking Home, Open Floorplan, Pantry, See Remarks, Smart Home, Storage, Tankless Hot Water, Vaulted Ceiling(s), Walk-In Closet(s), Wired for Data, Wired for Sound
Heating Central, In Floor, Make-up Air, Exhaust Fan, Mid Efficiency, Humidity Control, Natural Gas, See Remarks, Space Heater
Cooling Partial
Flooring Hardwood, Stone
Fireplaces Number 3
Fireplaces Type Basement, Family Room, Gas, Gas Log, Gas Starter, Living Room, Mantle, Raised Hearth, Stone
Appliance Bar Fridge, Built-In Refrigerator, Central Air Conditioner, Dishwasher, Dryer, Freezer, Garage Control(s), Garburator, Gas Cooktop, Humidifier, Instant Hot Water, Microwave, Oven-Built-In, Range Hood, See Remarks, Tankless Water Heater, Warming Drawer, Washer/Dryer
Laundry Laundry Room, Main Level, Sink
Exterior
Garage Additional Parking, Quad or More Attached
Garage Description Additional Parking, Quad or More Attached
Fence None
Community Features Schools Nearby, Walking/Bike Paths
Amenities Available None
Roof Type Asphalt Shingle
Porch Deck, Front Porch, Patio, Rear Porch, Wrap Around
Lot Frontage 227.34
Exposure E
Total Parking Spaces 10
Building
Lot Description Back Yard, Backs on to Park/Green Space, Front Yard, Lawn, Gentle Sloping, No Neighbours Behind, Landscaped, Native Plants, Rectangular Lot, See Remarks
Foundation Poured Concrete
Architectural Style 2 Storey, Acreage with Residence
Level or Stories Two
Structure Type Concrete,Manufactured Floor Joist,Shingle Siding,Stone,Stucco
Others
Restrictions None Known
Tax ID 84014116
Ownership Private
Read Less
Want to know what your home might be worth? Contact us for a FREE valuation!

Our team is ready to help you sell your home for the highest possible price ASAP






