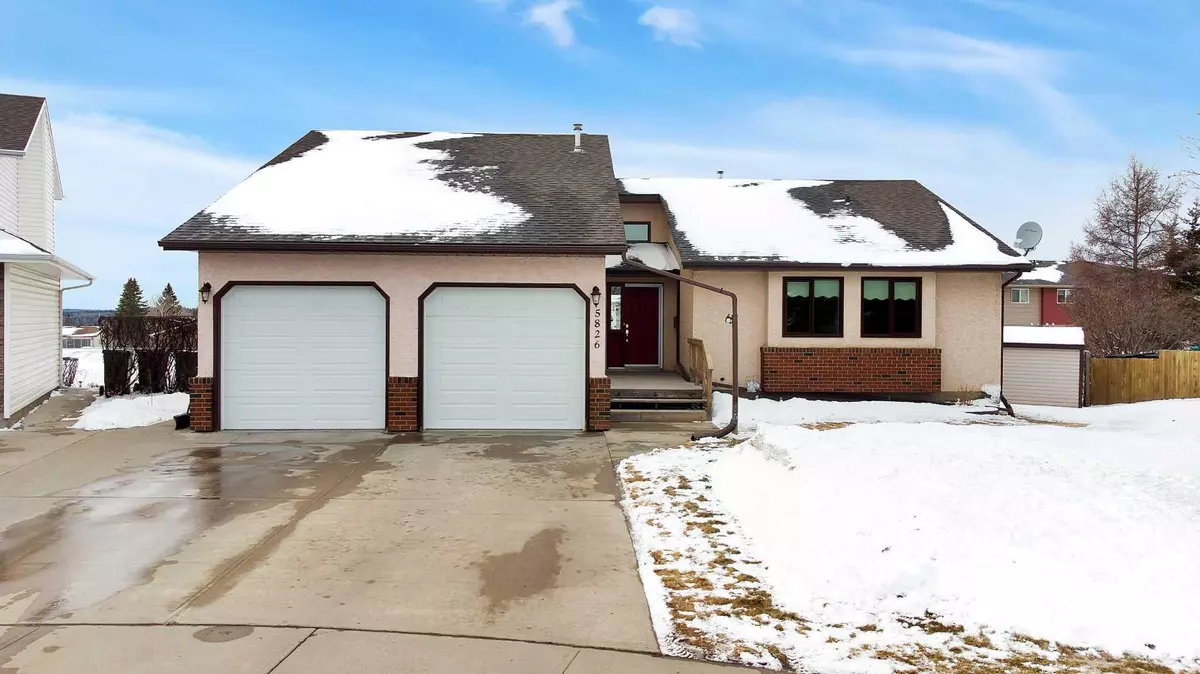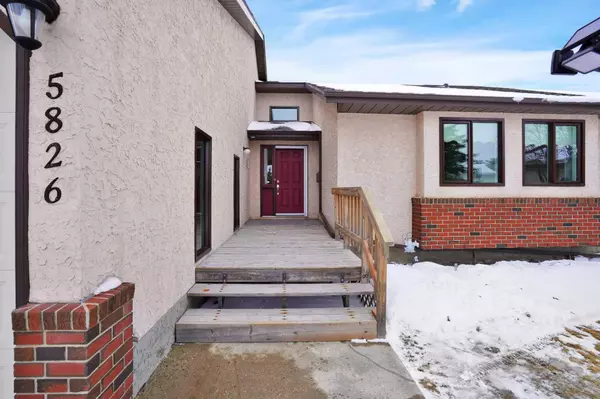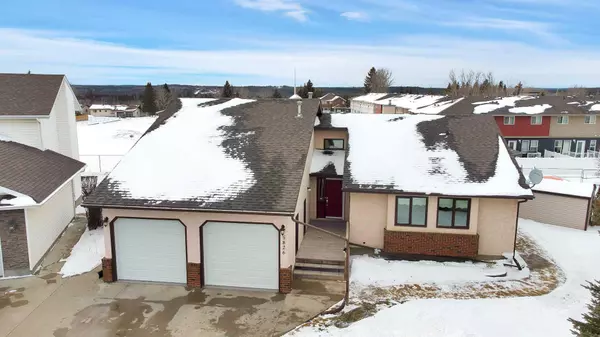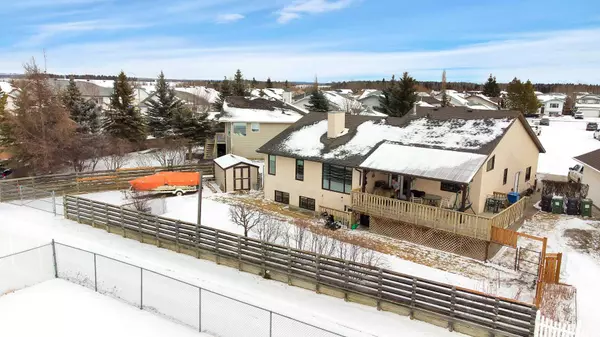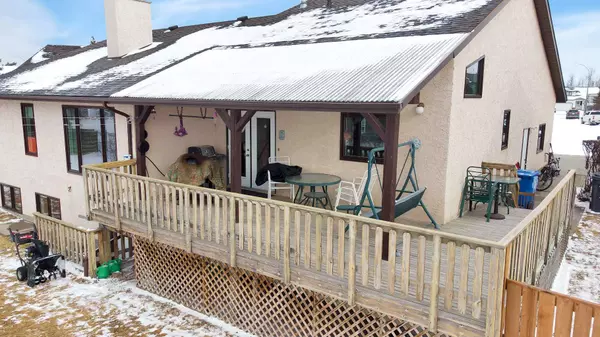$440,000
$459,000
4.1%For more information regarding the value of a property, please contact us for a free consultation.
5826 62 Avenue Rocky Mountain House, AB T4T 1N4
5 Beds
4 Baths
1,458 SqFt
Key Details
Sold Price $440,000
Property Type Single Family Home
Sub Type Detached
Listing Status Sold
Purchase Type For Sale
Square Footage 1,458 sqft
Price per Sqft $301
Subdivision Liachuk
MLS® Listing ID A2110085
Sold Date 03/20/24
Style Bungalow
Bedrooms 5
Full Baths 3
Half Baths 1
Originating Board Central Alberta
Year Built 1993
Annual Tax Amount $3,646
Tax Year 2023
Lot Size 8,166 Sqft
Acres 0.19
Lot Dimensions 52x97x119x139
Property Description
You'll feel like you're right at home the minute you walk into this lovingly maintained bungalow on the north end of Rocky being offered for sale by the original owners. The roomy front entrance gives you access to the open concept living room, dining area and kitchen with big west facing windows for lots of light and a beautiful view of the mountains. When you turn right off the main entrance you have immediate to access to two main floor bedrooms and full bathroom with a six foot jetted tub plus the master bedroom and ensuite. There's a large downstairs family room with the bonus of a walkout/walkup to the back yard, two more bedrooms, flex room, another bathroom plus a large storage area with the mechanical room. Back on the main floor you'll find the laundry room/two piece bathroom conveniently located next to the attached garage door and a great storage space across the hall. The back deck is partially covered and measures 27x12' with a wrap around running along the south side. Extra big pie shaped lot is fenced with preserved wood and chain link fencing and there's a garden spot, apple tree, saskatoon and raspberry bushes. Gated RV parking along the north side. Recent upgrades within the last few years include new washer and dryer, fresh paint, Lux triple glazed windows, new hot water tank, new furnace motherboard, new shingles, new polyaspartic flooring in the garage and replacement of Poly B lines throughout the home.
Location
Province AB
County Clearwater County
Zoning R1
Direction E
Rooms
Basement Finished, Full
Interior
Interior Features Central Vacuum
Heating Forced Air, Natural Gas
Cooling None
Flooring Carpet
Fireplaces Number 1
Fireplaces Type Gas, Living Room, Mantle
Appliance Dishwasher, Gas Stove, Refrigerator, Washer/Dryer, Window Coverings
Laundry In Bathroom, Main Level
Exterior
Parking Features Double Garage Attached
Garage Spaces 2.0
Garage Description Double Garage Attached
Fence Fenced
Community Features Schools Nearby
Roof Type Asphalt Shingle
Porch Deck
Lot Frontage 52.0
Total Parking Spaces 2
Building
Lot Description Back Lane, Back Yard, Corner Lot, Garden, Landscaped, Pie Shaped Lot, Views
Building Description Wood Frame, Garden Shed 11x15
Foundation Poured Concrete
Architectural Style Bungalow
Level or Stories One
Structure Type Wood Frame
Others
Restrictions None Known
Tax ID 84835106
Ownership Private
Read Less
Want to know what your home might be worth? Contact us for a FREE valuation!

Our team is ready to help you sell your home for the highest possible price ASAP


