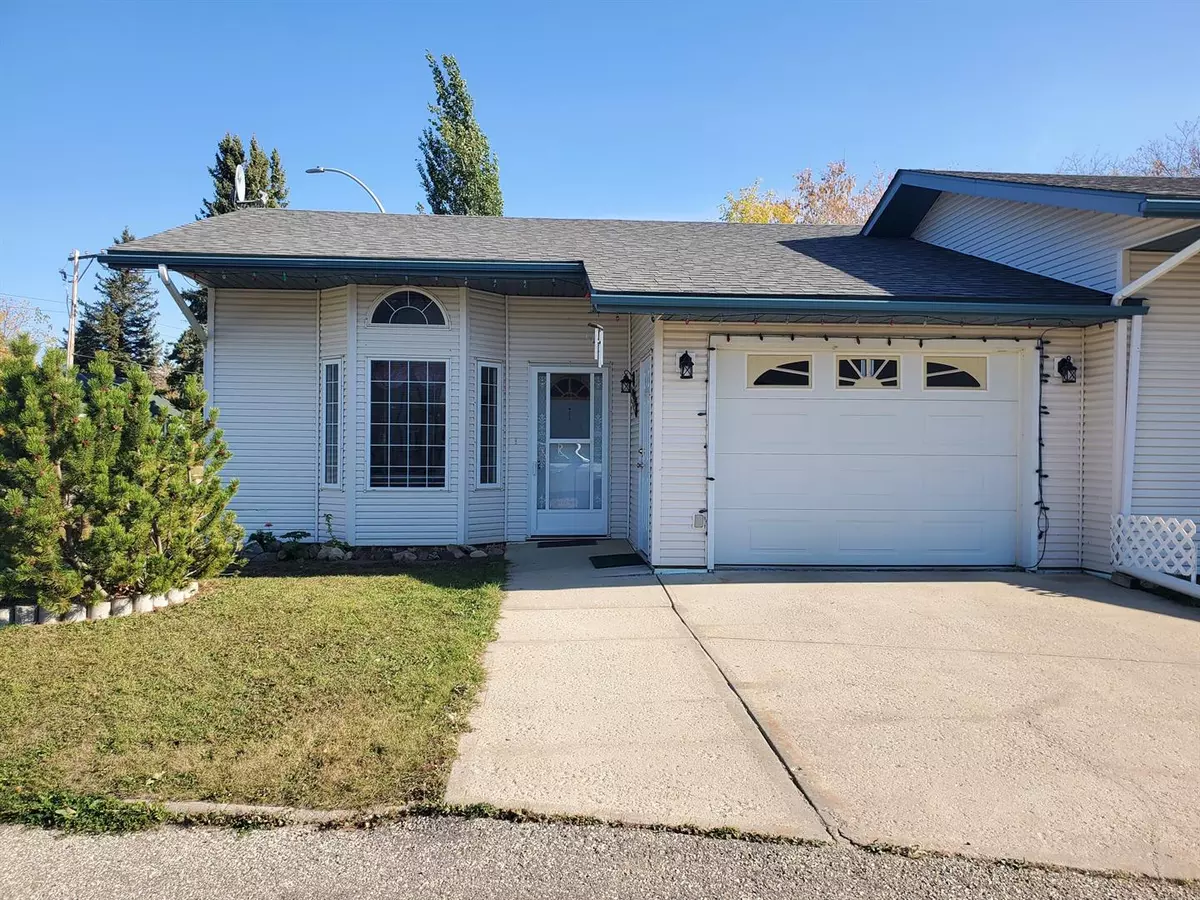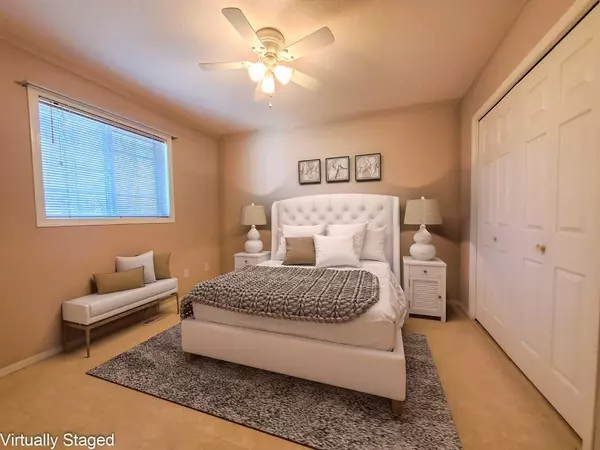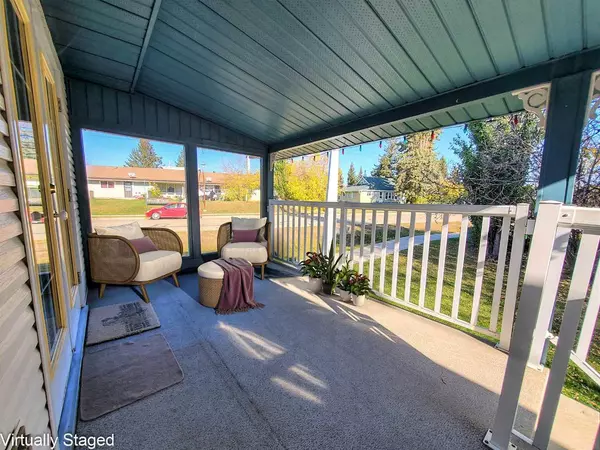$155,000
$180,000
13.9%For more information regarding the value of a property, please contact us for a free consultation.
9913 100Ave #Unit 101 Plamondon, AB T0A 2T0
1 Bed
1 Bath
783 SqFt
Key Details
Sold Price $155,000
Property Type Townhouse
Sub Type Row/Townhouse
Listing Status Sold
Purchase Type For Sale
Square Footage 783 sqft
Price per Sqft $197
Subdivision Plamondon
MLS® Listing ID A2005061
Sold Date 03/20/24
Style Townhouse
Bedrooms 1
Full Baths 1
Condo Fees $150
HOA Fees $150/mo
HOA Y/N 1
Originating Board Fort McMurray
Year Built 1997
Annual Tax Amount $1,012
Tax Year 2022
Property Description
This quaint one bedroom one bathroom condo has been well maintained over the years and is ready for your quiet possession. Located within walking distance to the bank, grocery and restaurants, the location could not be more perfect. The unit has been freshly painted and has flooring throughout. The unit is an outside condo, so there are plenty of windows for extra light, plus a covered deck taking you out to the back yard where there is room for a small garden box if you like. There is virtually no maintenance required living here and there is also a heated attached garage for you to park. This condo is also special because there is a huge crawl space underneath (accessed by an outside man door and a short set of stairs) ...perfect for storage and down there you'll also find a handy sink and toilet along with all the mechanical systems. Condo fees are only $150/month and include garbage pick up, exterior maintenance, insurance, snow removal and maintenace of the back grass. Click on the multimedia button to see the virtual walk through.
Location
Province AB
County Lac La Biche County
Zoning Medium Density Hamlet Res
Direction W
Rooms
Basement Crawl Space, See Remarks
Interior
Interior Features Ceiling Fan(s)
Heating Forced Air, Natural Gas
Cooling None
Flooring Laminate, Linoleum
Appliance Dishwasher, Refrigerator, Stove(s), Washer/Dryer
Laundry Laundry Room
Exterior
Garage Concrete Driveway, Garage Faces Front, Single Garage Attached
Garage Spaces 1.0
Garage Description Concrete Driveway, Garage Faces Front, Single Garage Attached
Fence None
Community Features Playground, Schools Nearby, Sidewalks, Street Lights
Amenities Available None
Roof Type Asphalt Shingle
Porch Patio
Exposure W
Total Parking Spaces 2
Building
Lot Description Back Yard
Foundation Perimeter Wall, See Remarks, Wood
Architectural Style Townhouse
Level or Stories One
Structure Type Vinyl Siding,Wood Frame
Others
HOA Fee Include Insurance
Restrictions None Known
Tax ID 57148249
Ownership Private
Pets Description No
Read Less
Want to know what your home might be worth? Contact us for a FREE valuation!

Our team is ready to help you sell your home for the highest possible price ASAP






