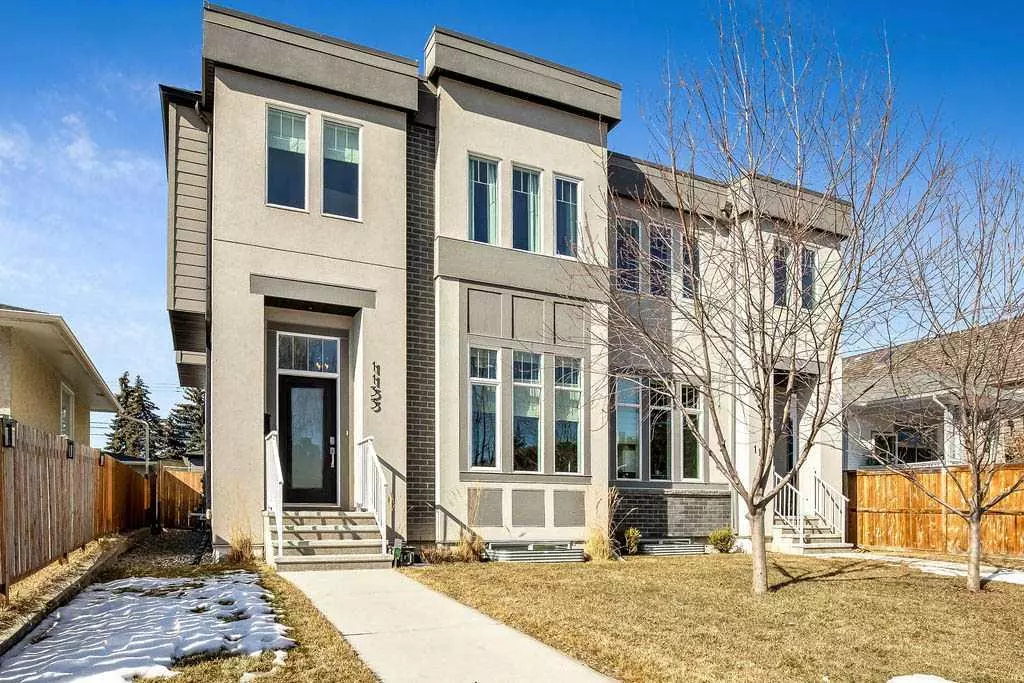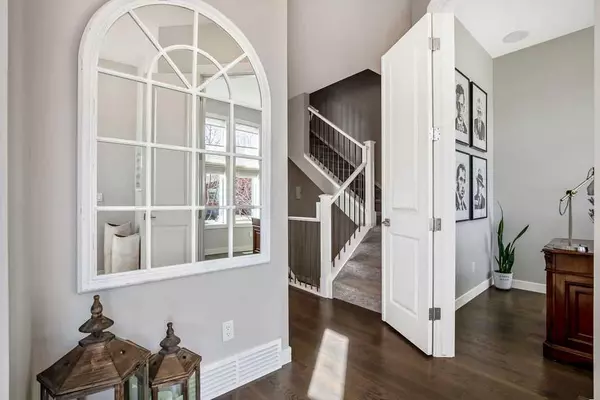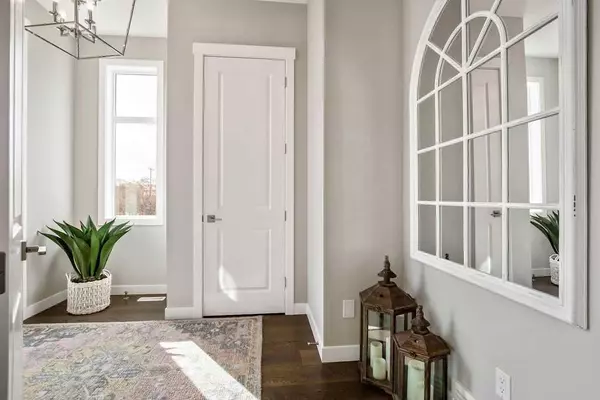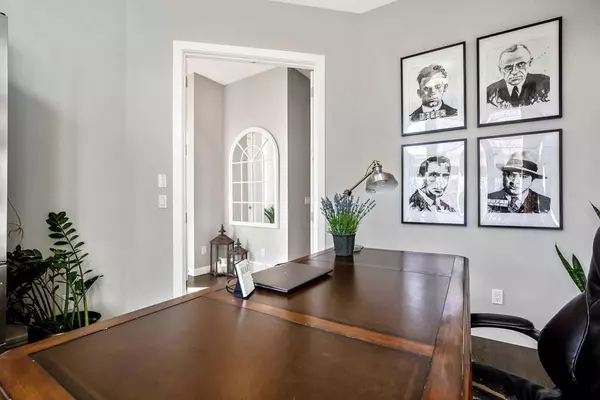$888,000
$884,000
0.5%For more information regarding the value of a property, please contact us for a free consultation.
1133 41 ST SW Calgary, AB T3C 1X5
4 Beds
4 Baths
1,940 SqFt
Key Details
Sold Price $888,000
Property Type Single Family Home
Sub Type Semi Detached (Half Duplex)
Listing Status Sold
Purchase Type For Sale
Square Footage 1,940 sqft
Price per Sqft $457
Subdivision Rosscarrock
MLS® Listing ID A2114546
Sold Date 03/19/24
Style 2 Storey,Side by Side
Bedrooms 4
Full Baths 3
Half Baths 1
Originating Board Calgary
Year Built 2014
Annual Tax Amount $4,981
Tax Year 2023
Lot Size 3,121 Sqft
Acres 0.07
Property Description
Nestled in the vibrant neighborhood of Rosscarrock, this enchanting 2-storey home presents an exceptional opportunity for buyers seeking luxury living in pristine conditions. Boasting over 2700 square feet of meticulously maintained living space, this residence exudes modern elegance and timeless charm. The main floor welcomes you with a den, ideal for quiet remote work, featuring 10-foot ceilings and designer lighting throughout. The gourmet kitchen is a food enthusiast delight, equipped with a gas stove, granite countertops, stainless steel appliances, and a spacious pantry, all centered around an island with wide-plank engineered hardwood. Adjacent to the kitchen, the large west-facing living room bathes in natural light through two walls of windows, perfect for family gatherings and summer BBQs. A walkthrough rear mudroom with lockers and a built-in bench adds convenience to daily life, while a discreet 2-piece powder room offers privacy. Ascend to the second floor to discover three cozy bedrooms, a luxurious, well-thought 5-piece main bath, and a laundry room for added convenience. The expansive primary suite is a true retreat, featuring a walk-in closet with built-in shelving and an indulgent 5-piece ensuite with in-floor heating, dual sinks, a deep soaker tub, and a separate shower. The lower level is an entertainer's dream, featuring a full wet bar with quartz countertops, cabinetry, a tile backsplash, and a beverage fridge. A fourth bedroom and a 4-piece bath complete the space. Outside, the low-maintenance Hardie board exterior is complemented by a west-facing backyard oasis with a deck, gas BBQ connection, garden space, and access to the insulated and drywalled double detached garage. Additional features include blinds throughout and custom built-in shelving. Lovingly cared for by the original owner, this home offers a rare blend of sophistication and comfort. Whether hosting in the beautiful kitchen, relaxing in the backyard, or exploring the community, this property has something for everyone. Don't miss the chance to make this exceptional residence your own
Location
Province AB
County Calgary
Area Cal Zone W
Zoning R-C2
Direction E
Rooms
Basement Finished, Full
Interior
Interior Features Bar, Ceiling Fan(s), French Door, High Ceilings, Kitchen Island, Open Floorplan, Pantry, See Remarks, Vinyl Windows, Walk-In Closet(s)
Heating Forced Air, Natural Gas
Cooling Central Air
Flooring Carpet, Ceramic Tile, Hardwood
Fireplaces Number 1
Fireplaces Type Gas
Appliance Dishwasher, Gas Range, Microwave, Range Hood, Refrigerator, Washer/Dryer
Laundry Laundry Room, Upper Level
Exterior
Garage Double Garage Detached
Garage Spaces 2.0
Garage Description Double Garage Detached
Fence Fenced
Community Features Golf, Park, Playground, Schools Nearby, Shopping Nearby, Sidewalks, Street Lights
Roof Type Asphalt Shingle
Porch Deck
Lot Frontage 24.94
Exposure E
Total Parking Spaces 2
Building
Lot Description Back Lane, Lawn, Street Lighting, See Remarks
Foundation Poured Concrete
Architectural Style 2 Storey, Side by Side
Level or Stories Two
Structure Type Brick,Cement Fiber Board,See Remarks,Wood Frame
Others
Restrictions None Known
Tax ID 83069805
Ownership Private
Read Less
Want to know what your home might be worth? Contact us for a FREE valuation!

Our team is ready to help you sell your home for the highest possible price ASAP






