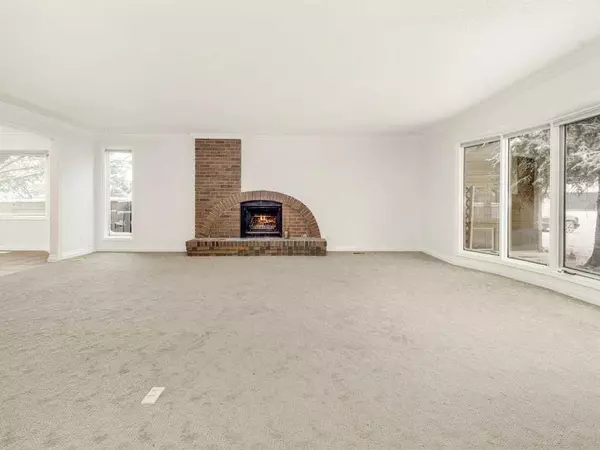$400,000
$419,900
4.7%For more information regarding the value of a property, please contact us for a free consultation.
2209 41 ST S Lethbridge, AB T1K 4Y7
4 Beds
3 Baths
1,765 SqFt
Key Details
Sold Price $400,000
Property Type Single Family Home
Sub Type Detached
Listing Status Sold
Purchase Type For Sale
Square Footage 1,765 sqft
Price per Sqft $226
Subdivision Redwood
MLS® Listing ID A2089870
Sold Date 03/19/24
Style Bungalow
Bedrooms 4
Full Baths 3
Originating Board Lethbridge and District
Year Built 1978
Annual Tax Amount $4,133
Tax Year 2023
Lot Size 5,608 Sqft
Acres 0.13
Property Description
This spacious BUNGALOW in a desirable south side cul-de-sac location should be at the top of your list if you are looking for room to grow! There are so many wonderful things about this home that you will only truly appreciate once you move in. Let's start with the beautifully renovated custom maple kitchen... there is more cupboard space than you will even know what to do with! Thoughtfully designed with granite counters (there's more than enough room for the most creative of chefs and bakers to sprawl out) a built in china hutch for the special dining pieces and glassware, , 2 large pantry cupboards with slide outs (built to suit even the most "vertically" challenged), under cabinet lighting and a lovely window ledge above the sink to house your herb garden or other favorite live plants. The sunlight in the kitchen is incredible... even on an overcast day! From there, let's move into the generous living room with a cozy wood burning fireplace and a wet bar with yet more storage. But wait... it gets better! The primary bedroom is just one more space where you can relax and feel at home with custom built ins, a 3 piece ensuite bathroom with step in shower and its own WOOD BURNING FIREPLACE! There are 2 more good-sized bedrooms on the main level and easy access to the back yard from the garden doors off the kitchen and the separate, side basement entry. Downstairs, you will find many different useable spaces to suit a variety of needs. From the huge family room with wet bar, hobby room, cold storage room, large laundry with more storage... this is all in addition to the bedroom (window does not meet egress) and den! WOW... this is a home that you will truly enjoy living in! When you are finally ready to venture outside, you will not have a care in the world with your LOW MAINTENANCE back and front yards. Easy parking in your front attached garage.... and this incredible home can be yours today!
Location
Province AB
County Lethbridge
Zoning R-L
Direction W
Rooms
Basement Finished, Full
Interior
Interior Features Built-in Features, Central Vacuum, Granite Counters, Kitchen Island, Storage, Wet Bar
Heating Fireplace(s), Forced Air
Cooling None
Flooring Carpet, Tile
Fireplaces Number 2
Fireplaces Type Gas Starter, Living Room, Primary Bedroom, Wood Burning
Appliance Dishwasher, Dryer, Garburator, Microwave Hood Fan, Refrigerator, Stove(s), Washer, Window Coverings
Laundry In Basement
Exterior
Garage Double Garage Attached
Garage Spaces 2.0
Garage Description Double Garage Attached
Fence Fenced
Community Features Park, Playground, Schools Nearby, Sidewalks, Street Lights
Roof Type Asphalt Shingle
Porch Front Porch, Patio
Lot Frontage 51.0
Total Parking Spaces 4
Building
Lot Description Back Lane, Back Yard, Cul-De-Sac, Low Maintenance Landscape
Foundation Poured Concrete
Architectural Style Bungalow
Level or Stories One
Structure Type Brick
Others
Restrictions None Known
Tax ID 83377116
Ownership Private
Read Less
Want to know what your home might be worth? Contact us for a FREE valuation!

Our team is ready to help you sell your home for the highest possible price ASAP






