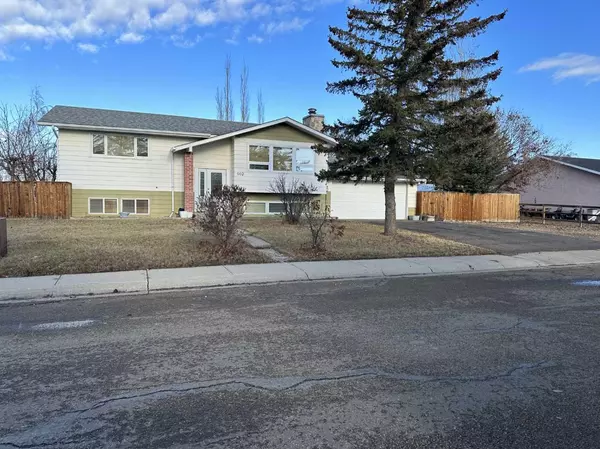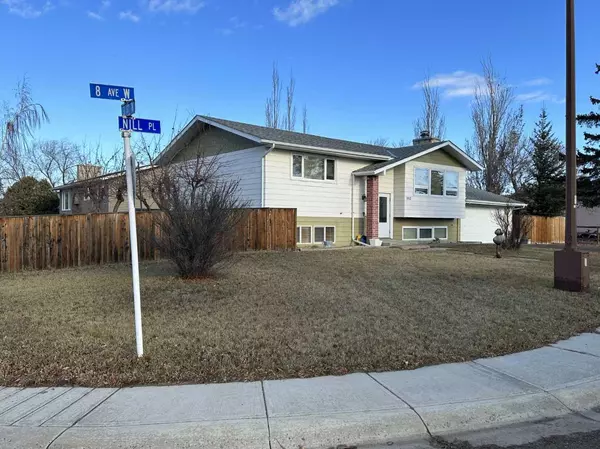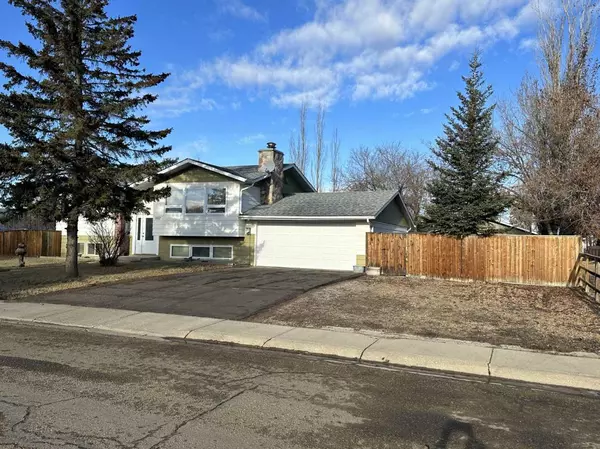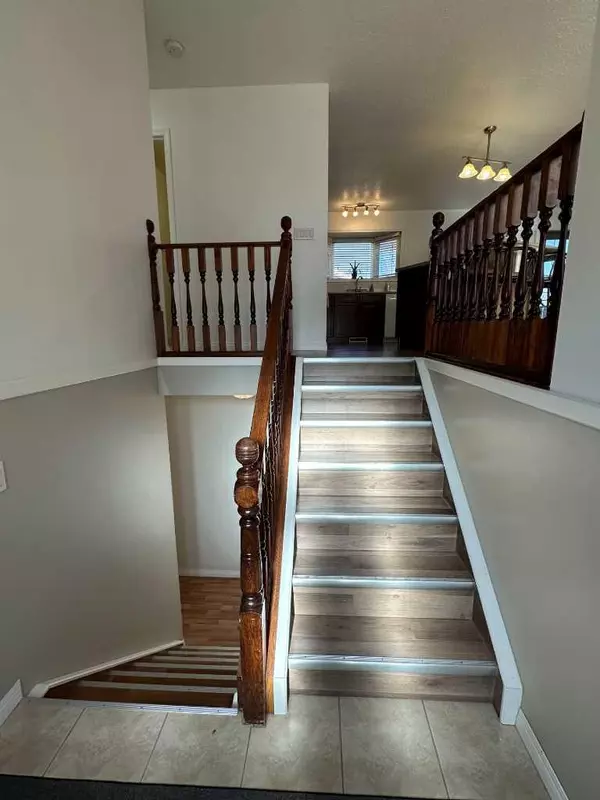$280,000
$289,900
3.4%For more information regarding the value of a property, please contact us for a free consultation.
902 3 ST Hanna, AB T0J 1P0
4 Beds
2 Baths
1,072 SqFt
Key Details
Sold Price $280,000
Property Type Single Family Home
Sub Type Detached
Listing Status Sold
Purchase Type For Sale
Square Footage 1,072 sqft
Price per Sqft $261
MLS® Listing ID A2092879
Sold Date 03/19/24
Style Bi-Level
Bedrooms 4
Full Baths 2
Originating Board South Central
Year Built 1978
Annual Tax Amount $2,291
Tax Year 2023
Lot Size 7,150 Sqft
Acres 0.16
Property Description
Welcome Home! This 4 bedroom 2 bathroom home is move in ready. Located just 1 block from JCC K-12 school and very close to all amenities and shopping. Recent updates include flooring, kitchen, paint, hot water on demand, furnace, roof and vinyl windows. The deck base has recently been re built and landscaping has been done. This warm & comfortable home is open concept featuring spacious kitchen/dining room and living room with wood burning fireplace. All bedrooms are very generous sized. Downstairs there is a family room as well as 2 additional bedrooms. Central air will keep you cool in the summertime. The large windows of a bilevel style home let in so much natural light! There is a double attached garage, fully fenced yard and RV parking. Be sure to check out the 3D tour. Want to come take a look?
Location
Province AB
County Special Area 2
Zoning R1
Direction S
Rooms
Basement Finished, Full
Interior
Interior Features Breakfast Bar, Built-in Features, Open Floorplan, Soaking Tub, Sump Pump(s), Tankless Hot Water, Vinyl Windows
Heating Forced Air
Cooling Central Air
Flooring Laminate
Fireplaces Number 1
Fireplaces Type Living Room, Wood Burning
Appliance Central Air Conditioner, Dishwasher, Garage Control(s), Microwave Hood Fan, Refrigerator, Stove(s), Washer/Dryer, Window Coverings
Laundry Lower Level
Exterior
Garage Double Garage Attached, Off Street, Parking Pad, RV Access/Parking
Garage Spaces 2.0
Garage Description Double Garage Attached, Off Street, Parking Pad, RV Access/Parking
Fence Fenced
Community Features Golf, Park, Playground, Pool, Schools Nearby, Shopping Nearby
Roof Type Asphalt Shingle
Porch Deck
Lot Frontage 65.0
Total Parking Spaces 6
Building
Lot Description Back Lane, Corner Lot, Fruit Trees/Shrub(s), Rectangular Lot
Foundation Poured Concrete
Architectural Style Bi-Level
Level or Stories One
Structure Type Aluminum Siding
Others
Restrictions None Known
Tax ID 56239813
Ownership Private
Read Less
Want to know what your home might be worth? Contact us for a FREE valuation!

Our team is ready to help you sell your home for the highest possible price ASAP






