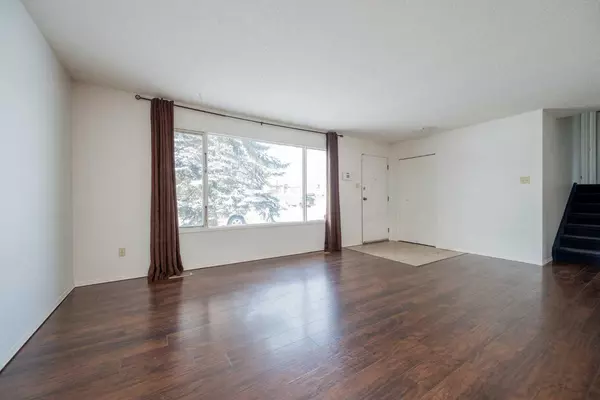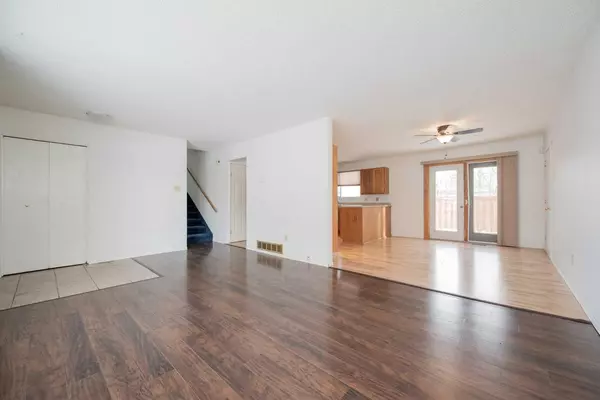$267,900
$279,900
4.3%For more information regarding the value of a property, please contact us for a free consultation.
7050 Poplar DR Grande Prairie, AB T8V 5P9
3 Beds
3 Baths
1,149 SqFt
Key Details
Sold Price $267,900
Property Type Single Family Home
Sub Type Detached
Listing Status Sold
Purchase Type For Sale
Square Footage 1,149 sqft
Price per Sqft $233
Subdivision South Patterson Place
MLS® Listing ID A2110903
Sold Date 03/19/24
Style 3 Level Split
Bedrooms 3
Full Baths 2
Half Baths 1
Originating Board Grande Prairie
Year Built 1980
Annual Tax Amount $3,322
Tax Year 2023
Lot Size 6,237 Sqft
Acres 0.14
Property Description
CORNER LOT....STEPS FROM SCHOOL & SOUTH SIDE AMENTIES....EXCELLENT VALUE & FUTURE OPPORTUNITY....Welcome to South Patterson! As you approach this home you will notice the MASSIVE CORNER LOT & ATTACHED HEATED SINGLE GARAGE. Step inside and be greeted by a LARGE LIVING ROOM, and a SPACIOUS KITCHEN with NEWER APPLIANCES, AN EAT UP BAR, and access to the PRIVATE SOUTH FACING BACKYARD! Upstairs you will find a SPACIOUS PRIMARY BEDROOM featuring a 2 piece ensuite for convenience. Completing the upper level are TWO ADDITIONAL GENEROUS SIZED BEDROOMS & a 4 piece bathroom that has MAJOR UPDATES (2023). Step into the basement and you will notice a cozy living room with WOOD FIREPLACE, a 3 piece bathroom also IMPROVED in 2023, a FLEX/STORAGE ROOM, ENORMOUS CRAWL SPACE with exceptional storage capabilities, secondary access to the backyard. Did I mention the extensive improvements that have been made to this home including NEW ROOF (2021), NEW FURNACE (2020), NEW WASHER/DRYER (2023), MAIN FLOOR FLOORING (2019), GARAGE HEATER (2018). Value & Opportunity await....WELCOME HOME!
Location
Province AB
County Grande Prairie
Zoning RG General Residential
Direction N
Rooms
Basement Finished, Full
Interior
Interior Features Central Vacuum, Kitchen Island
Heating Forced Air
Cooling None
Flooring Carpet, Laminate
Fireplaces Number 1
Fireplaces Type Wood Burning
Appliance Dishwasher, Electric Stove, Range Hood, Refrigerator, Washer/Dryer
Laundry In Basement
Exterior
Garage Single Garage Attached
Garage Spaces 1.0
Garage Description Single Garage Attached
Fence Fenced
Community Features Park, Playground, Schools Nearby, Shopping Nearby, Street Lights, Walking/Bike Paths
Roof Type Asphalt Shingle
Porch Deck
Lot Frontage 98.43
Total Parking Spaces 2
Building
Lot Description Back Yard, Corner Lot, Lawn, Landscaped
Foundation Poured Concrete
Architectural Style 3 Level Split
Level or Stories 3 Level Split
Structure Type Vinyl Siding
Others
Restrictions None Known
Tax ID 83549361
Ownership Joint Venture
Read Less
Want to know what your home might be worth? Contact us for a FREE valuation!

Our team is ready to help you sell your home for the highest possible price ASAP






