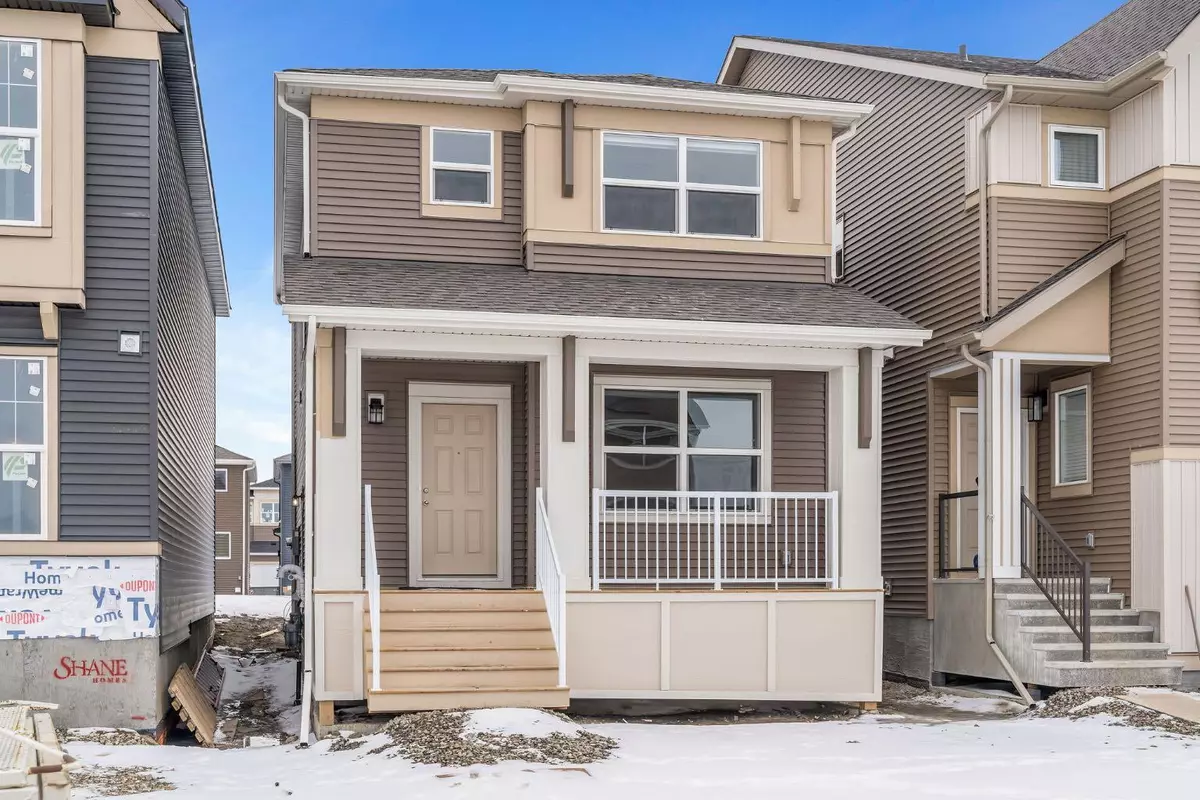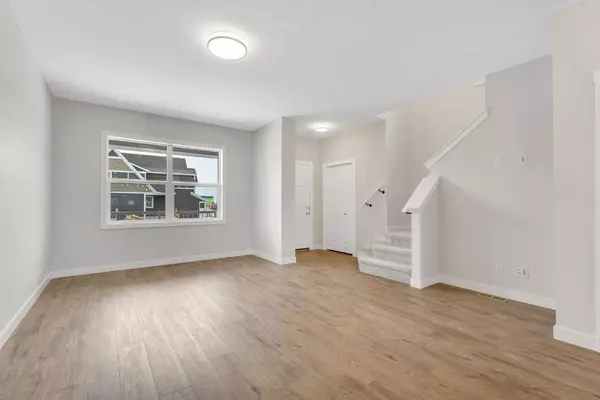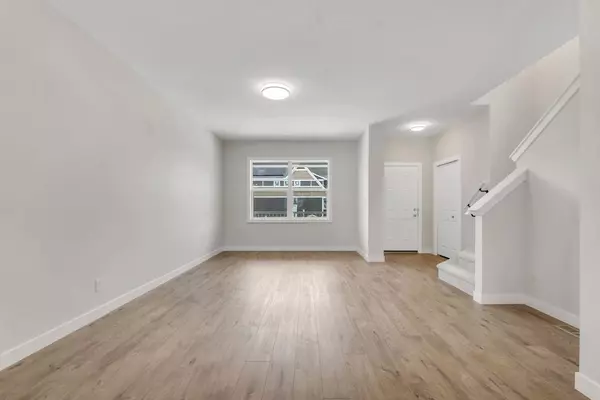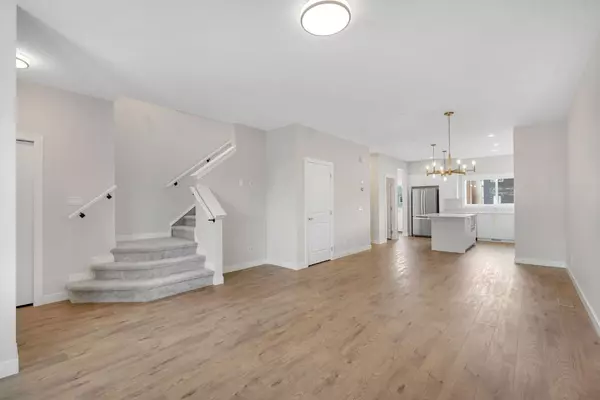$675,000
$649,900
3.9%For more information regarding the value of a property, please contact us for a free consultation.
109 Corner Glen WAY NE Calgary, AB T3N2L6
3 Beds
3 Baths
1,649 SqFt
Key Details
Sold Price $675,000
Property Type Single Family Home
Sub Type Detached
Listing Status Sold
Purchase Type For Sale
Square Footage 1,649 sqft
Price per Sqft $409
Subdivision Cornerstone
MLS® Listing ID A2114047
Sold Date 03/18/24
Style 2 Storey
Bedrooms 3
Full Baths 2
Half Baths 1
Originating Board Calgary
Year Built 2024
Tax Year 2023
Lot Size 1 Sqft
Property Description
Built in 2024 | 1649 Sq.Ft | Fully Upgraded | Separate Entrance to Basement | Quick Possession Available.
Welcome to this exquisite, newly constructed residence boasting a spacious 1649 square feet of living space across the main and upper levels. As you step through the front entrance, you'll be greeted by luxury vinyl plank flooring, soaring ceilings, and an abundance of natural light filtering through expansive pane windows.
The main level presents a seamless open floor plan, ideal for hosting gatherings with loved ones. The gourmet chef's kitchen is a focal point, featuring sleek quartz countertops, stainless steel appliances, sleek cabinets, and a generously sized center island with seating, perfect for casual dining. Equipped with a gas stove, range hood, dual basin sinks, and ample cabinet storage, this kitchen is designed for both style and functionality. A spacious walk-in pantry with wire shelving provides convenient storage for dry goods.
The adjoining dining and living areas are bathed in natural light, creating a warm and inviting ambiance. Access to the backyard facilitates effortless indoor-outdoor living during the summer months.
Upstairs, discover three well-appointed bedrooms, including a lavish master suite with a private ensuite bathroom, two additional bathrooms, and a versatile bonus room/loft area. Completing the upper level is a convenient laundry room, adding to the home's practicality and convenience.
The unfinished basement with a separate side entrance offers limitless potential, allowing you to customize the space to suit your family's unique needs. Outside, the expansive backyard provides ample space for outdoor entertaining and relaxation, with the option to add a deck or patio to enhance your outdoor living experience.
Situated in a desirable and rapidly developing community of Cornerstone, this home offers proximity to future school sites, a burgeoning commercial center, multiple parks, and convenient access to upcoming LRT stations, the airport, Cross Iron Mall, Stoney Trail, and Downtown. Don't miss the opportunity to make this stunning residence your new home. Schedule a viewing today!
Location
Province AB
County Calgary
Area Cal Zone Ne
Zoning R-G
Direction NE
Rooms
Basement Separate/Exterior Entry, Full, Unfinished
Interior
Interior Features Kitchen Island, No Animal Home, No Smoking Home, Open Floorplan, Pantry, Quartz Counters, Separate Entrance, Walk-In Closet(s)
Heating Forced Air
Cooling None
Flooring Carpet, Vinyl Plank
Appliance Dishwasher, Gas Range, Microwave, Range Hood, Refrigerator, Washer/Dryer
Laundry Upper Level
Exterior
Garage Off Street, Parking Pad
Garage Description Off Street, Parking Pad
Fence None
Community Features Shopping Nearby
Roof Type Asphalt Shingle
Porch Front Porch
Exposure N
Total Parking Spaces 2
Building
Lot Description Back Lane, Back Yard, Rectangular Lot
Foundation Poured Concrete
Architectural Style 2 Storey
Level or Stories Two
Structure Type Vinyl Siding,Wood Frame
New Construction 1
Others
Restrictions None Known
Ownership Private
Read Less
Want to know what your home might be worth? Contact us for a FREE valuation!

Our team is ready to help you sell your home for the highest possible price ASAP






