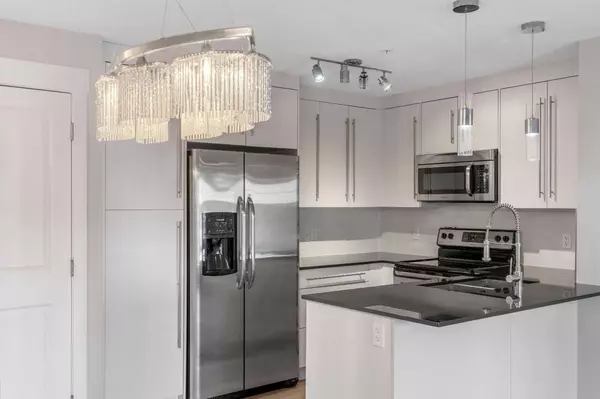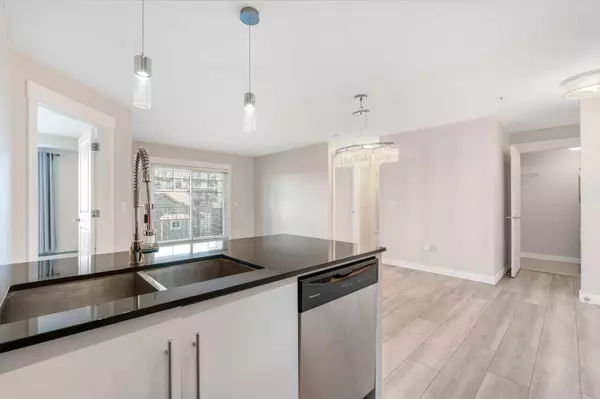$375,000
$375,000
For more information regarding the value of a property, please contact us for a free consultation.
11 Mahogany ROW SE #2304 Calgary, AB T3M 2L6
2 Beds
2 Baths
843 SqFt
Key Details
Sold Price $375,000
Property Type Condo
Sub Type Apartment
Listing Status Sold
Purchase Type For Sale
Square Footage 843 sqft
Price per Sqft $444
Subdivision Mahogany
MLS® Listing ID A2111474
Sold Date 03/18/24
Style Low-Rise(1-4)
Bedrooms 2
Full Baths 2
Condo Fees $414/mo
HOA Fees $35/ann
HOA Y/N 1
Originating Board Calgary
Year Built 2015
Annual Tax Amount $1,537
Tax Year 2023
Property Sub-Type Apartment
Property Description
Welcome to Mahogany! Offering this beautiful 3rd level, 2 bedroom, 2 bath lake community condo in the popular 51 Oak complex. This unit has a fantastic layout with the bedrooms situated at opposing ends for added privacy. Updated laminate flooring graces the living area, kitchen, and the in-unit laundry space that is equipped with a full-sized washer and dryer, alongside a convenient alcove featuring a built-in desk. The kitchen boasts crisp white cabinetry, sleek black granite countertops, and stainless-steel appliances. Upgraded tiling adorns both bathrooms, while plush carpeting lines the bedrooms. Step onto the sheltered balcony for a breath of fresh air. Includes a titled heated underground parking spot. This unit is in a fantastic location, with tons of amenities within walking distance including shopping, restaurants, professional offices and more, coupled with the allure of year-round lake living and the serene wetland sanctuary nearby. Book your private showing today - immediate possession available!
Location
Province AB
County Calgary
Area Cal Zone Se
Zoning M-X1
Direction E
Rooms
Other Rooms 1
Interior
Interior Features Breakfast Bar, Granite Counters, Open Floorplan, Pantry, Storage, Walk-In Closet(s)
Heating Baseboard, Natural Gas
Cooling None
Flooring Carpet, Laminate, Tile
Appliance Dishwasher, Dryer, Electric Stove, Microwave Hood Fan, Refrigerator, Washer, Window Coverings
Laundry In Unit
Exterior
Parking Features Parkade, Stall, Titled, Underground
Garage Description Parkade, Stall, Titled, Underground
Community Features Fishing, Lake, Park, Playground, Schools Nearby, Shopping Nearby, Sidewalks, Street Lights, Tennis Court(s), Walking/Bike Paths
Amenities Available Visitor Parking
Roof Type Asphalt Shingle
Porch Balcony(s)
Exposure E
Total Parking Spaces 1
Building
Story 4
Architectural Style Low-Rise(1-4)
Level or Stories Single Level Unit
Structure Type Stone,Wood Frame
Others
HOA Fee Include Amenities of HOA/Condo,Gas,Heat,Maintenance Grounds,Parking,Professional Management,Reserve Fund Contributions,Sewer,Snow Removal,Trash,Water
Restrictions Pet Restrictions or Board approval Required
Tax ID 82763519
Ownership Private
Pets Allowed Restrictions, Yes
Read Less
Want to know what your home might be worth? Contact us for a FREE valuation!

Our team is ready to help you sell your home for the highest possible price ASAP





