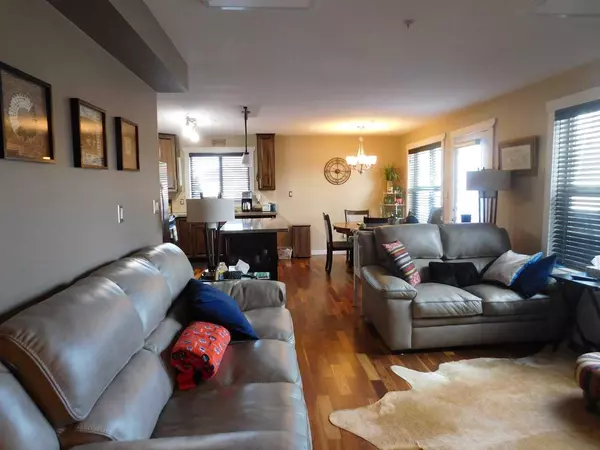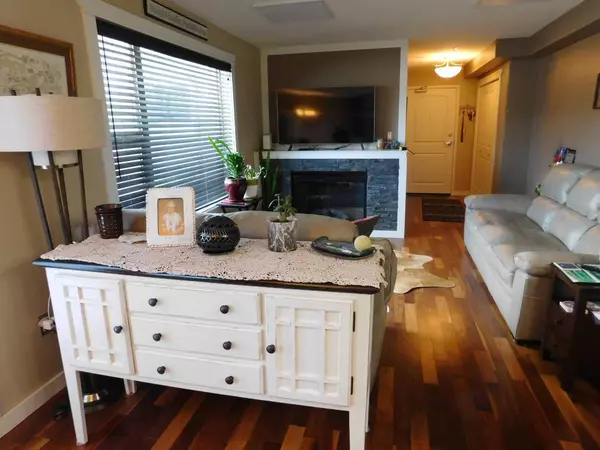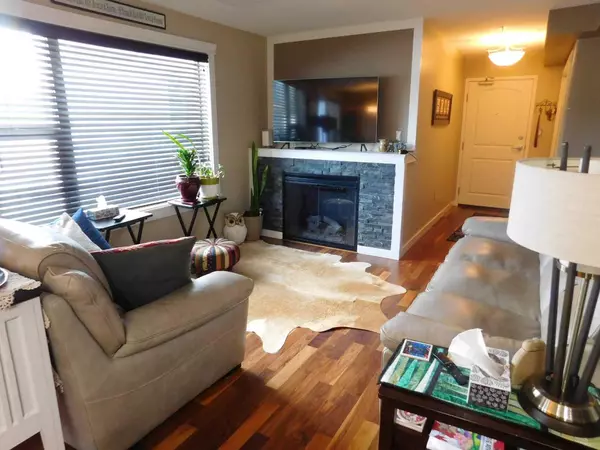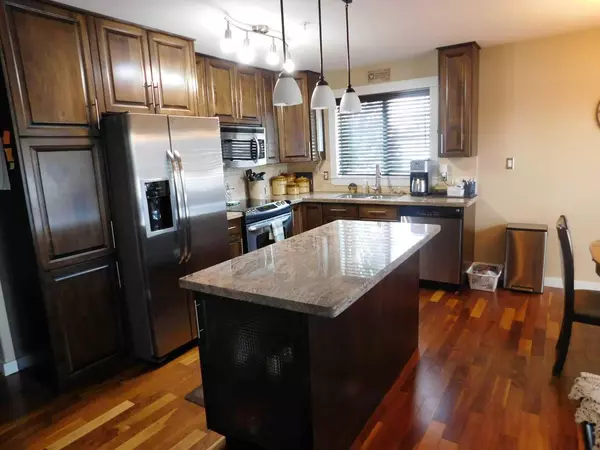$235,000
$243,000
3.3%For more information regarding the value of a property, please contact us for a free consultation.
5901 71 AVE #101 Rocky Mountain House, AB T4T0B3
2 Beds
2 Baths
1,050 SqFt
Key Details
Sold Price $235,000
Property Type Condo
Sub Type Apartment
Listing Status Sold
Purchase Type For Sale
Square Footage 1,050 sqft
Price per Sqft $223
MLS® Listing ID A2113927
Sold Date 03/18/24
Style Apartment
Bedrooms 2
Full Baths 2
Condo Fees $505/mo
Originating Board Central Alberta
Year Built 2011
Annual Tax Amount $2,200
Tax Year 2023
Property Description
Terrific low maintenance comfortable lifestyle. If your looking for a no hassle secure modern environment this home is perfect for you. Hardwood flooring and rock fireplace will make you you feel warm and cozy. Ground level patio gives you direct access to your home with a gas outlet for barbecuing and outdoor relaxing. Front access through the main door with secure entry and mail delivery to your mailbox. Open floor plan with stainless steel appliances and lots of natural lighting. Kitchen island provides extra space for preparing meals and seating. This unit is unique in that it has a titled carport and garage.
Location
Province AB
County Clearwater County
Zoning Flexible Residential
Direction W
Rooms
Basement None
Interior
Interior Features Elevator, Granite Counters, Kitchen Island, Open Floorplan, Recreation Facilities, Separate Entrance
Heating In Floor, Hot Water, Zoned
Cooling None
Flooring Hardwood, Linoleum
Fireplaces Number 1
Fireplaces Type Blower Fan, Decorative, Electric, Glass Doors, Heatilator, Living Room
Appliance Electric Cooktop, Garage Control(s), Microwave, Refrigerator, Stove(s), Window Coverings
Laundry In Unit
Exterior
Parking Features Single Garage Detached
Garage Spaces 1.0
Carport Spaces 1
Garage Description Single Garage Detached
Community Features Sidewalks, Street Lights, Walking/Bike Paths
Utilities Available Electricity Connected, Garbage Collection, Heating Paid For, Phone Available, Satellite Internet Available, Sewer Connected, Water Connected
Amenities Available Elevator(s), Fitness Center, Visitor Parking
Roof Type Asphalt Shingle
Porch Patio
Exposure NE
Total Parking Spaces 1
Building
Story 4
Architectural Style Apartment
Level or Stories Single Level Unit
Structure Type Wood Frame
Others
HOA Fee Include Common Area Maintenance,Heat,Maintenance Grounds,Professional Management,Snow Removal,Trash,Water
Restrictions Easement Registered On Title,Non-Smoking Building,Restrictive Covenant-Building Design/Size
Tax ID 84833989
Ownership Private
Pets Description Call
Read Less
Want to know what your home might be worth? Contact us for a FREE valuation!

Our team is ready to help you sell your home for the highest possible price ASAP






