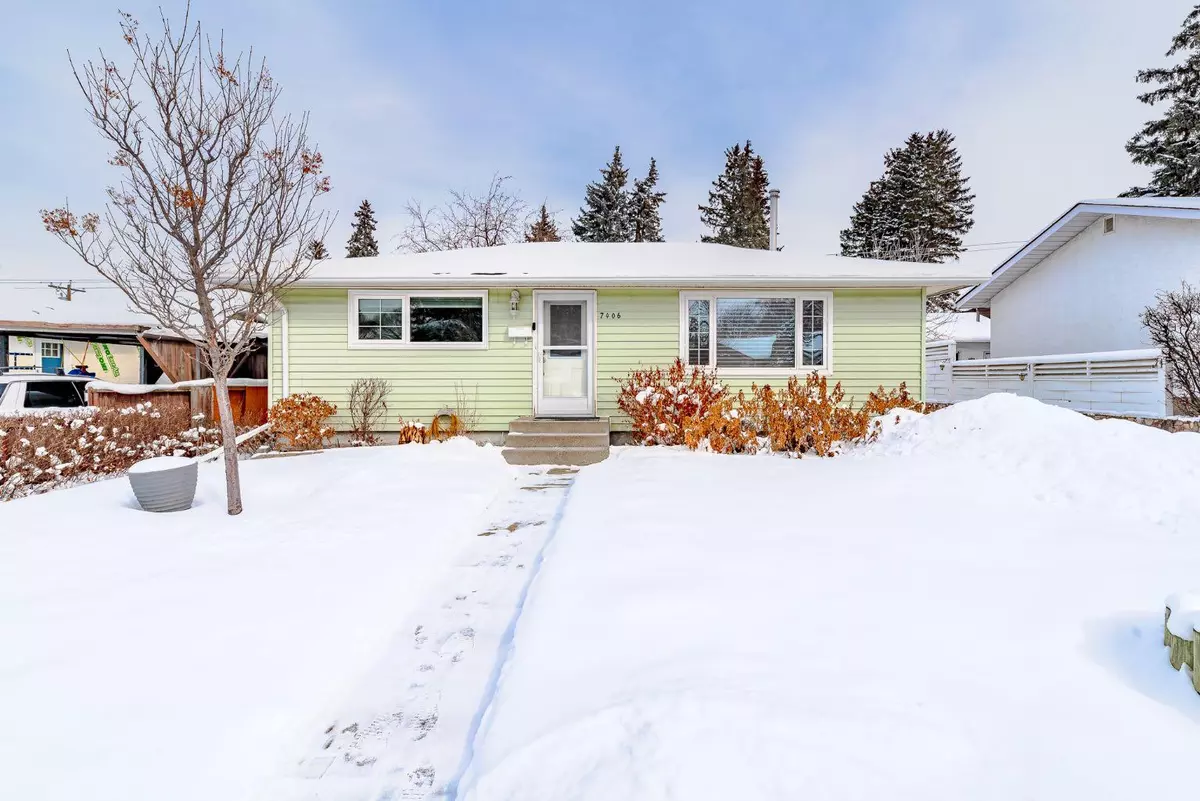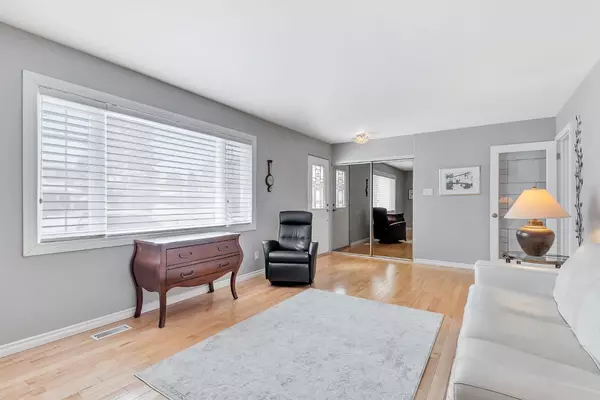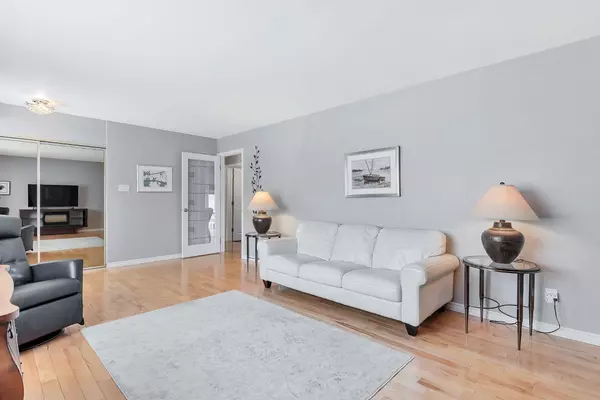$615,000
$584,900
5.1%For more information regarding the value of a property, please contact us for a free consultation.
7406 Fairmount DR SE Calgary, AB T2H 0X7
4 Beds
2 Baths
867 SqFt
Key Details
Sold Price $615,000
Property Type Single Family Home
Sub Type Detached
Listing Status Sold
Purchase Type For Sale
Square Footage 867 sqft
Price per Sqft $709
Subdivision Fairview
MLS® Listing ID A2113066
Sold Date 03/16/24
Style Bungalow
Bedrooms 4
Full Baths 2
Year Built 1959
Annual Tax Amount $2,743
Tax Year 2023
Lot Size 5,500 Sqft
Acres 0.13
Property Sub-Type Detached
Source Calgary
Property Description
Charming and meticulously maintained 2+2 bedroom bungalow, remodelled in 2013, lovely hardwood flooring, generous main living room, upgraded triple-pane windows and custom blinds throughout , kitchen boasts sleek granite countertops, must-have garburator, complimented by custom soft-close cabinets, upgraded stainless steel appliances, gas stove, range hood, dishwasher, microwave, and ice-making refrigerator, this kitchen invites culinary magic! 2 bedrooms on main and a 4 pc bathroom, no wasted space here. Basement has a door and could be closed off from upstairs, downstairs you'll discover a spacious family room, 3-piece bathroom, and two additional rooms(4th room unfinished closet space). The unfinished laundry/utility room offers potential for customization to suit your needs and central vacuum adds to the home's convenience. Outside, the property features a single garage, a generously sized three-car tandem driveway, back-lane and a 10x10 storage shed, there is also additional garden storage as the back-side of the garage. The front yard is exceptional, adding so much cuteness and curb appeal(check out google maps), while the expansive and secluded backyard offers a private oasis with a back-lane. Roof is 8 years old. Conveniently located near schools, shopping centres, and transportation, an incredible home in a fantastic neighbourhood!
Location
Province AB
County Calgary
Area Cal Zone S
Zoning R-C1
Direction S
Rooms
Basement Finished, Full
Interior
Interior Features Central Vacuum, Granite Counters, No Animal Home, No Smoking Home
Heating Forced Air, Natural Gas
Cooling None
Flooring Carpet, Ceramic Tile, Hardwood
Appliance Dishwasher, Dryer, Garburator, Gas Stove, Humidifier, Microwave, Range Hood, Refrigerator, Washer
Laundry In Basement
Exterior
Parking Features Concrete Driveway, Parking Pad, Single Garage Detached, Tandem
Garage Spaces 1.0
Garage Description Concrete Driveway, Parking Pad, Single Garage Detached, Tandem
Fence Fenced
Community Features Playground, Schools Nearby, Shopping Nearby, Sidewalks, Street Lights
Roof Type Asphalt Shingle
Porch See Remarks
Lot Frontage 55.0
Exposure S
Total Parking Spaces 4
Building
Lot Description Back Lane, Back Yard, Front Yard, Lawn, Low Maintenance Landscape, Landscaped
Foundation Poured Concrete
Architectural Style Bungalow
Level or Stories One
Structure Type Wood Frame
Others
Restrictions None Known
Tax ID 82835583
Ownership Probate
Read Less
Want to know what your home might be worth? Contact us for a FREE valuation!

Our team is ready to help you sell your home for the highest possible price ASAP






