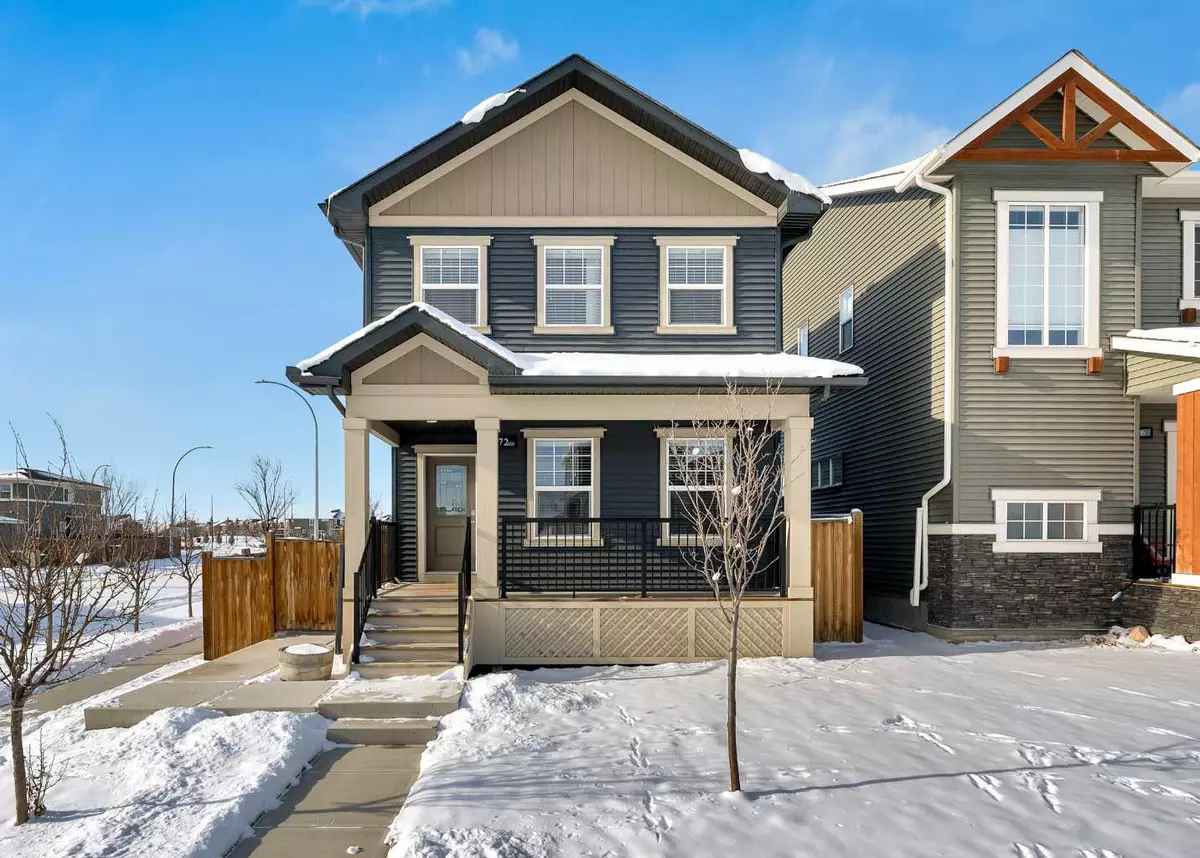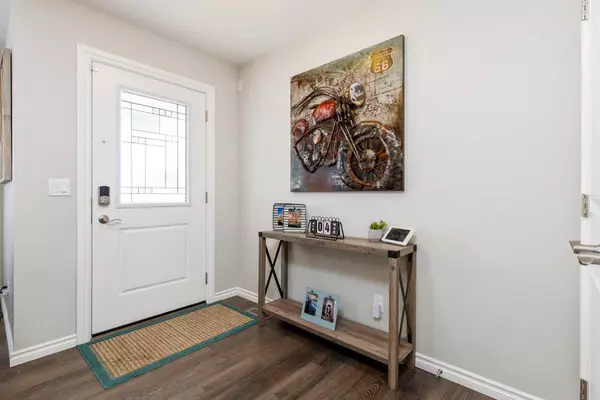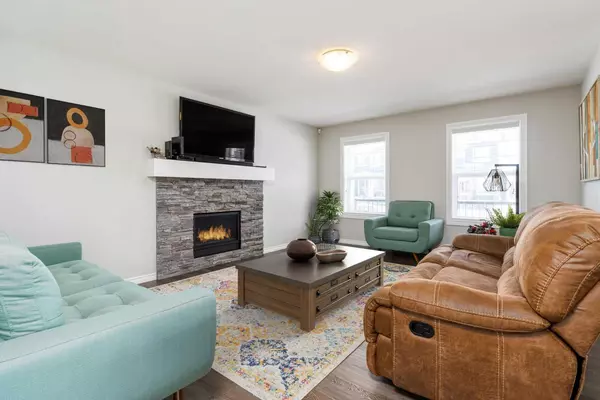$587,500
$599,900
2.1%For more information regarding the value of a property, please contact us for a free consultation.
72 Ravensmoor MNR SE Airdrie, AB T4A 0J7
3 Beds
3 Baths
1,551 SqFt
Key Details
Sold Price $587,500
Property Type Single Family Home
Sub Type Detached
Listing Status Sold
Purchase Type For Sale
Square Footage 1,551 sqft
Price per Sqft $378
Subdivision Ravenswood
MLS® Listing ID A2111886
Sold Date 03/15/24
Style 2 Storey
Bedrooms 3
Full Baths 2
Half Baths 1
Originating Board Calgary
Year Built 2017
Annual Tax Amount $3,261
Tax Year 2023
Lot Size 3,833 Sqft
Acres 0.09
Property Description
Welcome to this beautiful two-storey home in the sought after community of Ravenswood! This meticulously maintained home boasts great curb appeal with a COVERED FRONT PORCH, adding to its charm and function. Stepping inside, you'll fall in love with this BRIGHT and SPACIOUS main floor with an abundance of natural light. The living room makes a great place to entertain or cozy up with the warmth of the GAS FIREPLACE. The dining room is open to the kitchen showcasing its beauty with the QUARTZ countertops, white cabinetry, loads of counter space and a large pantry. Offering stainless steel appliances: Fridge (with both water/ice), dishwasher, GAS STOVE and a microwave-hood fan. Further on the main floor, this home offers laundry (with front load laundry pair included) and a two-piece powder room. As you make your way to the upper level you will find a very SPACIOUS PRIMARY BEDROOM with four-piece ensuite and WIC, two more great sized bedrooms and another four-piece bathroom. The basement remains unspoiled for your development. Enjoy this CORNER LOT with back deck, DETACHED OVERSIZED GARAGE, back lane, and low maintenance rear hardscape with RV PARKING! Short walk to an abundance of parks, paths and schools. Quick possession is possible!
Location
Province AB
County Airdrie
Zoning R1-L
Direction SE
Rooms
Basement Full, Unfinished
Interior
Interior Features Central Vacuum, Pantry, Vinyl Windows, Walk-In Closet(s)
Heating Forced Air
Cooling None
Flooring Carpet, Ceramic Tile, Linoleum
Fireplaces Number 1
Fireplaces Type Gas
Appliance Dishwasher, Dryer, Garage Control(s), Gas Stove, Microwave Hood Fan, Refrigerator, Washer, Window Coverings
Laundry Laundry Room, Main Level
Exterior
Garage Additional Parking, Double Garage Detached, Garage Faces Rear, Insulated, Oversized, Parking Pad, RV Access/Parking
Garage Spaces 2.0
Garage Description Additional Parking, Double Garage Detached, Garage Faces Rear, Insulated, Oversized, Parking Pad, RV Access/Parking
Fence Fenced
Community Features Other, Playground, Schools Nearby, Shopping Nearby, Walking/Bike Paths
Roof Type Asphalt Shingle
Porch Deck, Front Porch
Lot Frontage 44.79
Total Parking Spaces 3
Building
Lot Description Back Lane, Corner Lot, Low Maintenance Landscape, Irregular Lot
Foundation Poured Concrete
Architectural Style 2 Storey
Level or Stories Two
Structure Type Composite Siding,Vinyl Siding
Others
Restrictions Airspace Restriction,Restrictive Covenant
Tax ID 84595044
Ownership Private
Read Less
Want to know what your home might be worth? Contact us for a FREE valuation!

Our team is ready to help you sell your home for the highest possible price ASAP






