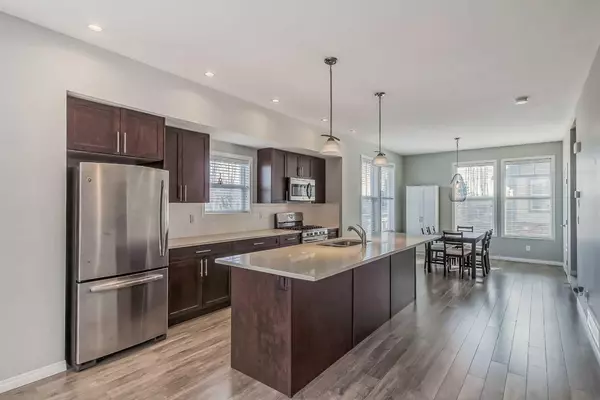$450,000
$439,900
2.3%For more information regarding the value of a property, please contact us for a free consultation.
280 Williamstown Close NW #1101 Airdrie, AB T4B 4B6
3 Beds
4 Baths
1,532 SqFt
Key Details
Sold Price $450,000
Property Type Townhouse
Sub Type Row/Townhouse
Listing Status Sold
Purchase Type For Sale
Square Footage 1,532 sqft
Price per Sqft $293
Subdivision Williamstown
MLS® Listing ID A2110983
Sold Date 03/15/24
Style 3 Storey
Bedrooms 3
Full Baths 3
Half Baths 1
Condo Fees $400
Originating Board Calgary
Year Built 2015
Annual Tax Amount $2,114
Tax Year 2023
Lot Size 1,948 Sqft
Acres 0.04
Property Description
Welcome to this inviting end unit townhome offering both space and style! Built in 2015, with 1532.8 square feet of living space, this meticulously maintained property boasts 3 bedrooms, 3.5 bathrooms, and a versatile den, providing ample room for comfortable living and entertaining.
Upon entry, you're greeted by an abundance of natural light. The main floor features a modern kitchen complete with stainless steel appliances, including a gas range stove. The adjacent living area provides a cozy ambiance, ideal for relaxing evenings or gatherings with loved ones. Step outside onto the balcony and enjoy outdoor living and barbecues in the warmer months. Venture upstairs to the third level to discover the bedrooms. The master suite features an ensuite bathroom and walk-in closet. An additional full bathroom serves the remaining bedrooms, ensuring everyone's comfort. A stacked washer and dryer are also located on this level. This home includes a double attached garage, ensuring both security and ease of access. With air conditioning throughout this home, you'll stay cool and comfortable year-round. Outside, enjoy the benefits of being an end unit, providing extra privacy. Extra parking for visitors is readily available, making entertaining a breeze. Located in a desirable neighborhood, this property offers proximity to walking paths, schools, and amenities perfect for experiencing the outdoors and staying active. Don't miss out on the opportunity to make this exceptional and immaculately clean property your new home. Schedule your viewing today and experience the perfect blend of comfort, convenience, and style!
Location
Province AB
County Airdrie
Zoning R-4
Direction S
Rooms
Basement None
Interior
Interior Features High Ceilings, Kitchen Island, No Animal Home, No Smoking Home
Heating Forced Air, Natural Gas
Cooling Central Air
Flooring Carpet, Ceramic Tile, Laminate
Fireplaces Number 1
Fireplaces Type Electric, Living Room
Appliance Central Air Conditioner, Dishwasher, Garage Control(s), Gas Stove, Microwave, Refrigerator, Washer/Dryer, Window Coverings
Laundry In Unit
Exterior
Garage Double Garage Attached
Garage Spaces 2.0
Garage Description Double Garage Attached
Fence None
Community Features Schools Nearby, Shopping Nearby, Sidewalks, Walking/Bike Paths
Amenities Available None
Roof Type Asphalt Shingle
Porch Balcony(s)
Exposure S
Total Parking Spaces 4
Building
Lot Description Back Lane, Level
Story 3
Foundation Slab
Architectural Style 3 Storey
Level or Stories Three Or More
Structure Type Vinyl Siding,Wood Frame
Others
HOA Fee Include Common Area Maintenance,Insurance,Professional Management,Reserve Fund Contributions,Snow Removal,Trash,Water
Restrictions Airspace Restriction,Utility Right Of Way
Tax ID 84591017
Ownership Private
Pets Description Restrictions, Cats OK, Dogs OK
Read Less
Want to know what your home might be worth? Contact us for a FREE valuation!

Our team is ready to help you sell your home for the highest possible price ASAP






