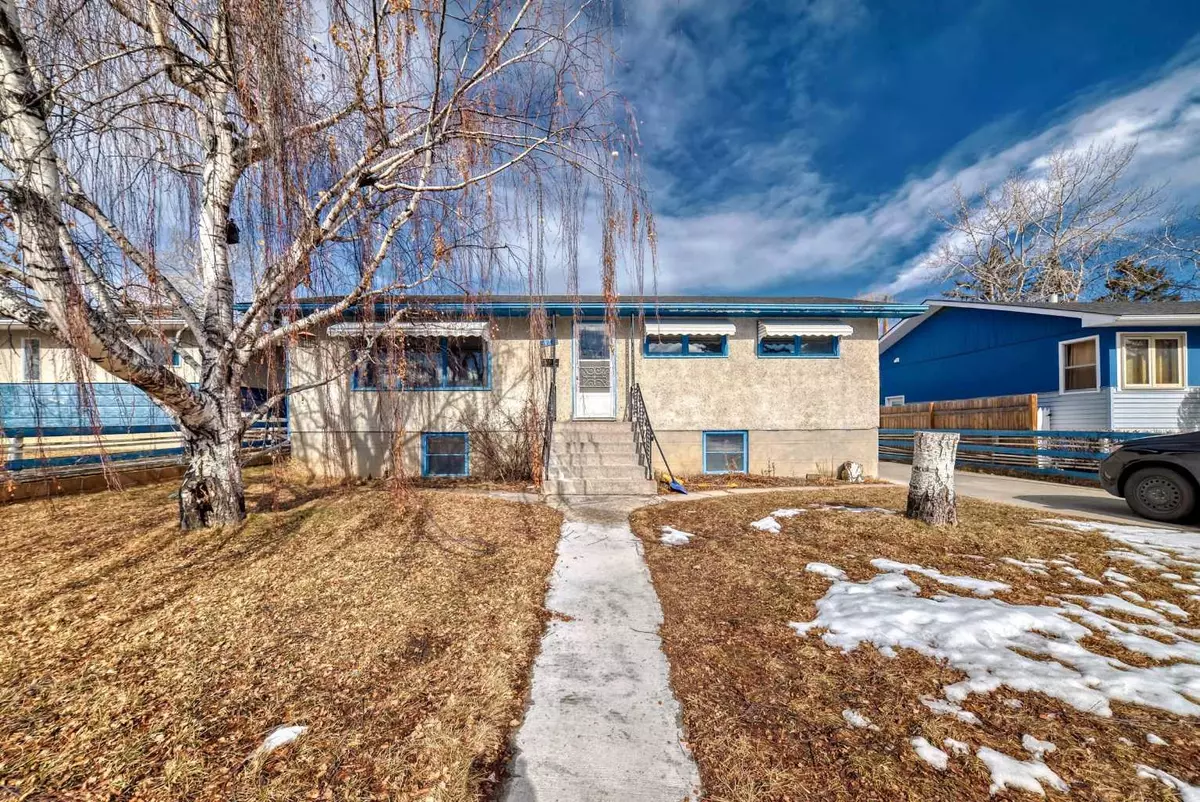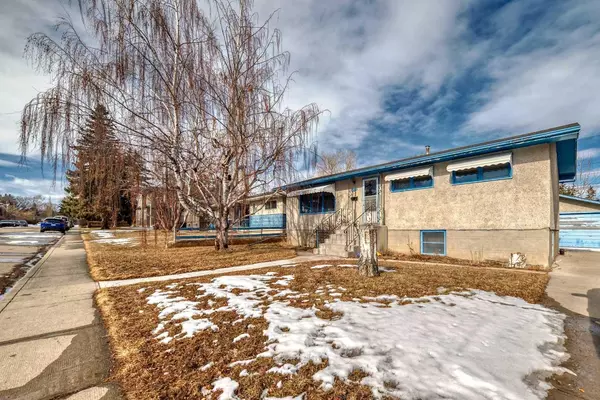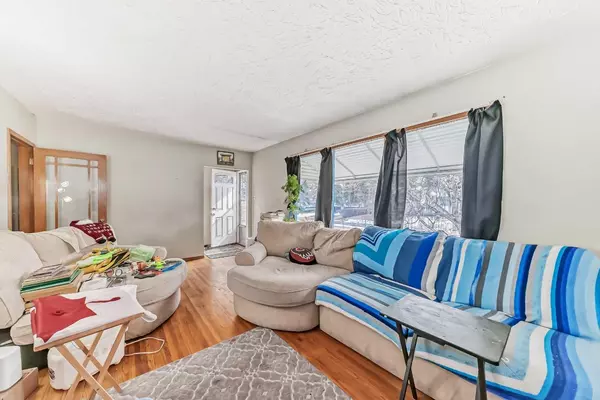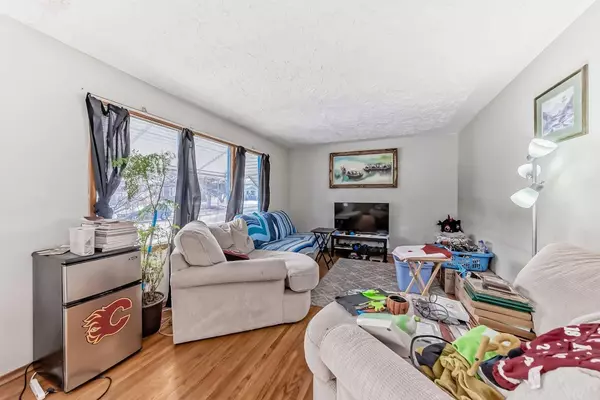$731,000
$648,000
12.8%For more information regarding the value of a property, please contact us for a free consultation.
26 Rossdale RD SW Calgary, AB T3C 2P2
4 Beds
1 Bath
1,029 SqFt
Key Details
Sold Price $731,000
Property Type Single Family Home
Sub Type Detached
Listing Status Sold
Purchase Type For Sale
Square Footage 1,029 sqft
Price per Sqft $710
Subdivision Rosscarrock
MLS® Listing ID A2114677
Sold Date 03/15/24
Style Bungalow
Bedrooms 4
Full Baths 1
Originating Board Calgary
Year Built 1958
Annual Tax Amount $3,500
Tax Year 2023
Lot Size 5,995 Sqft
Acres 0.14
Property Description
Fantastic investment opportunity and truly revenue property with future development. 60ft lot zoned R-C2 with infills already on this quite street. This bright raised bungalow features ceramic tile floors, total 4 bedrooms with some upgrades includes granite counter tops, newer back splash & newer faucet etc. New roofing shingles in 2020, The double garage has one entrance from the back alley and one from the front drive and total parking of 4 with carport, it has a separate entrance to lower floor. Newer Furnace and HWT were replaced. Truly a great piece of land and home for investment income or rebuilt for 2 residential homes. Just come check out this rare find property today!
Directions:
South on 45 Street from Bow Trail, left on Rossdale
Location
Province AB
County Calgary
Area Cal Zone W
Zoning R-C2
Direction S
Rooms
Basement Full, Partially Finished
Interior
Interior Features Granite Counters, Open Floorplan, Separate Entrance
Heating Forced Air, Natural Gas
Cooling None
Flooring Ceramic Tile
Appliance Dryer, Electric Stove, Refrigerator, Washer
Laundry In Basement
Exterior
Garage Carport, Concrete Driveway, Double Garage Detached
Garage Spaces 2.0
Garage Description Carport, Concrete Driveway, Double Garage Detached
Fence Fenced
Community Features Playground, Schools Nearby, Shopping Nearby, Sidewalks, Street Lights
Roof Type Asphalt Shingle
Porch Patio
Lot Frontage 59.98
Exposure S
Total Parking Spaces 4
Building
Lot Description Back Lane, Landscaped, Private
Foundation Poured Concrete
Architectural Style Bungalow
Level or Stories One
Structure Type Stucco,Wood Frame
Others
Restrictions None Known
Tax ID 82981194
Ownership Private
Read Less
Want to know what your home might be worth? Contact us for a FREE valuation!

Our team is ready to help you sell your home for the highest possible price ASAP






