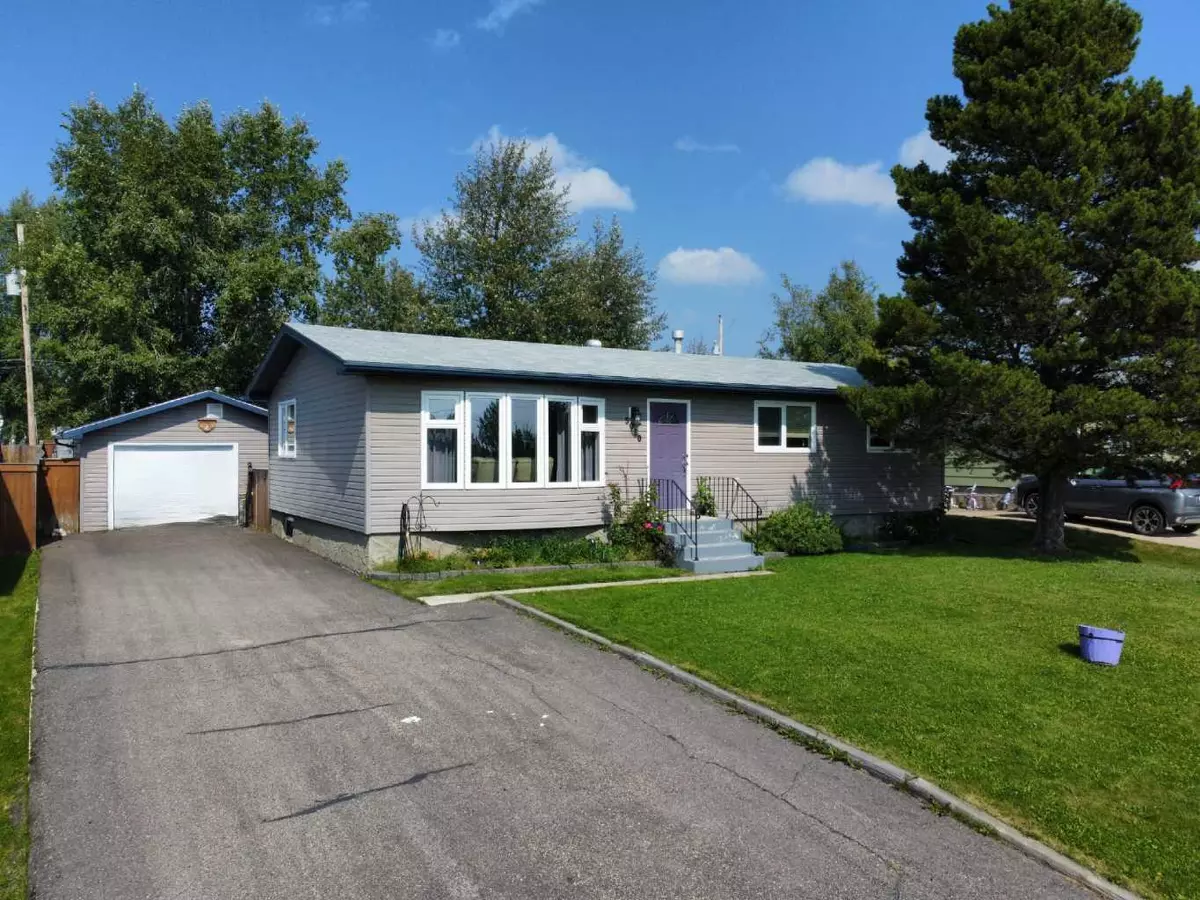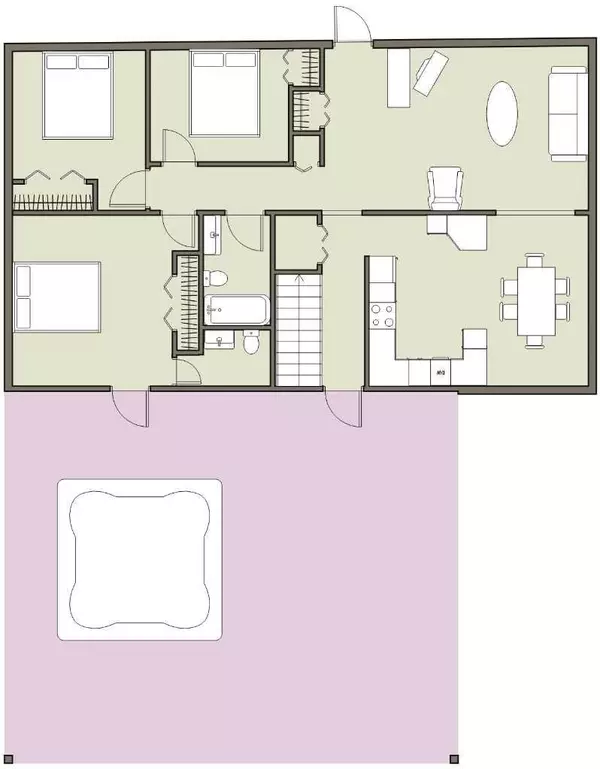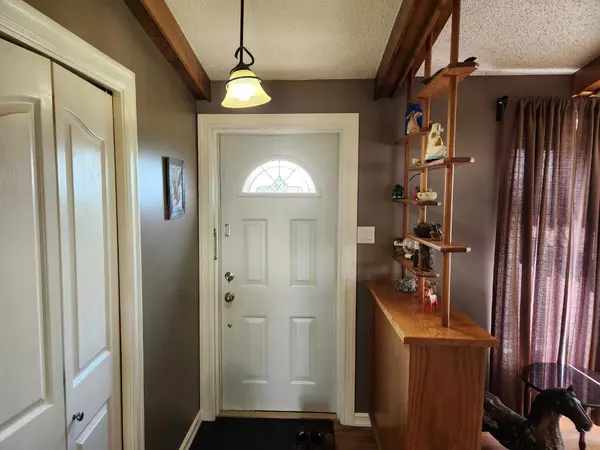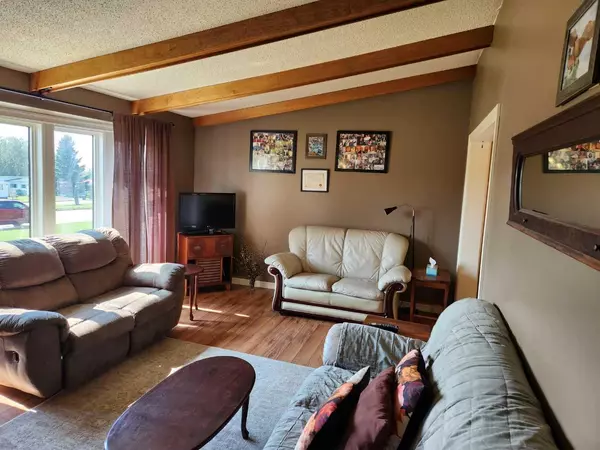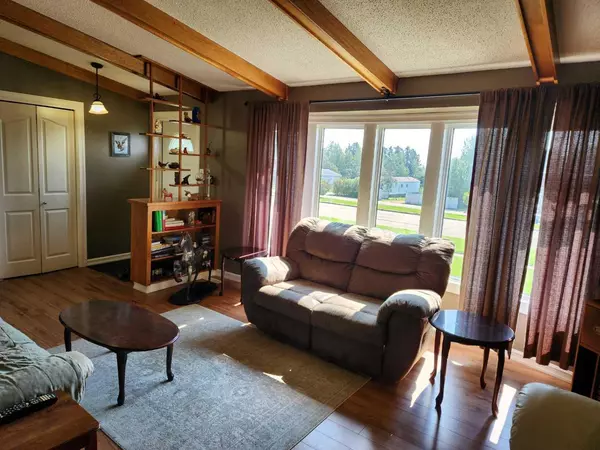$147,500
$149,000
1.0%For more information regarding the value of a property, please contact us for a free consultation.
5010 NORTH AVE Swan Hills, AB T0G 2C0
3 Beds
3 Baths
1,130 SqFt
Key Details
Sold Price $147,500
Property Type Single Family Home
Sub Type Detached
Listing Status Sold
Purchase Type For Sale
Square Footage 1,130 sqft
Price per Sqft $130
MLS® Listing ID A2076454
Sold Date 03/14/24
Style Bungalow
Bedrooms 3
Full Baths 2
Half Baths 1
Year Built 1975
Annual Tax Amount $2,266
Tax Year 2023
Lot Size 7,800 Sqft
Acres 0.18
Property Sub-Type Detached
Source Alberta West Realtors Association
Property Description
Every detail of this property has been carefully designed to enhance your living experience.
As you step inside, you're greeted by a spacious layout that accommodates a multitude of lifestyles. The upper level houses 3 inviting bedrooms, each offering its own unique charm. The primary bedroom stands out with its luxurious 2-piece ensuite and a convenient garden door that opens onto the deck, seamlessly connecting your indoor and outdoor spaces.
The main floor boasts a large kitchen and dining area, providing ample space for culinary delights and shared meals. Adjacent to it, the spacious living room sets the scene for relaxation and entertainment, making it an ideal retreat for both daily living and special occasions.
Descend into the fully finished basement, where you'll discover a versatile den that's perfect for your home office or a cozy reading nook. The indulgence continues with a 3-piece bathroom featuring a 2-person corner soaker tub – a perfect spot to unwind after a long day. The basement's crown jewel is the generously sized rec room, complete with a built-in wet bar, offering endless possibilities for entertainment.
Laminate floors grace the basement, adding a touch of modern elegance while ensuring low-maintenance living. The large utility/laundry room is as practical as it is functional, and the newer hot water tank adds a contemporary touch to the home's amenities.
Outdoor living is elevated with a fully fenced and landscaped backyard, creating a private haven for relaxation and recreation. The remarkable 2-tier deck, spanning an impressive 33' x 28', is an entertainer's dream come true. Unwind in the hot tub area or host gatherings that will be the envy of the neighborhood.
Storage and workspace needs are effortlessly met by the large single-car heated garage, complete with 220 power for added convenience. Additional storage space is available in the 8' x 12' shed nestled in the backyard.
The exterior of the home boasts the timeless appeal of newer vinyl siding, complemented by the modern touch of newer windows. The extra-large, long driveway provides ample parking for multiple vehicles.
Experience the perfect blend of luxury and practicality in this remarkable home. Don't miss your chance to make it yours
Location
Province AB
County Big Lakes County
Zoning R-1
Direction S
Rooms
Other Rooms 1
Basement Finished, Full
Interior
Interior Features Soaking Tub, Wet Bar
Heating Forced Air
Cooling None
Flooring Laminate
Appliance Bar Fridge, Dishwasher, Gas Water Heater, Refrigerator, Stove(s), Washer/Dryer
Laundry Laundry Room
Exterior
Parking Features Off Street, Single Garage Attached
Garage Spaces 1.0
Garage Description Off Street, Single Garage Attached
Fence Fenced
Community Features Fishing, Golf, Lake, Park, Playground, Schools Nearby
Utilities Available Cable Connected, Electricity Connected, Natural Gas Connected, Garbage Collection, Phone Connected, Sewer Connected, Water Connected
Roof Type Asphalt Shingle
Porch Deck
Lot Frontage 60.0
Total Parking Spaces 3
Building
Lot Description Back Yard, Lawn, Landscaped
Foundation Poured Concrete
Sewer Public Sewer
Water Public
Architectural Style Bungalow
Level or Stories One
Structure Type Mixed
Others
Restrictions None Known
Tax ID 56619081
Ownership Private
Read Less
Want to know what your home might be worth? Contact us for a FREE valuation!

Our team is ready to help you sell your home for the highest possible price ASAP


