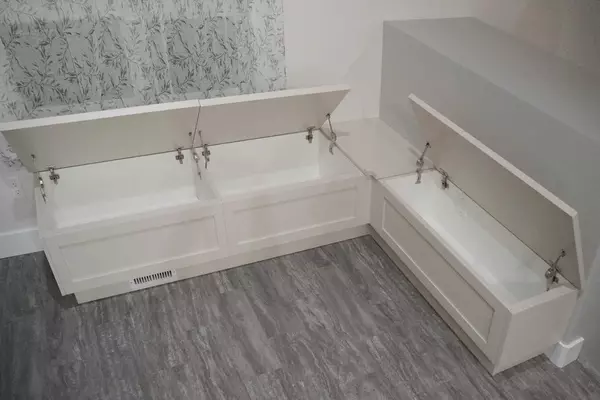$248,000
$249,900
0.8%For more information regarding the value of a property, please contact us for a free consultation.
6220 Orr Drive #40 Red Deer, AB T4P 3Z8
1 Bed
2 Baths
660 SqFt
Key Details
Sold Price $248,000
Property Type Single Family Home
Sub Type Semi Detached (Half Duplex)
Listing Status Sold
Purchase Type For Sale
Square Footage 660 sqft
Price per Sqft $375
Subdivision Oriole Park West
MLS® Listing ID A2106121
Sold Date 03/13/24
Style Bi-Level,Side by Side
Bedrooms 1
Full Baths 1
Half Baths 1
Condo Fees $274
Originating Board Central Alberta
Year Built 2005
Annual Tax Amount $1,794
Tax Year 2023
Property Description
PROFESSIONALLY RENOVATED & REDESIGNED THROUGHOUT! You'll find each room has been created for comfort. Everything is new, stainless steel appliances, modern cabinets, large kitchen island with storage, garburator, countertops, pantry shelves, dining room bench seats with built in storage, paint & flooring throughout, baseboards, closet doors, light fixtures, bathroom fan timers, window coverings, interior & exterior doors plus handles & hardware, bathroom fixtures, LED mirrors. The office area located on the main floor, it has built-in cabinets and plenty of workspace. The dining room has ideal built-in bench seating with storage, add comfy cushions of your choice. A massive primary suite you're going to love! Fit a king size bed plus additional furnishings and still have room. The oversized walk-in closet is also amazing. There's a 4 piece bath/ensuite with full tile tub/shower surround and heated towel rack, plus vanity cabinet for extra storage. A well designed laundry room fits a full size washer & dryer. Additional appealing features include: Open floor plan, vaulted ceiling, air conditioning, single attached heated garage, extra wide parking pad fits 2 vehicles & green space view from the living room & primary suite. Shingles were replaced in 2023. Included in the condo fee of $274.92 per month is exterior maintenance plus snow removal & grass cutting. If you are a snow bird, work away or travel often, this is the perfect property for you.
Location
Province AB
County Red Deer
Zoning R1A
Direction E
Rooms
Basement Finished, Full
Interior
Interior Features Ceiling Fan(s), Kitchen Island, No Animal Home, No Smoking Home, Open Floorplan, Pantry, Recessed Lighting, Vaulted Ceiling(s), Vinyl Windows, Walk-In Closet(s)
Heating Forced Air, Natural Gas
Cooling Central Air
Flooring Carpet, Vinyl Plank
Appliance Central Air Conditioner, Dishwasher, Electric Stove, Garage Control(s), Garburator, Refrigerator, Window Coverings
Laundry In Basement
Exterior
Garage Concrete Driveway, Heated Garage, Off Street, Parking Pad, Single Garage Attached
Garage Spaces 1.0
Garage Description Concrete Driveway, Heated Garage, Off Street, Parking Pad, Single Garage Attached
Fence None
Community Features Park, Shopping Nearby, Walking/Bike Paths
Amenities Available Visitor Parking
Roof Type Asphalt Shingle
Porch Deck
Total Parking Spaces 3
Building
Lot Description Backs on to Park/Green Space, Front Yard, Lawn
Foundation Poured Concrete
Architectural Style Bi-Level, Side by Side
Level or Stories Bi-Level
Structure Type Stone,Vinyl Siding,Wood Frame
Others
HOA Fee Include Common Area Maintenance,Insurance,Parking,Professional Management,Reserve Fund Contributions,Snow Removal,Trash
Restrictions Pet Restrictions or Board approval Required,Pets Allowed
Tax ID 83312565
Ownership Private
Pets Description Restrictions, Yes
Read Less
Want to know what your home might be worth? Contact us for a FREE valuation!

Our team is ready to help you sell your home for the highest possible price ASAP






