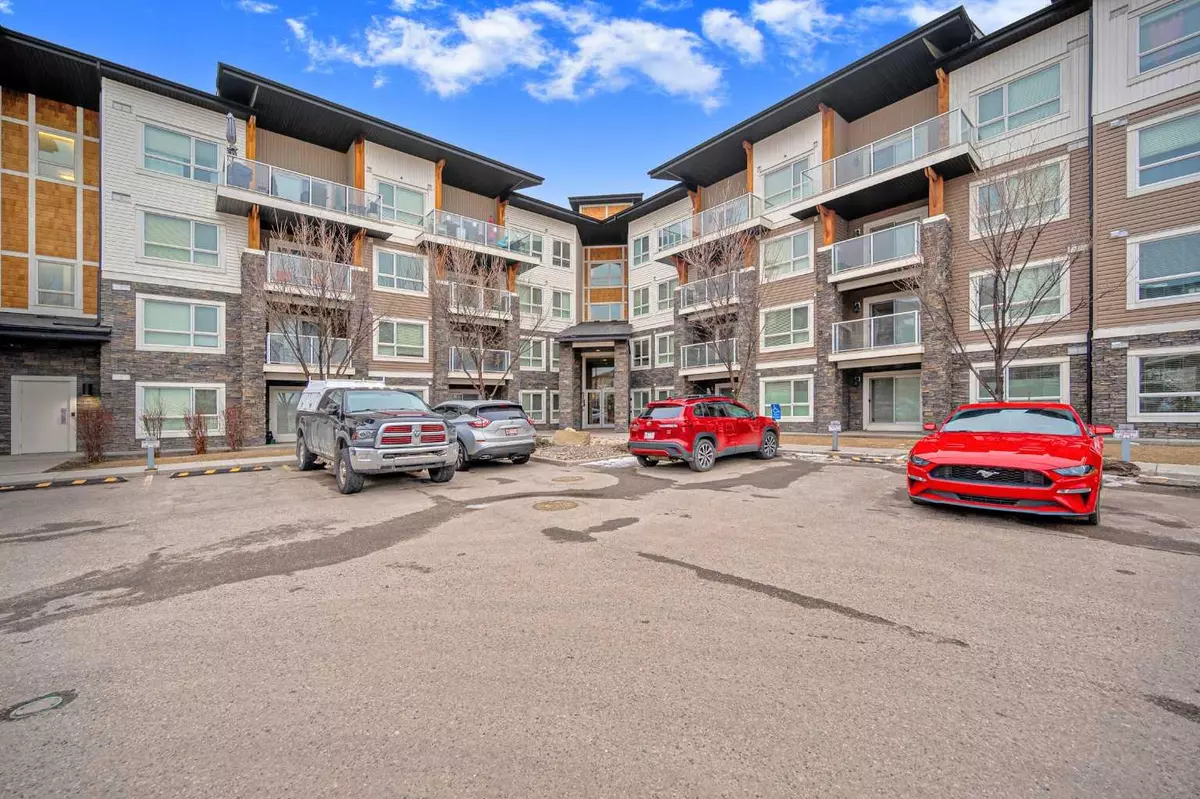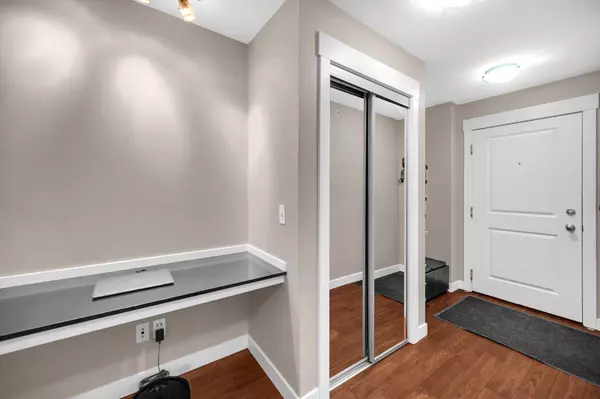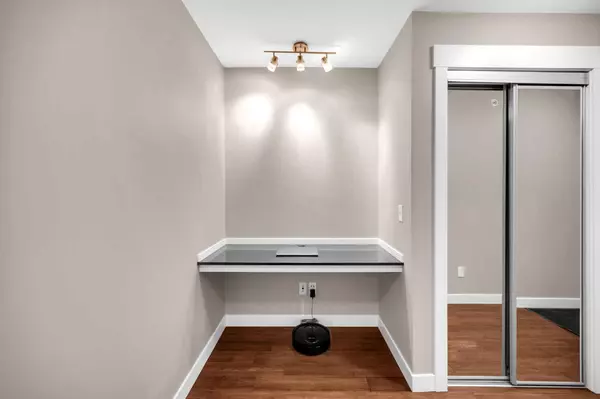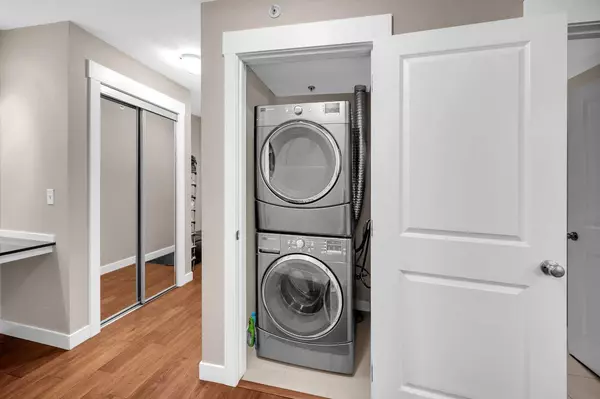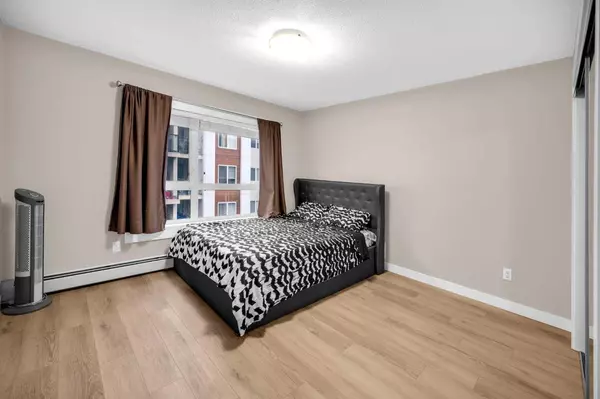$325,000
$324,999
For more information regarding the value of a property, please contact us for a free consultation.
240 Skyview Ranch RD NE #2413 Calgary, AB T3N 0P4
2 Beds
2 Baths
936 SqFt
Key Details
Sold Price $325,000
Property Type Condo
Sub Type Apartment
Listing Status Sold
Purchase Type For Sale
Square Footage 936 sqft
Price per Sqft $347
Subdivision Skyview Ranch
MLS® Listing ID A2111107
Sold Date 03/13/24
Style Low-Rise(1-4)
Bedrooms 2
Full Baths 2
Condo Fees $600/mo
HOA Fees $6/ann
HOA Y/N 1
Originating Board Calgary
Year Built 2015
Annual Tax Amount $1,337
Tax Year 2023
Property Sub-Type Apartment
Property Description
Welcome to this exceptional TOP FLOOR, CORNER UNIT, with one of the LARGEST FLOOR PLAN in Skymills. Boasting 2 bedrooms, 2 bathrooms, and not one, but TWO TITLED parking stalls, along with a STORAGE locker, this residence is truly one of a kind. Step out onto the OVERSIZED BALCONY, complete with a BBQ gas line, perfect for outdoor gatherings and activities. Recently fully renovated with new HARDWOOD flooring, this unit exudes sophistication and comfort. Upon entry, you'll find a convenient built-in granite DESK, ideal for office space. The living room is bathed in natural light, due to extra windows being a corner unit, creating a bright and spacious ambiance. Both bedrooms offer ample space for relaxation, with one featuring an ensuite bath for added convenience. The kitchen is a chef's delight, equipped with stainless steel appliances, modern cabinets, and a generous eating bar, perfect for casual dining. The open-concept design lends itself to effortless entertaining, while the IN-SUITE laundry adds to the practicality of everyday living. With two titled parking spots, including one underground, and an additional storage cage, this unit ensures both comfort and convenience. Condo fees cover essential amenities such as heat and water, providing peace of mind for residents. Meticulously cared for by the original owner, this unit showcases pride of ownership throughout. Conveniently located across from CBE Prairie Sky School and within walking distance of Apostles of Jesus school, parks, and shopping, this unit offers easy access to major transportation routes, including Stoney Trail, Deerfoot Trail, and the airport. Experience luxury living at its finest in this remarkable Skymills residence.
Location
Province AB
County Calgary
Area Cal Zone Ne
Zoning M-2
Direction S
Rooms
Other Rooms 1
Interior
Interior Features No Animal Home, No Smoking Home
Heating Baseboard
Cooling None
Flooring Hardwood
Appliance Dishwasher, Electric Range, Microwave Hood Fan, Refrigerator, Washer/Dryer Stacked, Window Coverings
Laundry In Unit
Exterior
Parking Features Additional Parking, Stall, Underground
Garage Description Additional Parking, Stall, Underground
Community Features Airport/Runway, Park, Schools Nearby, Shopping Nearby, Sidewalks, Street Lights
Amenities Available Elevator(s), Parking
Porch None
Exposure S
Total Parking Spaces 2
Building
Story 4
Architectural Style Low-Rise(1-4)
Level or Stories Single Level Unit
Structure Type Concrete,Stone,Vinyl Siding,Wood Siding
Others
HOA Fee Include Common Area Maintenance,Heat,Insurance,Parking,Professional Management,Reserve Fund Contributions,Sewer,Snow Removal,Trash,Water
Restrictions Pet Restrictions or Board approval Required
Tax ID 82804308
Ownership Private
Pets Allowed Restrictions
Read Less
Want to know what your home might be worth? Contact us for a FREE valuation!

Our team is ready to help you sell your home for the highest possible price ASAP

