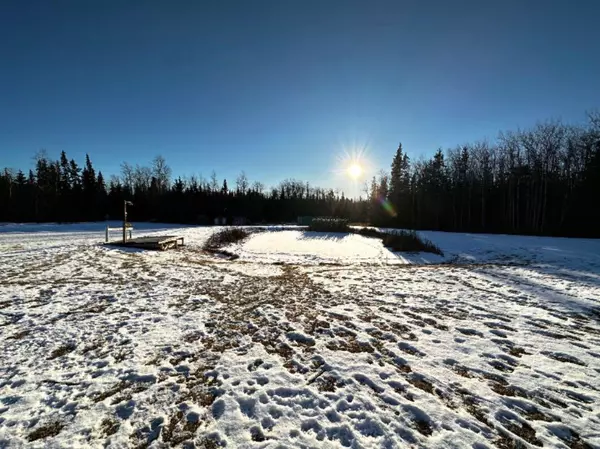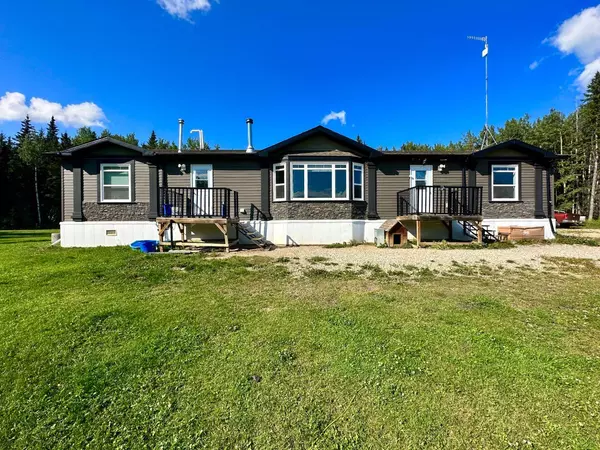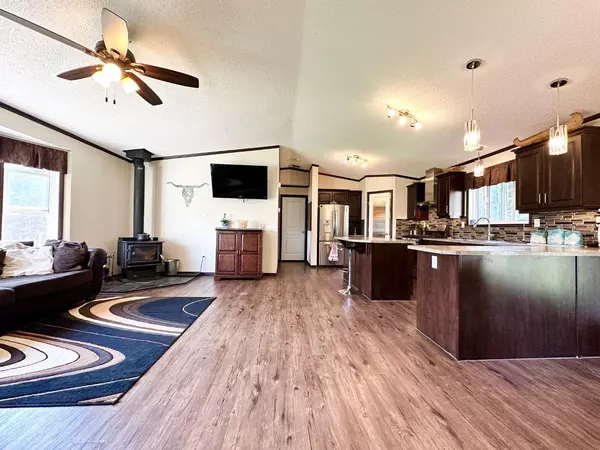$590,000
$584,900
0.9%For more information regarding the value of a property, please contact us for a free consultation.
720072 RR 84 Wembley, AB T0H 3S0
3 Beds
2 Baths
1,680 SqFt
Key Details
Sold Price $590,000
Property Type Single Family Home
Sub Type Detached
Listing Status Sold
Purchase Type For Sale
Square Footage 1,680 sqft
Price per Sqft $351
MLS® Listing ID A2099222
Sold Date 03/12/24
Style Acreage with Residence,Bungalow
Bedrooms 3
Full Baths 2
Originating Board Grande Prairie
Year Built 2014
Annual Tax Amount $4,755
Tax Year 2023
Lot Size 15.000 Acres
Acres 15.0
Lot Dimensions 180x337
Property Description
This fully customized Jandel built home has ALL of the fixings and more. When the builder offered the list of added features, these owners said YES YES YES!! And at only 9 years old, there is still one year left of warranty for you to enjoy.
Sitting on 15 newly subdivided acres, this property has all the room you could imagine to play and explore, build and grow. And with CR5 zoning, you can happily run a business venture or agricultural pursuit.
You will love the pond, finished with a water feature and outdoor shower. It is a beautiful sight to gaze at out your picturesque living room windows, and a fantastic feature for all of the summer fun!
You have several outbuildings to work with, from the custom built 24x32x10 shop with all of the practical features a working person needs, to the outhouse tucked in behind the shop; from the shed next to the garden area, to the chicken coop and neighboring buildings, all with power.
Inside the home you will find beautiful finishes, bright windows, and plenty of space for the family to spread out. The West end hosts your huge master bedroom with double insulated walls, perfect for the shift worker, as well as a sprawling ensuite and walk in closet. In the middle of the home is your open-concept kitchen, dining room and living area, complete with a wood burning stove. And on the East end of the home you will find a separate living space, two bedrooms and a full bathroom, perfect to give that separation of space.
Enjoy this tranquil setting, only 22 minutes from Grande Prairie, 5 minutes from Wembley, 5 minutes from Lake Saskatoon and on only 2.6km of gravel.
Some noteworthy items:
• There is additional siding, skirting and garage lighting that will stay with the property.
• Skirting is upgraded insulated.
• Power lines run from the entrance, along the S end of the pond, coming up by the chicken coops, skirting around the W side of the pond to the house. All buried with flagging tape.
• There is a throw switch on the N end of the house at the main breaker below the yard light. You can shut off the power grid and go off grid with a simple switch.
• House and shop have their own breaker boxes, as well as the chicken coop.
• The shop has epoxy resin on top of 1” flooring with 6” insulation under. Built to hold a 450 John Deere CAT. Walls are insulated and stays warm in the winter with a Herman Nelson. Has 220 ran but no plug in installed yet. Plugs for overhead door and heater are in place, as well as plenty of outlets throughout. Outlets throughout are Installed upside down for working with overhead tools.
• All septic and well lines are traced with energy efficient heat tape - every inch has a cold sensor. Well lines are insulated and buried with PVC pipe. Well is 80 ft deep. Septic is a pump out back in the bush on the north of the property.
• Home is on steel screw pilings that are lag bolted down. 11 pilings per side, 2 lag bolts per piling.
• Master bedroom is double insulated for shift work / noise reduction.
Location
Province AB
County Grande Prairie No. 1, County Of
Zoning CR5
Direction S
Rooms
Basement None
Interior
Interior Features Breakfast Bar, Ceiling Fan(s), Closet Organizers, Double Vanity, High Ceilings, Kitchen Island
Heating Forced Air, Wood Stove
Cooling None
Flooring Carpet, Laminate, Linoleum
Fireplaces Number 1
Fireplaces Type Wood Burning Stove
Appliance Dishwasher, Dryer, Electric Stove, Range Hood, Refrigerator, Washer
Laundry In Hall, Main Level
Exterior
Garage Double Garage Detached
Garage Spaces 2.0
Garage Description Double Garage Detached
Fence Partial
Community Features Lake, Schools Nearby, Shopping Nearby
Waterfront Description Pond
Roof Type Asphalt Shingle
Porch Rear Porch
Lot Frontage 590.58
Building
Lot Description Creek/River/Stream/Pond, Front Yard, Lawn, Garden, No Neighbours Behind, Many Trees, Yard Lights, Private, Rectangular Lot, Secluded, Treed
Foundation Piling(s)
Architectural Style Acreage with Residence, Bungalow
Level or Stories One
Structure Type Vinyl Siding
Others
Restrictions None Known
Tax ID 85005475
Ownership Private
Read Less
Want to know what your home might be worth? Contact us for a FREE valuation!

Our team is ready to help you sell your home for the highest possible price ASAP






