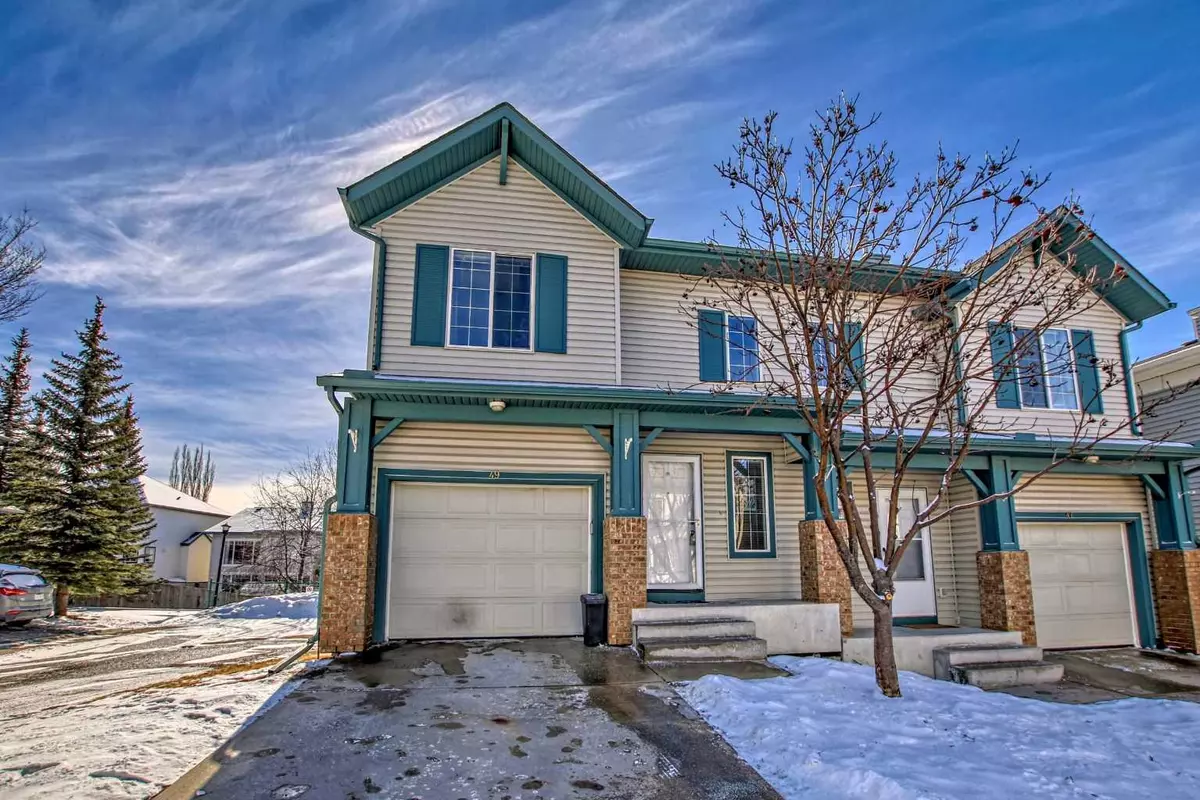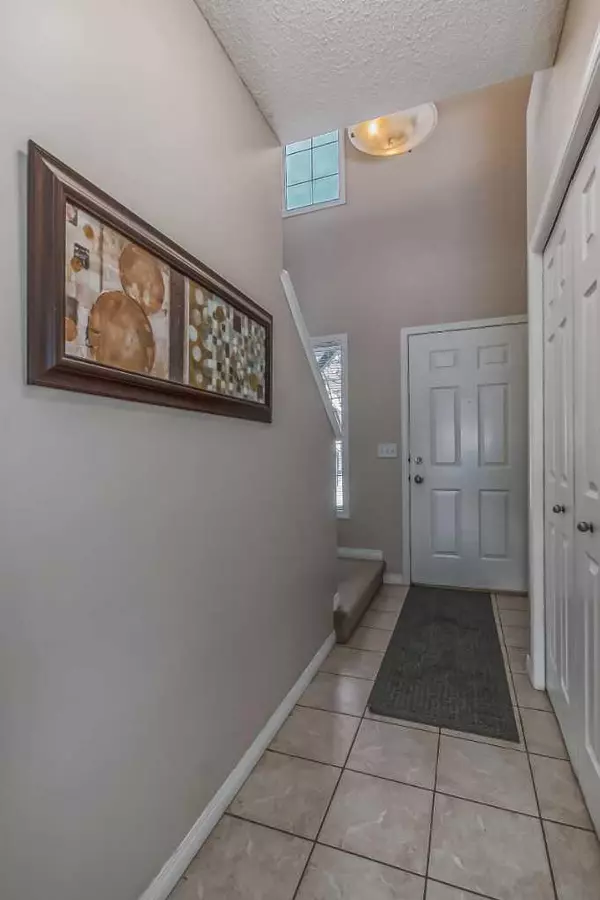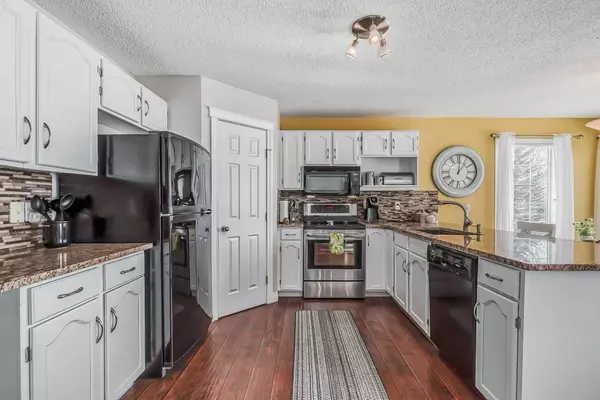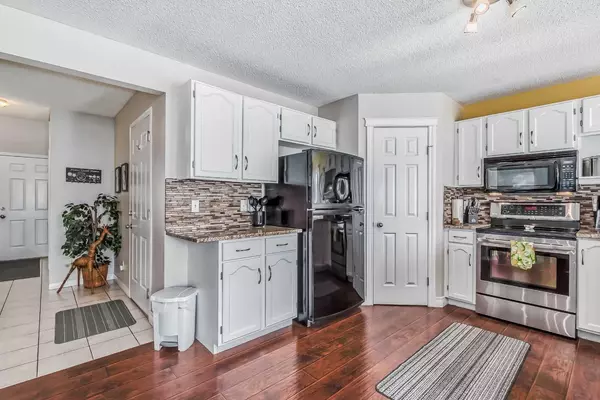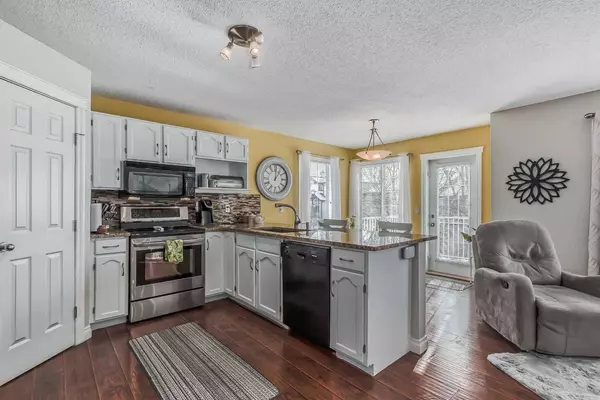$489,999
$479,900
2.1%For more information regarding the value of a property, please contact us for a free consultation.
49 Hidden Creek Rise NW Calgary, AB T3A 6L3
3 Beds
3 Baths
1,378 SqFt
Key Details
Sold Price $489,999
Property Type Single Family Home
Sub Type Semi Detached (Half Duplex)
Listing Status Sold
Purchase Type For Sale
Square Footage 1,378 sqft
Price per Sqft $355
Subdivision Hidden Valley
MLS® Listing ID A2110504
Sold Date 03/12/24
Style 2 Storey,Side by Side
Bedrooms 3
Full Baths 2
Half Baths 1
Condo Fees $338
Originating Board Calgary
Year Built 2002
Annual Tax Amount $2,198
Tax Year 2023
Lot Size 2,723 Sqft
Acres 0.06
Property Description
Welcome to the charming community of Hidden Valley, where this bright and inviting 3-bedroom townhome awaits you. Boasting a fully developed walkout basement, low condo fees ($338.81) and an attached garage, this home offers a seamless blend of comfort and functionality.
As you step inside, you'll be greeted by an abundance of natural light creating a warm and welcoming atmosphere. The main floor features an open concept kitchen, dining & living room perfect for relaxing or entertaining guests. The kitchen offers ample counter space and a corner pantry, making meal preparation a breeze. Right off the dining area is a beautiful large balcony with lovely views. With its south-facing orientation, this area gets a lot of sunlight- an incredible space to spend your summer days.
Venture upstairs to discover three well-appointed bedrooms and a nook that could be a great set up for a home office or computer area. The spacious primary bedroom contains a walk-in closet and a full ensuite bathroom - an ideal space to unwind and recharge. The second and third bedrooms are also a good size and another full bathroom finishes the second floor.
One of the highlights of this home is the fully developed walkout basement, providing additional living space that can be tailored to suit your needs. Whether you desire a dedicated tv/movie area, a cozy family room, or a fitness area, the possibilities are endless. Step outside to your backyard, where you'll find a great space perfect for enjoying sunny days & relaxing summer afternoons. Conveniently located in Hidden Valley, this townhome offers easy access to a variety of amenities, including parks, schools, shopping, and major access roads such as Beddington Trail and Stoney Trail. With its desirable features and prime location, this is a place you'll be proud to call home. Don't miss out on the opportunity to make this your own slice of paradise in Hidden Valley. Schedule your private showing today!
Location
Province AB
County Calgary
Area Cal Zone N
Zoning M-C1 d75
Direction N
Rooms
Basement Finished, Full, Walk-Out To Grade
Interior
Interior Features Granite Counters, Kitchen Island, Pantry, Separate Entrance
Heating Fireplace(s), Forced Air
Cooling None
Flooring Carpet, Laminate, Vinyl
Fireplaces Number 1
Fireplaces Type Electric
Appliance Bar Fridge, Dishwasher, Dryer, Electric Stove, Microwave, Refrigerator, Washer, Window Coverings
Laundry In Basement, Laundry Room
Exterior
Garage Single Garage Attached
Garage Spaces 1.0
Garage Description Single Garage Attached
Fence None
Community Features Playground, Schools Nearby, Shopping Nearby, Sidewalks, Street Lights, Walking/Bike Paths
Amenities Available Visitor Parking
Roof Type Asphalt Shingle
Porch Balcony(s), Deck
Lot Frontage 19.1
Total Parking Spaces 2
Building
Lot Description Back Yard, Irregular Lot
Foundation See Remarks
Architectural Style 2 Storey, Side by Side
Level or Stories Two
Structure Type Brick,Vinyl Siding
Others
HOA Fee Include Amenities of HOA/Condo,Professional Management,Reserve Fund Contributions
Restrictions Pets Allowed,Restrictive Covenant,Utility Right Of Way
Ownership Private
Pets Description Restrictions
Read Less
Want to know what your home might be worth? Contact us for a FREE valuation!

Our team is ready to help you sell your home for the highest possible price ASAP


