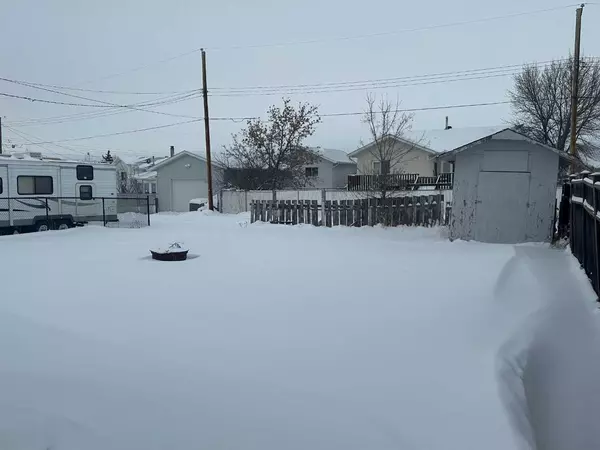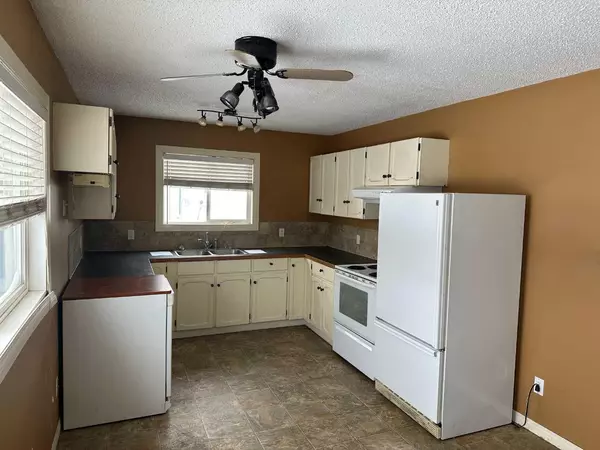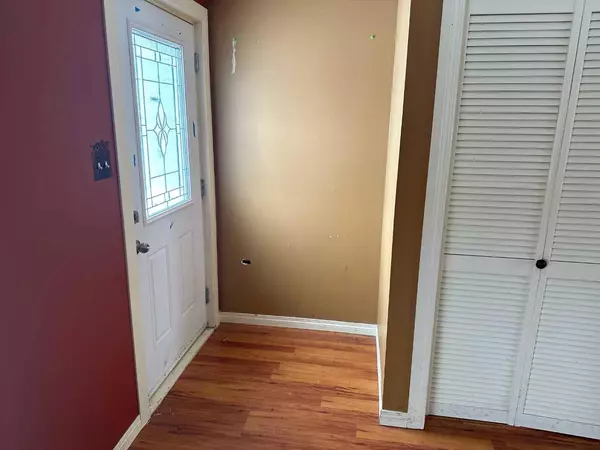$181,101
$165,000
9.8%For more information regarding the value of a property, please contact us for a free consultation.
9536 93 AVE Wembley, AB T0H 3S0
3 Beds
1 Bath
1,000 SqFt
Key Details
Sold Price $181,101
Property Type Single Family Home
Sub Type Detached
Listing Status Sold
Purchase Type For Sale
Square Footage 1,000 sqft
Price per Sqft $181
MLS® Listing ID A2110725
Sold Date 03/11/24
Style 3 Level Split
Bedrooms 3
Full Baths 1
Originating Board Grande Prairie
Year Built 1981
Annual Tax Amount $2,533
Tax Year 2023
Lot Size 6,134 Sqft
Acres 0.14
Property Description
3 bedroom, 1 bathroom home in the quiet community of Wembley. Located in the Town’s south east area, it is a quick under 20 minute drive to Costco and the City of Grande Prairie’s vibrant west end. Oh, and County taxes are lower than inside the City limits! Wembley has the world-renowned Philip J. Currie Dinosaur Museum, Source Energy Arena & Recreation Centre, Sunset Lake Park, 2 schools, Public Library as well as banking, grocery, gas services and more.
This 3 level split home has a bright kitchen & dining area and large living room. Upstairs has the main bathroom, 3 bedrooms including the primary with double closets.
Downstairs has den, family room, laundry & mechanical room, and tons of storage area in the crawl space.
The over 6,000 square foot lot has plenty of room in the backyard for a garage with back alley access.
Shed in backyard as well for additional storage.
Great opportunity for home ownership could be had here! Little bit of elbow grease and some finishing and this home could have a wonderful new life with it's new owners.
Contact a REALTOR® today for more info or to view! ***Please note: property is sold "as is, where is, upon possession." No warranties or representations. ***
Location
Province AB
County Grande Prairie No. 1, County Of
Zoning R-1
Direction SW
Rooms
Basement Crawl Space, Partial, Partially Finished
Interior
Interior Features See Remarks
Heating Forced Air, Natural Gas
Cooling None
Flooring Carpet, Laminate, Linoleum
Appliance See Remarks
Laundry Electric Dryer Hookup, In Basement, See Remarks, Washer Hookup
Exterior
Garage Driveway, Parking Pad
Garage Description Driveway, Parking Pad
Fence Fenced
Community Features Park, Playground, Schools Nearby, Sidewalks
Utilities Available Electricity Connected, Natural Gas Connected, Sewer Connected, Water Connected
Roof Type Asphalt Shingle
Porch Deck
Lot Frontage 55.8
Total Parking Spaces 3
Building
Lot Description Lawn, Landscaped, Many Trees, Rectangular Lot, See Remarks
Foundation Poured Concrete
Sewer Public Sewer
Water Public
Architectural Style 3 Level Split
Level or Stories 3 Level Split
Structure Type Concrete,Wood Frame
Others
Restrictions None Known
Tax ID 85009621
Ownership Bank/Financial Institution Owned
Read Less
Want to know what your home might be worth? Contact us for a FREE valuation!

Our team is ready to help you sell your home for the highest possible price ASAP






