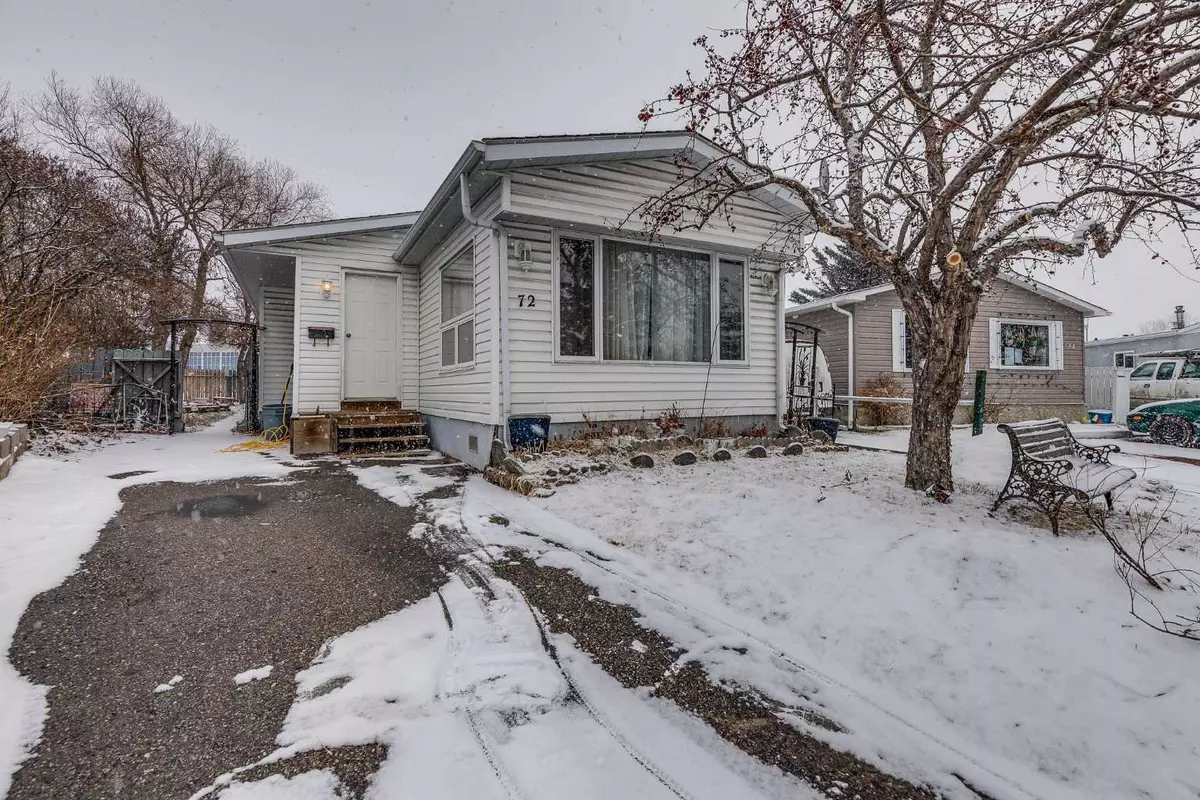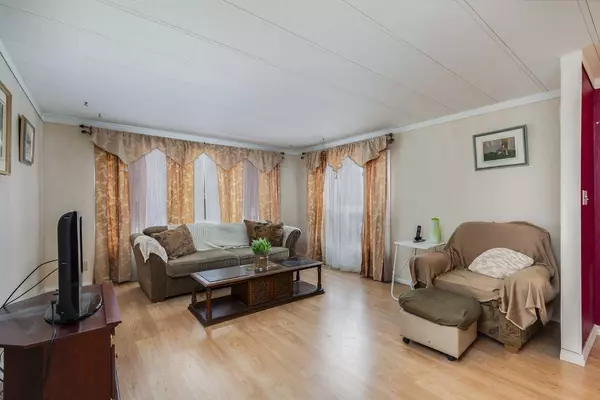$265,000
$275,000
3.6%For more information regarding the value of a property, please contact us for a free consultation.
72 Big Hill CIR SE Airdrie, AB T4A 1M7
3 Beds
1 Bath
1,162 SqFt
Key Details
Sold Price $265,000
Property Type Single Family Home
Sub Type Detached
Listing Status Sold
Purchase Type For Sale
Square Footage 1,162 sqft
Price per Sqft $228
Subdivision Big Springs
MLS® Listing ID A2098865
Sold Date 03/10/24
Style Single Wide Mobile Home
Bedrooms 3
Full Baths 1
Originating Board Calgary
Year Built 1978
Annual Tax Amount $1,218
Tax Year 2023
Lot Size 4,999 Sqft
Acres 0.11
Property Description
Welcome to your cozy retreat in the heart of Big Springs. Own your own lot with this charming single wide mobile home with an added addition. This spacious three bedroom, plus bonus room, home provides ample space for relaxation and privacy. The primary bedroom has an access door to the bathroom. The bright living room is an ideal place to entertain guests or to enjoy a quiet evening. The ample counter space in the kitchen making meal preparation a breeze. This home recently had the hot water tank replaced in May 2023, and has a newer washer and dryer. This home is well maintained and the landscaping creates a welcoming atmosphere from the moment you arrive. This home comes with a work shop/ shed in the back yard with electricity. This home is conveniently located within walking distance to Genesis Recreation Centre, shopping centres, parks, and schools, ensuring easy access to everyday essentials and leisure activities. Don't miss out on the opportunity to make this delightful home yours. Schedule your showing today.
Location
Province AB
County Airdrie
Zoning DC-16-C
Direction W
Rooms
Basement None
Interior
Interior Features Separate Entrance, Storage
Heating Forced Air, Natural Gas
Cooling None
Flooring Carpet, Ceramic Tile, Laminate
Appliance Electric Stove, Microwave, Refrigerator, Washer/Dryer, Window Coverings
Laundry Main Level
Exterior
Garage Parking Pad
Garage Description Parking Pad
Fence Fenced
Community Features Park, Playground, Pool, Schools Nearby, Shopping Nearby, Walking/Bike Paths
Roof Type Asphalt Shingle
Porch Patio
Lot Frontage 49.87
Total Parking Spaces 2
Building
Lot Description Cul-De-Sac, No Neighbours Behind, Landscaped, Private, Treed
Foundation Piling(s)
Architectural Style Single Wide Mobile Home
Level or Stories One
Structure Type Vinyl Siding
Others
Restrictions None Known
Tax ID 84572400
Ownership Private
Read Less
Want to know what your home might be worth? Contact us for a FREE valuation!

Our team is ready to help you sell your home for the highest possible price ASAP






