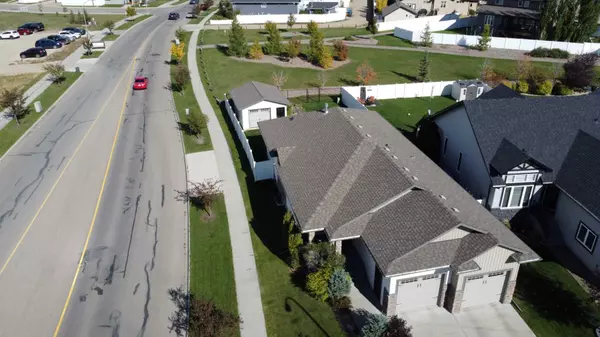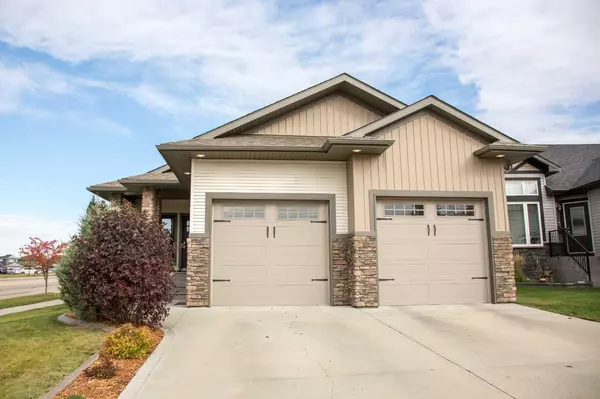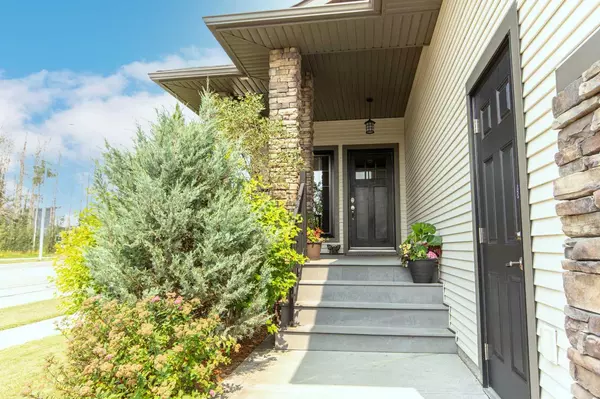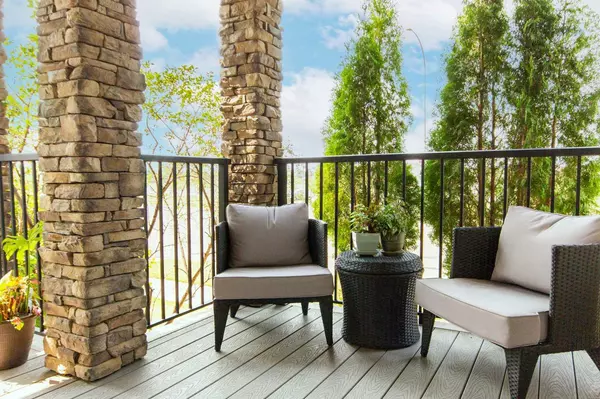$565,000
$599,900
5.8%For more information regarding the value of a property, please contact us for a free consultation.
19 Tobin Gate Red Deer, AB T4P 0K6
3 Beds
3 Baths
1,487 SqFt
Key Details
Sold Price $565,000
Property Type Single Family Home
Sub Type Detached
Listing Status Sold
Purchase Type For Sale
Square Footage 1,487 sqft
Price per Sqft $379
Subdivision Timberlands
MLS® Listing ID A2110036
Sold Date 03/08/24
Style Bungalow
Bedrooms 3
Full Baths 2
Half Baths 1
Originating Board Central Alberta
Year Built 2011
Annual Tax Amount $5,119
Tax Year 2023
Lot Size 6,649 Sqft
Acres 0.15
Property Description
WELCOME to this Custom Built True Line home featuring over 2800 sq feet of living space with a double attached heated garage. From the moment you step up to the ENTRY VERANDA at the front and walk in you will be impressed by the layout and spacious feel with nine foot ceilings on the main floor. QUARTZ COUNTERTOPS with stainless steel appliances truly make this kitchen stand out beyond the rest. The master bedroom on the main floor features a spa like ensuite with walk in closet, dual sinks, shower and jet tub. With MAIN FLOOR LAUNDRY room that is located in the hallway from the attached garage entrance this main floor is topped off with a warm and cozy living room and functional OFFICE SPACE/DEN for those working from home. From the dining room you'll enjoy the covered deck out back with hook up for natural gas BBQ if needed. The lot out back is backing onto a green space and is 144 deep which adds to the privacy of the fully fenced yard. Also, out back it 16 x 20 foot shed which has enough room to store those extra items that can't fit in the garage. Downstairs boasts a large family room with a wet bar and separate room that can be used as an exercise room or den in the basement. UNDER SLAB heat in the basement with two more spare bedrooms and full bathroom this home has it all. Some other choice features worth mentioning are: Smart built home, Control Four System, Complete Dynovac, Additional Exterior Accents, Upgraded flooring, cabinets, lighting and woodwork throughout. There are so many more extras added in this home that you will want to see it to appreciate it.
Location
Province AB
County Red Deer
Zoning R1
Direction SW
Rooms
Basement Finished, Full
Interior
Interior Features Breakfast Bar, Ceiling Fan(s), Central Vacuum, Closet Organizers, Jetted Tub, No Smoking Home, Pantry, Quartz Counters, Smart Home, Tankless Hot Water, Vinyl Windows, Walk-In Closet(s), Wet Bar
Heating High Efficiency, In Floor, Forced Air, Natural Gas
Cooling None
Flooring Carpet, Laminate, Tile
Fireplaces Number 1
Fireplaces Type Gas, Insert, Living Room
Appliance Bar Fridge, Dishwasher, Garage Control(s), Microwave, Range Hood, Stove(s), Tankless Water Heater
Laundry Main Level
Exterior
Garage Concrete Driveway, Double Garage Attached, Garage Faces Front, Heated Garage, Insulated
Garage Spaces 2.0
Garage Description Concrete Driveway, Double Garage Attached, Garage Faces Front, Heated Garage, Insulated
Fence Fenced
Community Features Park, Playground, Schools Nearby, Sidewalks, Street Lights, Walking/Bike Paths
Roof Type Asphalt Shingle
Porch Patio
Lot Frontage 54.79
Total Parking Spaces 2
Building
Lot Description Back Yard, Corner Lot, Garden, Street Lighting, Rectangular Lot
Building Description Brick,Concrete,Vinyl Siding,Wood Frame, 16x20 Foot Shed in back yard
Foundation Poured Concrete
Architectural Style Bungalow
Level or Stories One
Structure Type Brick,Concrete,Vinyl Siding,Wood Frame
Others
Restrictions None Known
Tax ID 83331157
Ownership Private
Read Less
Want to know what your home might be worth? Contact us for a FREE valuation!

Our team is ready to help you sell your home for the highest possible price ASAP






