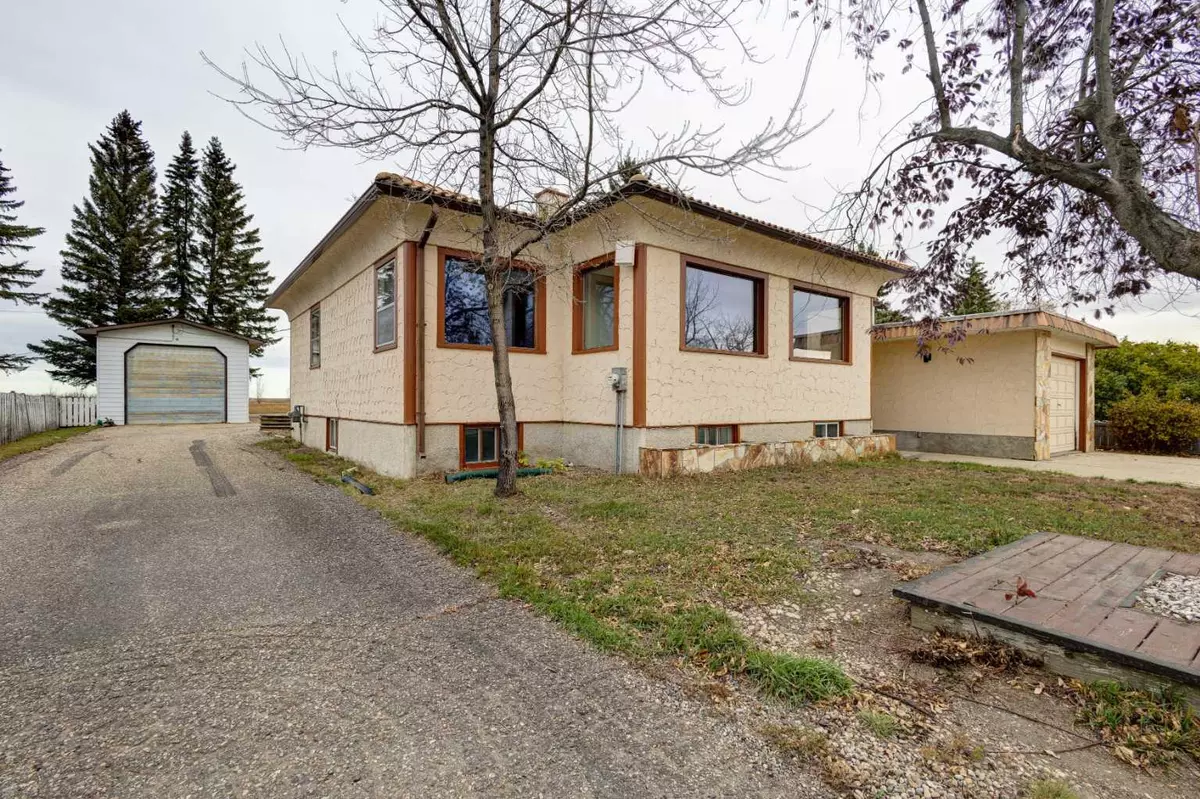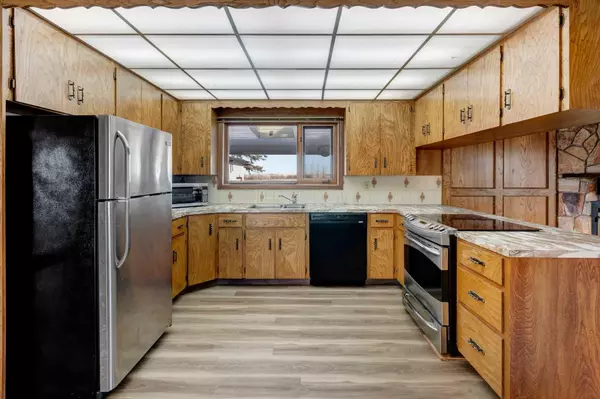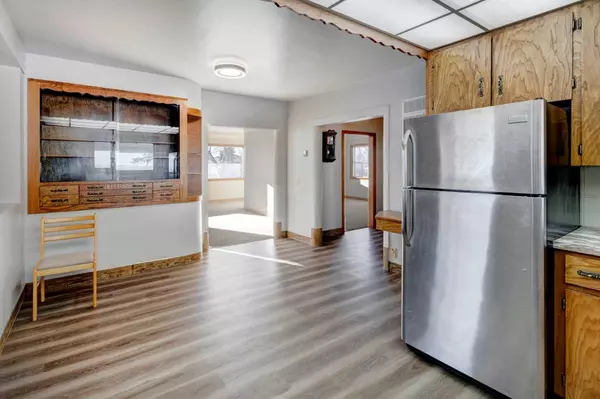$386,000
$399,900
3.5%For more information regarding the value of a property, please contact us for a free consultation.
214 North RD Beiseker, AB T0M 0G0
3 Beds
2 Baths
1,612 SqFt
Key Details
Sold Price $386,000
Property Type Single Family Home
Sub Type Detached
Listing Status Sold
Purchase Type For Sale
Square Footage 1,612 sqft
Price per Sqft $239
MLS® Listing ID A2104091
Sold Date 03/08/24
Style Bungalow
Bedrooms 3
Full Baths 2
Originating Board Calgary
Year Built 1945
Annual Tax Amount $2,953
Tax Year 2023
Lot Size 10,050 Sqft
Acres 0.23
Property Description
If you are tired of the "cookie cutter", this may be your new home. Spanish exterior styling architechure with unique interior design. Curved walls and textured ceilings with gas fireplace up and electric fireplace down. 3 bedrooms and 2 full baths. All new flooring including luxury vinyl plank on the main floor, and some new flooring down. Extensive woodwork and stained glass lighting set off the main floor family room. The 4 season sunroom is the perfect room to catch up on your reading, sewing or crafts. There is a second kitchen in the basement with a den, full bath, living room and one bedroom. The covered deck allows for views of the extensive farmland behind. There is no shortage of parking on this property including the attached garage and massive shop that would allow for interior RV parking or the dream mechanic's or woodworker's shop with mezzanine. This home is in a quiet and friendly community with an outstanding grocery store, doctors office, K to 12 school and pharmacy.
Location
Province AB
County Rocky View County
Zoning R1
Direction S
Rooms
Basement Finished, Full
Interior
Interior Features Ceiling Fan(s), Central Vacuum, Natural Woodwork, No Smoking Home, Sump Pump(s)
Heating Central, Fireplace(s), Natural Gas
Cooling None
Flooring Carpet, Linoleum
Fireplaces Number 1
Fireplaces Type Family Room, Gas, Glass Doors
Appliance Dishwasher, Electric Range, Microwave, Refrigerator, Washer/Dryer
Laundry Lower Level
Exterior
Garage 220 Volt Wiring, Additional Parking, Alley Access, Asphalt, Garage Door Opener, Heated Garage, Insulated, Off Street, Parking Pad, Paved, RV Garage, See Remarks, Single Garage Attached, Workshop in Garage
Garage Spaces 4.0
Garage Description 220 Volt Wiring, Additional Parking, Alley Access, Asphalt, Garage Door Opener, Heated Garage, Insulated, Off Street, Parking Pad, Paved, RV Garage, See Remarks, Single Garage Attached, Workshop in Garage
Fence Fenced
Community Features Playground, Schools Nearby, Shopping Nearby, Sidewalks, Street Lights, Walking/Bike Paths
Roof Type Clay Tile
Porch Deck, Patio
Lot Frontage 75.0
Total Parking Spaces 15
Building
Lot Description Back Lane, Back Yard, Backs on to Park/Green Space, Front Yard, Low Maintenance Landscape, No Neighbours Behind, Street Lighting, Paved, Treed
Building Description Metal Siding ,Stucco, Huge shop or indoor RV parking. Bright LED lighting. 220v wiring. Plenty of workbenches included. one 18' overhead door, one man door and a regular garage door.
Foundation Poured Concrete
Architectural Style Bungalow
Level or Stories One
Structure Type Metal Siding ,Stucco
Others
Restrictions None Known
Tax ID 85350355
Ownership REALTOR®/Seller; Realtor Has Interest
Read Less
Want to know what your home might be worth? Contact us for a FREE valuation!

Our team is ready to help you sell your home for the highest possible price ASAP






