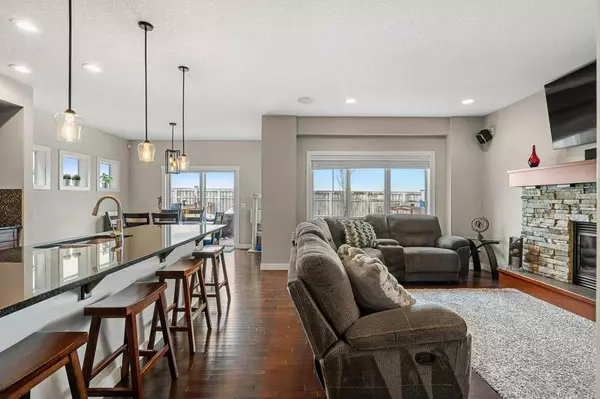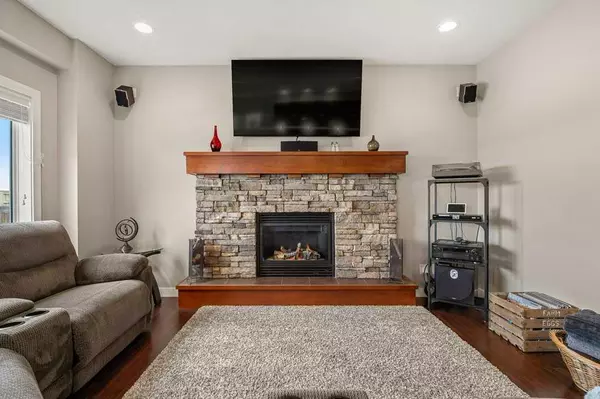$745,000
$749,900
0.7%For more information regarding the value of a property, please contact us for a free consultation.
387 Mahogany TER SE Calgary, AB T3M 0X4
4 Beds
3 Baths
2,111 SqFt
Key Details
Sold Price $745,000
Property Type Single Family Home
Sub Type Detached
Listing Status Sold
Purchase Type For Sale
Square Footage 2,111 sqft
Price per Sqft $352
Subdivision Mahogany
MLS® Listing ID A2109377
Sold Date 03/08/24
Style 2 Storey
Bedrooms 4
Full Baths 2
Half Baths 1
HOA Fees $47/ann
HOA Y/N 1
Originating Board Calgary
Year Built 2011
Annual Tax Amount $3,969
Tax Year 2023
Lot Size 3,907 Sqft
Acres 0.09
Property Description
Welcome to the epitome of family living in Mahogany. This exquisite property offers a blend of luxury, comfort, and convenience tailored to meet your family's needs. Step into this meticulously maintained home where every detail has been carefully considered. Boasting 2,111 sq ft (RMS), 4 beds, 2.5 baths, main floor office/den, with double attached garage, this residence is designed to elevate your family and lifestyle. The kitchen is adorned with stone counters and a spacious island overlooking the living room with a natural gas fireplace, it's the perfect setting for family gatherings and entertaining guests. The slide-in range adds a touch of modernity and convenience, while the walk-through pantry provides ample storage space and easy access to essentials. Experience indoor-outdoor dining possibilities with a dining room located adjacent to the sliding patio doors, leading to the spacious deck, fully fenced yard (with no neighbours behind), and hot tub (2022). Upstairs you will enjoy the indulgence of in-floor heating in the main bathroom to the practicality of a bonus room converted into a fourth bedroom. The abundance of natural light streaming through oversized windows creates a welcoming atmosphere throughout the home, while the 5 pc spa-like primary bathroom, complete with dual shower heads, a 10 mm glass enclosure, and a fully tiled shower, promises moments of relaxation and rejuvenation. You'll appreciate the practical upgrades such as the 75-gallon hot water tank, ensuring a steady supply of hot water for your family's needs. The unfinished basement, boasting upgraded 9-foot ceilings, presents endless possibilities for customization and expansion, allowing you to tailor the space to suit your unique preferences and lifestyle. Beyond the comforts of home, this property offers a vibrant community lifestyle. Situated in a lake community, you'll have access to year-round activities including skating in the winter and swimming in the summer. With no neighbours behind, you can enjoy privacy and tranquility in your backyard oasis. Convenience is key with easy access to amenities and schools, making daily life a breeze. Whether you're unwinding with family or entertaining guests, this Mahogany residence provides the perfect backdrop for creating cherished memories. Don't miss the opportunity to make this exceptional property your new home. Schedule a viewing today and discover the unparalleled charm and see the love for Mahogany as one of YYC's best communities!
Location
Province AB
County Calgary
Area Cal Zone Se
Zoning R-1N
Direction S
Rooms
Basement Full, Unfinished
Interior
Interior Features Built-in Features, Central Vacuum, Double Vanity, High Ceilings, Kitchen Island, Open Floorplan, Pantry, Soaking Tub, Stone Counters, Vinyl Windows, Walk-In Closet(s)
Heating Forced Air, Natural Gas
Cooling None
Flooring Carpet, Hardwood
Fireplaces Number 1
Fireplaces Type Brick Facing, Gas, Living Room, Mantle
Appliance Dishwasher, Electric Range, Garage Control(s), Microwave Hood Fan, Refrigerator, Washer/Dryer, Window Coverings
Laundry Upper Level
Exterior
Garage Concrete Driveway, Double Garage Attached, Driveway, Front Drive, Garage Faces Front, Side By Side
Garage Spaces 2.0
Garage Description Concrete Driveway, Double Garage Attached, Driveway, Front Drive, Garage Faces Front, Side By Side
Fence Fenced
Community Features Clubhouse, Lake, Park, Playground, Schools Nearby, Shopping Nearby, Sidewalks, Street Lights, Walking/Bike Paths
Amenities Available Beach Access
Roof Type Asphalt Shingle
Porch Deck, Enclosed, Rear Porch
Lot Frontage 34.78
Exposure N,S
Total Parking Spaces 4
Building
Lot Description Low Maintenance Landscape, Interior Lot, No Neighbours Behind, Level, Rectangular Lot
Foundation Poured Concrete
Architectural Style 2 Storey
Level or Stories Two
Structure Type Vinyl Siding
Others
Restrictions None Known
Tax ID 82747449
Ownership Private
Read Less
Want to know what your home might be worth? Contact us for a FREE valuation!

Our team is ready to help you sell your home for the highest possible price ASAP






