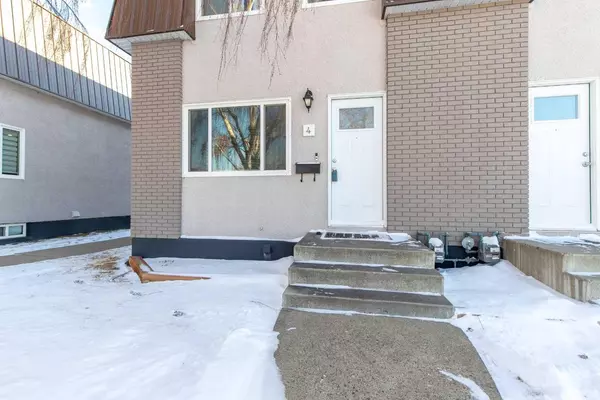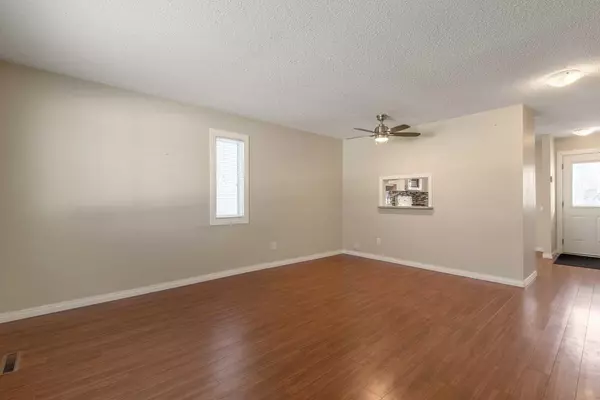$207,500
$209,900
1.1%For more information regarding the value of a property, please contact us for a free consultation.
3406 20 AVE S #4 Lethbridge, AB T1K 3M8
2 Beds
1 Bath
958 SqFt
Key Details
Sold Price $207,500
Property Type Townhouse
Sub Type Row/Townhouse
Listing Status Sold
Purchase Type For Sale
Square Footage 958 sqft
Price per Sqft $216
Subdivision Redwood
MLS® Listing ID A2112146
Sold Date 03/08/24
Style Townhouse
Bedrooms 2
Full Baths 1
Condo Fees $245
Originating Board Lethbridge and District
Year Built 1972
Annual Tax Amount $1,750
Tax Year 2023
Property Description
WHY RENT when you can own this 2 bedroom end unit townhouse condo in South Lethbridge with one assigned parking space with plug-in for your block heater, and plenty of street parking. Home has been well maintained inside and out. Laminate flooring on main. Kitchen updated over the years and comes with full appliance package including OTR microwave and dishwasher. Upper level has 2 big bedrooms and a full bath with tub/shower combo. Basement is partially finished with carpet, baseboards, corrugated metal wall decor, and painted wood rafters. Perfect for a rec room, man/woman cave, craft room, or gym! Yard is fenced and is concrete, so it serves as a great patio. Great south side location close to parks, shopping, and other amenities in Redwood neighbourhood. Condo fees of $245/month include professional management, snow, grass, exterior insurance and maintenance, & reserve fund contributions.
Location
Province AB
County Lethbridge
Zoning R-60
Direction N
Rooms
Basement Full, Partially Finished
Interior
Interior Features Ceiling Fan(s), Laminate Counters, No Smoking Home, Vinyl Windows
Heating Forced Air, Natural Gas
Cooling None
Flooring Carpet, Laminate, Linoleum
Appliance Dishwasher, Dryer, Electric Stove, Microwave Hood Fan, Refrigerator, Washer, Window Coverings
Laundry In Basement
Exterior
Garage Assigned, Plug-In, Stall
Garage Description Assigned, Plug-In, Stall
Fence Fenced
Community Features Park, Playground, Schools Nearby, Shopping Nearby, Sidewalks, Street Lights
Amenities Available None
Roof Type Flat
Porch Patio
Lot Frontage 18.0
Exposure N
Total Parking Spaces 1
Building
Lot Description Back Lane, Back Yard, Standard Shaped Lot
Foundation Poured Concrete
Architectural Style Townhouse
Level or Stories Two
Structure Type Metal Siding ,Stucco
Others
HOA Fee Include Common Area Maintenance,Insurance,Professional Management,Reserve Fund Contributions,Snow Removal
Restrictions None Known
Tax ID 83366068
Ownership Private
Pets Description Yes
Read Less
Want to know what your home might be worth? Contact us for a FREE valuation!

Our team is ready to help you sell your home for the highest possible price ASAP






